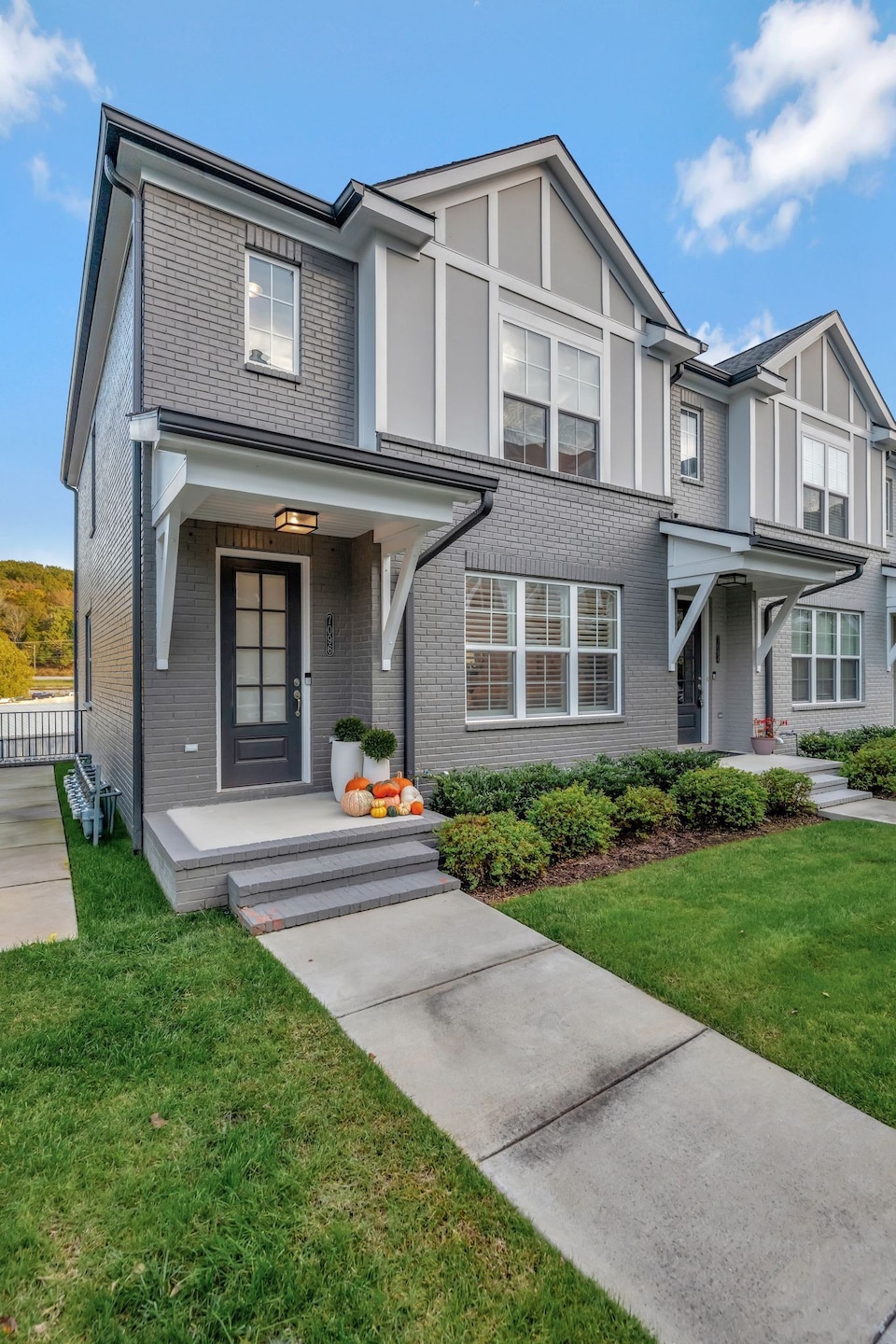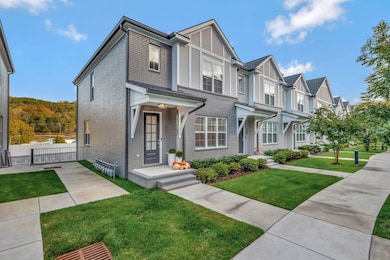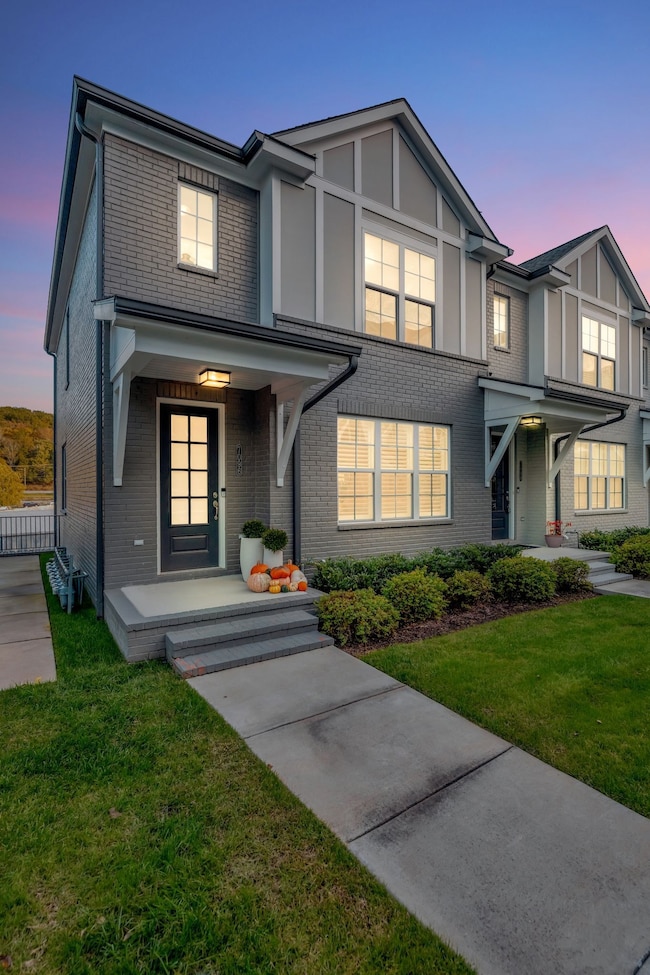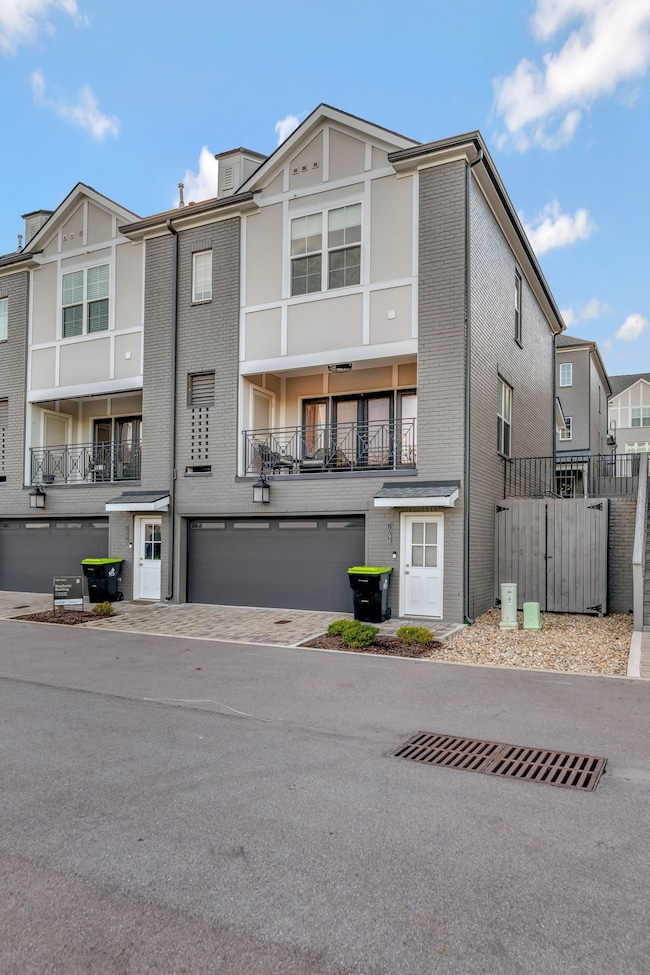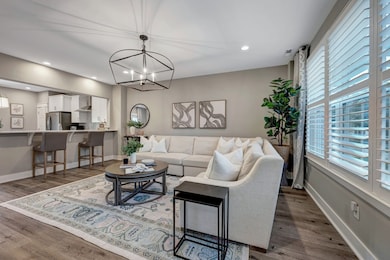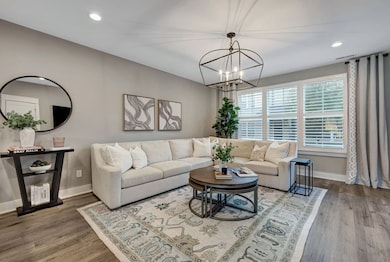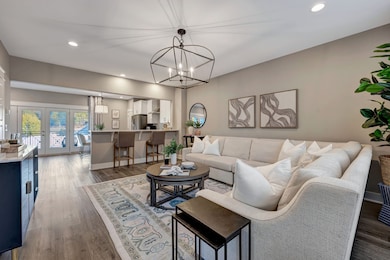7096 Westside Cir Nashville, TN 37205
West Meade NeighborhoodEstimated payment $3,297/month
Highlights
- Wood Flooring
- Cottage
- Stainless Steel Appliances
- Great Room
- Home Gym
- 2 Car Attached Garage
About This Home
This end-unit, two-bedroom, two and a half bath home with a workout room and two-car garage is truly move-in ready. Fresh paint, new wallpaper, upgraded lighting, and LVT throughout make it feel clean and current. You will find small but important details in this unit not always found at this price point. The kitchen has a proper vent hood above the range instead of a microwave with full backsplash tile. Every space has been well cared for and thoughtfully updated. Both bedrooms also have walk-in closets and en suite bathrooms. Finished, conditioned workout room on the lower level included in total square footage (no window). This home is comfortable, well maintained, and easy living. Located just two miles from the steps at Percy Warner Park and 1.7 miles to Sam’s Place, this home is minutes from Belle Meade, four miles from Target and Trader Joe’s, and five miles to Green Hills. Note: Living room light fixture will not convey with the sale.
Listing Agent
The Tate Brokerage Brokerage Phone: 6156301369 License # 345953 Listed on: 11/06/2025
Townhouse Details
Home Type
- Townhome
Est. Annual Taxes
- $2,973
Year Built
- Built in 2021
HOA Fees
- $230 Monthly HOA Fees
Parking
- 2 Car Attached Garage
- Rear-Facing Garage
- Garage Door Opener
Home Design
- Cottage
- Brick Exterior Construction
- Shingle Roof
- Hardboard
Interior Spaces
- 1,893 Sq Ft Home
- Property has 2 Levels
- Built-In Features
- Bookcases
- Ceiling Fan
- Entrance Foyer
- Great Room
- Combination Dining and Living Room
- Home Gym
- Wood Flooring
- Washer and Electric Dryer Hookup
Kitchen
- Dishwasher
- Stainless Steel Appliances
- Disposal
Bedrooms and Bathrooms
- 2 Bedrooms
- Walk-In Closet
- Double Vanity
Schools
- Westmeade Elementary School
- Bellevue Middle School
- James Lawson High School
Utilities
- Central Heating and Cooling System
- High Speed Internet
Additional Features
- Energy-Efficient Thermostat
- 871 Sq Ft Lot
Community Details
- Association fees include maintenance structure, ground maintenance, trash
- 1101 Boost Commons Subdivision
Listing and Financial Details
- Assessor Parcel Number 143030E04800CO
Map
Home Values in the Area
Average Home Value in this Area
Tax History
| Year | Tax Paid | Tax Assessment Tax Assessment Total Assessment is a certain percentage of the fair market value that is determined by local assessors to be the total taxable value of land and additions on the property. | Land | Improvement |
|---|---|---|---|---|
| 2024 | $2,973 | $91,375 | $20,500 | $70,875 |
| 2023 | $2,973 | $91,375 | $20,500 | $70,875 |
| 2022 | $3,461 | $91,375 | $20,500 | $70,875 |
| 2021 | $2,887 | $46,600 | $20,500 | $26,100 |
| 2020 | $559 | $13,250 | $13,250 | $0 |
| 2019 | $418 | $13,250 | $13,250 | $0 |
Property History
| Date | Event | Price | List to Sale | Price per Sq Ft | Prior Sale |
|---|---|---|---|---|---|
| 11/06/2025 11/06/25 | For Sale | $535,000 | +47.3% | $283 / Sq Ft | |
| 02/19/2021 02/19/21 | Sold | $363,210 | 0.0% | $218 / Sq Ft | View Prior Sale |
| 01/19/2021 01/19/21 | Pending | -- | -- | -- | |
| 01/18/2021 01/18/21 | For Sale | $363,210 | -- | $218 / Sq Ft |
Purchase History
| Date | Type | Sale Price | Title Company |
|---|---|---|---|
| Warranty Deed | $363,210 | Chapman & Rosenthal Ttl Inc |
Mortgage History
| Date | Status | Loan Amount | Loan Type |
|---|---|---|---|
| Open | $290,568 | New Conventional |
Source: Realtracs
MLS Number: 3041446
APN: 143-03-0E-048-00
- 7004 Westside Cir
- 21 Vaughns Gap Rd Unit 146
- 21 Vaughns Gap Rd Unit A22
- 21 Vaughns Gap Rd Unit 88F
- 21 Vaughns Gap Rd Unit 132
- 21 Vaughns Gap Rd
- 21 Vaughns Gap Rd Unit 105
- 21 Vaughns Gap Rd Unit J152
- 21 Vaughns Gap Rd Unit 16
- 6828 Highland Park Dr
- 841 Highland Crest Dr
- 132 Harpeth Trace Summit
- 589 Harpeth Trace Dr
- 533 Harpeth Trace Dr
- 260 Cana Cir
- 421 Siena Dr
- 107 Cheekwood Terrace
- 113 Cheekwood Terrace
- 6666 Brookmont Terrace Unit 1005
- 6666 Brookmont Terrace Unit 605
- 21 Vaughns Gap Rd Unit D52
- 501 Shadowood Dr
- 6666 Brookmont Terrace Unit 307
- 6501 Harding Pike
- 108 Brookfield Ave Unit B
- 200 Erin Ln
- 201 Brookfield Ave
- 2036 Morrison Ridge Dr
- 6936 Highway 70 S
- 210 Old Hickory Blvd Unit 53
- 1000 Amberwood Cir
- 2828 Old Hickory Blvd
- 111 Old Hickory Blvd
- 1124 Woodbury Falls Ct
- 203 Leake Ave Unit B
- 1082 Woodbury Falls Dr
- 205 Leake Ave Unit B
- 350 Old Hickory Blvd
- 329 Deer Lake Dr Unit 329
- 2100 Waterford Cir
