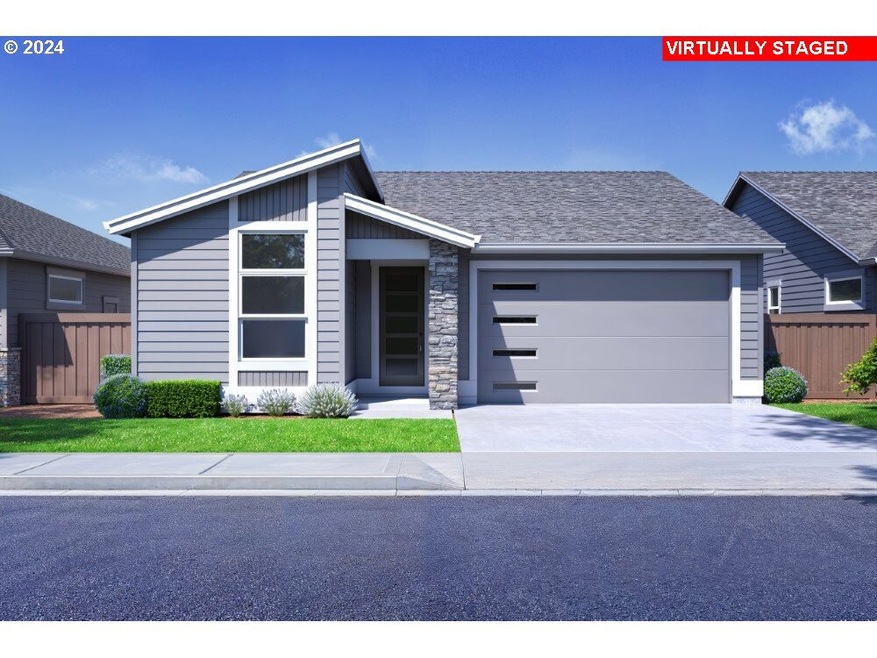
$599,900
- 4 Beds
- 2 Baths
- 2,248 Sq Ft
- 3045 SE Willow Dr
- Hillsboro, OR
Accepted Offer with Contingencies. Open House Saturday 11AM-1PM. Home features a main-floor primary bed, living room with a fireplace, 4bed, 2 bath, family room, bonus room, new roof, new garage doors with openers, underground sprinkle system, stunning views in private backyard from the deck, and spacious for outdoor living and. Additional access to the lower level from side of house for a
OKSANA FOKSHA HOMESTAR BROKERS





