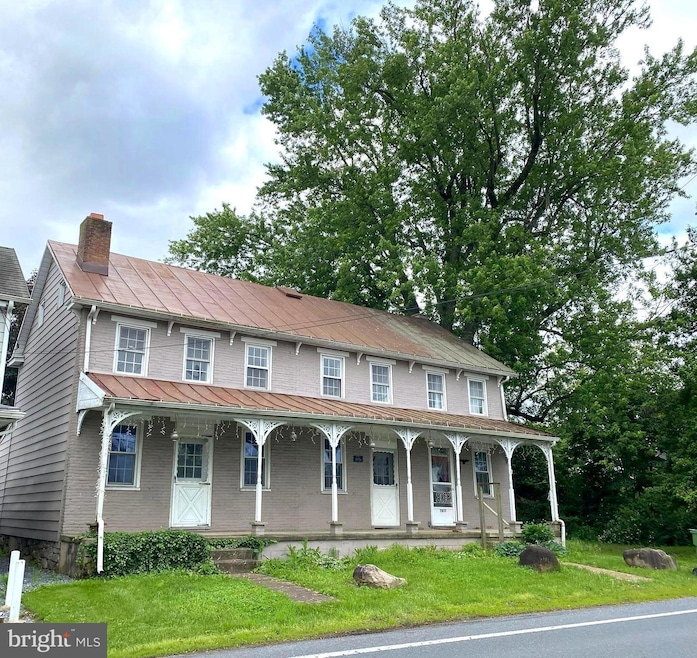7097 Union Deposit Rd Hummelstown, PA 17036
Estimated payment $2,117/month
Highlights
- Traditional Architecture
- No HOA
- Parking Storage or Cabinetry
- 1 Fireplace
- 1 Car Detached Garage
- Forced Air Heating System
About This Home
Step into timeless charm with this 4 bedroom, 3.5 Bath farmhouse-style home, full of character and nestled on a lush tree filled lot. With a classic design that blends old-world warmth with modern functionality, this home offers comfort, charm and plenty of potential.
This home is move in ready with room for personal updates to make it truly your own. The yard is a highlight, featuring mature trees, lush greenery and well-established bushes. There's plenty of room to garden, relax, or simply enjoy the seasons.
A two-car garage and driveway provide ample parking and storage, while a bonus outbuilding makes an ideal space for hobbies, crafts, or a quiet studio.
If you're looking for a home with personality, charm, and room to grow, this is the one for you!
Listing Agent
BHHS Fox & Roach-Center City Walnut License #RS217990L Listed on: 06/06/2025

Home Details
Home Type
- Single Family
Est. Annual Taxes
- $3,668
Year Built
- Built in 1851
Lot Details
- 0.55 Acre Lot
- Property is zoned R03 2 STORY
Parking
- 1 Car Detached Garage
- 3 Driveway Spaces
- Parking Storage or Cabinetry
Home Design
- Traditional Architecture
- Farmhouse Style Home
- Brick Exterior Construction
- Stone Foundation
Interior Spaces
- 2,228 Sq Ft Home
- Property has 2 Levels
- 1 Fireplace
- Unfinished Basement
Bedrooms and Bathrooms
- 4 Main Level Bedrooms
Schools
- Lower Dauphin High School
Utilities
- Window Unit Cooling System
- Forced Air Heating System
- Heating System Uses Oil
- Well
- Electric Water Heater
- Septic Tank
Community Details
- No Home Owners Association
- Dauphin Subdivision
Listing and Financial Details
- Assessor Parcel Number 56-009-015-000-0000
Map
Home Values in the Area
Average Home Value in this Area
Tax History
| Year | Tax Paid | Tax Assessment Tax Assessment Total Assessment is a certain percentage of the fair market value that is determined by local assessors to be the total taxable value of land and additions on the property. | Land | Improvement |
|---|---|---|---|---|
| 2025 | $3,711 | $122,000 | $25,500 | $96,500 |
| 2024 | $3,378 | $122,000 | $25,500 | $96,500 |
| 2023 | $3,252 | $122,000 | $25,500 | $96,500 |
| 2022 | $3,185 | $122,000 | $25,500 | $96,500 |
| 2021 | $3,185 | $122,000 | $25,500 | $96,500 |
| 2020 | $3,185 | $122,000 | $25,500 | $96,500 |
| 2019 | $3,185 | $122,000 | $25,500 | $96,500 |
| 2018 | $3,185 | $122,000 | $25,500 | $96,500 |
| 2017 | $3,185 | $122,000 | $25,500 | $96,500 |
| 2016 | $0 | $122,000 | $25,500 | $96,500 |
| 2015 | -- | $122,000 | $25,500 | $96,500 |
| 2014 | -- | $122,000 | $25,500 | $96,500 |
Property History
| Date | Event | Price | Change | Sq Ft Price |
|---|---|---|---|---|
| 09/09/2025 09/09/25 | Price Changed | $340,000 | -2.9% | $153 / Sq Ft |
| 07/28/2025 07/28/25 | Price Changed | $350,000 | -1.4% | $157 / Sq Ft |
| 06/30/2025 06/30/25 | Price Changed | $355,000 | -1.4% | $159 / Sq Ft |
| 06/06/2025 06/06/25 | For Sale | $360,000 | +63.6% | $162 / Sq Ft |
| 03/11/2015 03/11/15 | Sold | $220,000 | -6.3% | $92 / Sq Ft |
| 02/16/2015 02/16/15 | Pending | -- | -- | -- |
| 02/03/2015 02/03/15 | For Sale | $234,900 | +161.0% | $98 / Sq Ft |
| 08/29/2013 08/29/13 | Sold | $90,000 | -12.5% | $40 / Sq Ft |
| 07/31/2013 07/31/13 | Pending | -- | -- | -- |
| 04/22/2013 04/22/13 | For Sale | $102,900 | -- | $46 / Sq Ft |
Purchase History
| Date | Type | Sale Price | Title Company |
|---|---|---|---|
| Warranty Deed | $220,000 | -- | |
| Warranty Deed | $90,000 | -- |
Mortgage History
| Date | Status | Loan Amount | Loan Type |
|---|---|---|---|
| Open | $176,000 | New Conventional | |
| Previous Owner | $26,000 | Credit Line Revolving | |
| Previous Owner | $72,000 | New Conventional |
Source: Bright MLS
MLS Number: PADA2046234
APN: 56-009-015
- 102 Calia Cir
- LOT #29 Jillian Way
- Lot 32 Jillian Way
- Lot 22 Jillian Way
- Lot 33 Jillian Way
- 155 Grandview Rd
- 36 Oakshire Dr
- 5 Harvey Cir
- 21 Oakshire Dr
- 218 N Railroad St
- 221 N Duke St
- 216 N Duke St
- 133 Jeff Ln
- 13 Parkside Dr
- 15 Parkside Dr
- 258 W 2nd St
- 1 Chalfont Cir
- 9107 Joyce Ln
- 27 Crescent St
- 235 W 2nd St
- 525 W 2nd St
- 121 A South Railroad St
- 123 S Railroad St
- 308 E 2nd St
- 13 Cameron Ave Unit 13A
- 102 Kestrel Ct
- 273 Dogwood Dr
- 135 Cardinal Ln
- 122 Cardinal Ln
- 112 Hawk Ct
- 156 Sparrow Rd
- 116 Sparrow Rd
- 7880 Chambers Hill Rd
- 201 Osprey Ln
- 7466 Stephen Dr
- 7244 Huntingdon St
- 7230 Clearfield St
- 830 N Highlands Dr
- 756 Whitetail Dr
- 6140 Springford Dr






