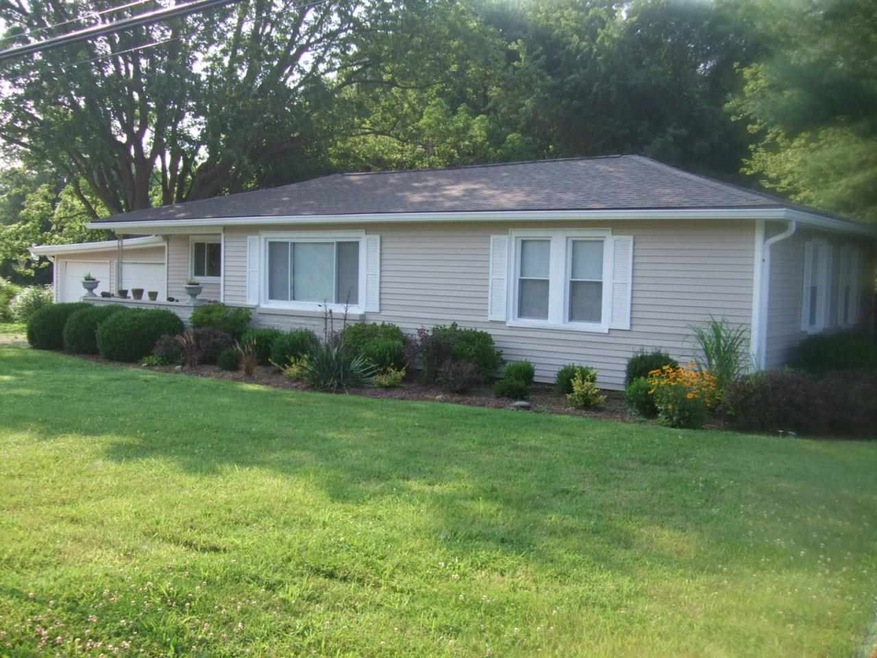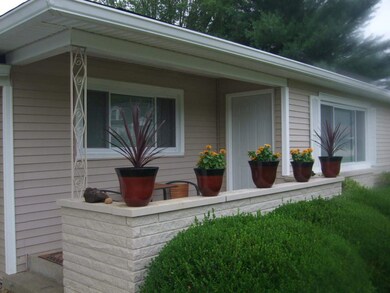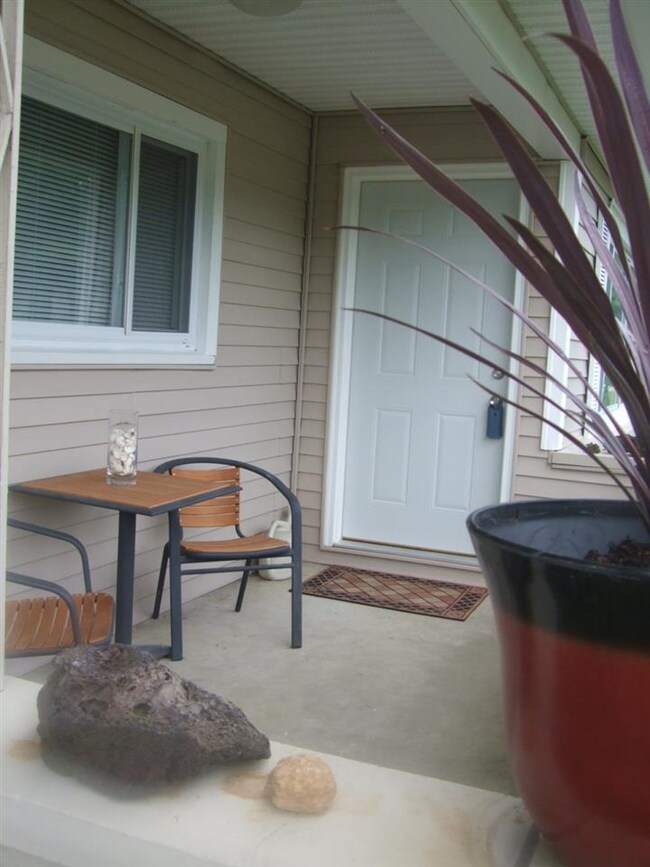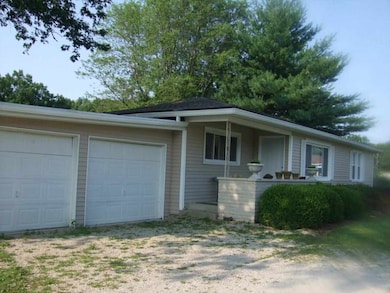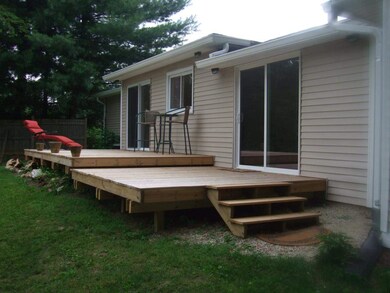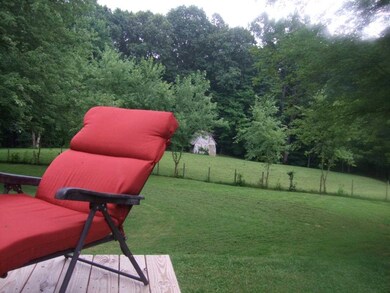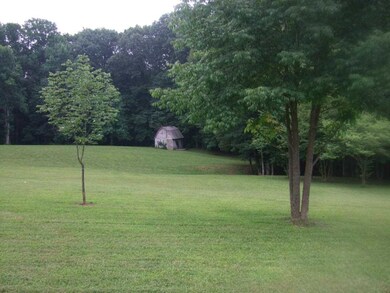
7098 E State Road 45 Bloomington, IN 47408
Highlights
- Partially Wooded Lot
- Ranch Style House
- Covered patio or porch
- Unionville Elementary School Rated A
- Wood Flooring
- 2 Car Attached Garage
About This Home
As of December 2015Country living, just 8 minutes to East side shopping & campus. Masterfully remodeled: Ranch with 3 bed, 2 baths, den/family room, 2 car attached garage on 4.7 scenic Acres. Need room for horses? 50% wooded, partially fenced & small older barn. Enjoy the new private deck, rolling lawn & shade trees; just a beautiful country setting. New: Roof, vinyl siding, doors, windows, light fixtures, outlets, door knobs, both baths completely remodeled w/all new fixtures, new kitchen cabinets, counter, sink, faucet, disposal, Stainless range, microwave & dishwasher, disposal, laminate & vinyl flooring, refinished hardwood (NO Carpet), New 92% HVAC, 2 tier deck, encapsulated & insulated crawl space, sump pump & new garage floor. Attic is well insulated, economic to heat. This home is flooded with Sunshine--even the garage. Immediate possession.
Home Details
Home Type
- Single Family
Est. Annual Taxes
- $1,386
Year Built
- Built in 1960
Lot Details
- 4.7 Acre Lot
- Property fronts a state road
- Rural Setting
- Partially Fenced Property
- Landscaped
- Irregular Lot
- Lot Has A Rolling Slope
- Partially Wooded Lot
Home Design
- Ranch Style House
- Asphalt Roof
- Vinyl Construction Material
- Limestone
Interior Spaces
- Insulated Windows
- Insulated Doors
- Crawl Space
- Laminate Countertops
Flooring
- Wood
- Laminate
- Vinyl
Bedrooms and Bathrooms
- 3 Bedrooms
- En-Suite Primary Bedroom
- 2 Full Bathrooms
Parking
- 2 Car Attached Garage
- Garage Door Opener
- Driveway
Eco-Friendly Details
- Energy-Efficient Windows
- Energy-Efficient HVAC
- Energy-Efficient Insulation
- Energy-Efficient Doors
Utilities
- Forced Air Heating and Cooling System
- SEER Rated 13+ Air Conditioning Units
- High-Efficiency Furnace
- Heating System Uses Gas
- Septic System
Additional Features
- Covered patio or porch
- Livestock Fence
Listing and Financial Details
- Assessor Parcel Number 530608300024000003
Ownership History
Purchase Details
Home Financials for this Owner
Home Financials are based on the most recent Mortgage that was taken out on this home.Purchase Details
Home Financials for this Owner
Home Financials are based on the most recent Mortgage that was taken out on this home.Similar Homes in Bloomington, IN
Home Values in the Area
Average Home Value in this Area
Purchase History
| Date | Type | Sale Price | Title Company |
|---|---|---|---|
| Warranty Deed | -- | None Available | |
| Warranty Deed | -- | None Available |
Mortgage History
| Date | Status | Loan Amount | Loan Type |
|---|---|---|---|
| Open | $152,000 | New Conventional | |
| Previous Owner | $150,955 | New Conventional | |
| Previous Owner | $10,000 | Credit Line Revolving |
Property History
| Date | Event | Price | Change | Sq Ft Price |
|---|---|---|---|---|
| 12/01/2015 12/01/15 | Sold | $169,000 | -0.5% | $129 / Sq Ft |
| 09/29/2015 09/29/15 | Pending | -- | -- | -- |
| 09/22/2015 09/22/15 | For Sale | $169,900 | +6.9% | $129 / Sq Ft |
| 10/02/2014 10/02/14 | Sold | $158,900 | -0.6% | $121 / Sq Ft |
| 08/25/2014 08/25/14 | Pending | -- | -- | -- |
| 08/18/2014 08/18/14 | For Sale | $159,900 | -- | $122 / Sq Ft |
Tax History Compared to Growth
Tax History
| Year | Tax Paid | Tax Assessment Tax Assessment Total Assessment is a certain percentage of the fair market value that is determined by local assessors to be the total taxable value of land and additions on the property. | Land | Improvement |
|---|---|---|---|---|
| 2024 | $2,333 | $295,100 | $75,600 | $219,500 |
| 2023 | $2,008 | $257,600 | $63,000 | $194,600 |
| 2022 | $1,656 | $225,400 | $51,100 | $174,300 |
| 2021 | $1,608 | $210,300 | $51,100 | $159,200 |
| 2020 | $1,388 | $208,900 | $51,100 | $157,800 |
| 2019 | $1,190 | $186,100 | $41,100 | $145,000 |
| 2018 | $1,082 | $170,900 | $41,100 | $129,800 |
| 2017 | $1,066 | $168,000 | $41,100 | $126,900 |
| 2016 | $893 | $149,100 | $41,100 | $108,000 |
| 2014 | $475 | $101,000 | $41,100 | $59,900 |
Map
Source: Indiana Regional MLS
MLS Number: 201436234
APN: 53-06-08-300-024.000-003
- 6825 E State Road 45
- 4790 N Benton Dr
- Lot 63 N Viking Ridge Rd Unit 63
- 5105 E Earl Young Rd
- 6412 E Wellston Dr
- 6404 N Braksway Dr
- 7898 E Browning Ct
- 3780 N Upper Birdie Galyan Rd
- 2 E Boltinghouse Rd Unit Tract 2
- 2 E Boltinghouse Rd
- 1 E Boltinghouse Rd
- 7022 N Shilo Rd
- 3 E Boltinghouse Rd Unit Tract 3
- 3645 N Upper Birdie Galyan Rd
- 6630 E Rust Rd Unit 2A and 2B
- 0 N Hilltop Dr Unit 202516944
- 6820 E Rust Rd
- TBD Shilo Rd
- 8027 N Lakeview Dr
- 8899 E Southshore Dr
