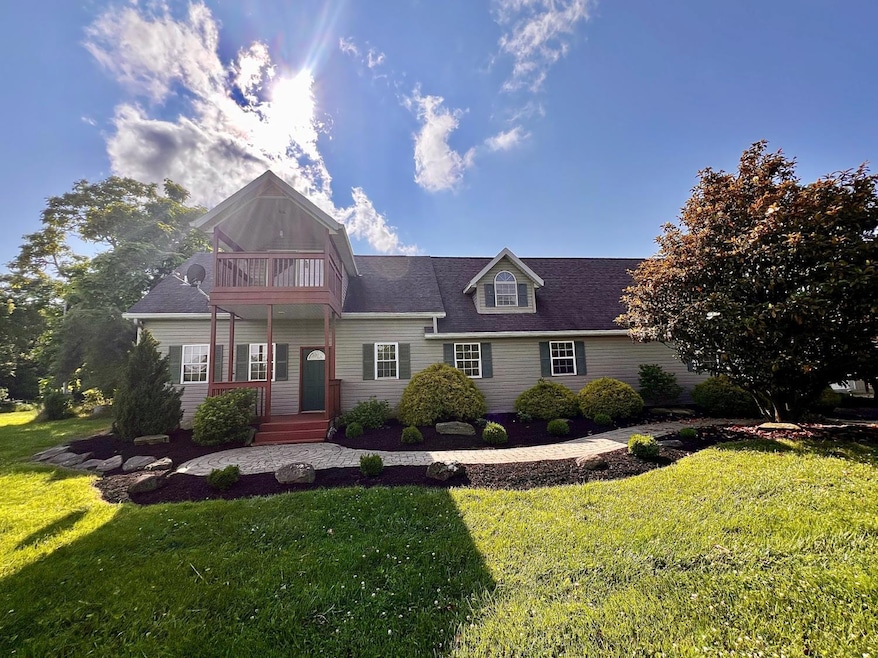
7099 N Scotts Ridge Rd Madison, IN 47250
Estimated payment $4,033/month
Highlights
- In Ground Pool
- Contemporary Architecture
- Partially Wooded Lot
- Fireplace in Kitchen
- Lake, Pond or Stream
- Cathedral Ceiling
About This Home
This sprawling 6.3-acre property offers immense potential to be a showplace with a little TLC. Featuring 5 beds(1 is in garage), 3.5 baths(1 is in garage) and 2 rock fireplaces. Enjoy the expansive cathedral ceilings in the open concept great room & kitchen area. The 40x100 8-car garage is amazing with a full bath, HVAC, 15x20 game room, a bedroom and a 24x24 finished room (half of garage has an upstairs loft storage opportunity). The Outdoor oasis besides the beautiful unobstructed views of serene rolling ground includes a 16x32 in-ground pool with diving board, an automatic cover, jets, and LED lighting. There's a 2-story front deck off your bedroom ,a huge rear deck with 12ft gazebo, and a full-length covered back porch. Brick paver sidewalks lead to the pool area. Theres 3-story playground and small pond that completes this vision. City water included. So much here and it's ready for you to finish out & make it your own!
Listing Agent
Sandra Pickett
Meisberger And Associates Listed on: 06/16/2025
Home Details
Home Type
- Single Family
Est. Annual Taxes
- $2,060
Year Built
- Built in 1970
Lot Details
- 6.33 Acre Lot
- Lot Has A Rolling Slope
- Partially Wooded Lot
Parking
- 8 Car Detached Garage
- Heated Garage
- Workshop in Garage
- Garage Door Opener
- Gravel Driveway
Home Design
- Contemporary Architecture
- 2-Story Property
- Block Foundation
- Fire Rated Drywall
- Shingle Roof
- Metal Roof
- Vinyl Siding
- Stick Built Home
Interior Spaces
- 4,224 Sq Ft Home
- Cathedral Ceiling
- Ceiling Fan
- Recessed Lighting
- Self Contained Fireplace Unit Or Insert
- Gas Fireplace
- Double Pane Windows
- Vinyl Clad Windows
- Double Hung Windows
- Great Room with Fireplace
- Family Room
- Living Room with Fireplace
- Dining Room with Fireplace
- 2 Fireplaces
- Laundry on main level
Kitchen
- Breakfast Bar
- Oven or Range
- Dishwasher
- Fireplace in Kitchen
Flooring
- Wood
- Concrete
Bedrooms and Bathrooms
- 5 Bedrooms
- En-Suite Primary Bedroom
Pool
- In Ground Pool
- Electric Pool Cover
- Vinyl Pool
- Diving Board
Outdoor Features
- Lake, Pond or Stream
- Balcony
- Covered Deck
- Outdoor Water Feature
- Separate Outdoor Workshop
Utilities
- Forced Air Heating and Cooling System
- Ductless Heating Or Cooling System
- Pellet Stove burns compressed wood to generate heat
- Heating System Uses Gas
- Heating System Powered By Leased Propane
- Water Filtration System
- Electric Water Heater
- Septic Tank
Community Details
- Southeastern Indiana Board Association
- The community has rules related to allowable golf cart usage in the community
Listing and Financial Details
- Homestead Exemption
- Assessor Parcel Number 0010048201
Map
Home Values in the Area
Average Home Value in this Area
Tax History
| Year | Tax Paid | Tax Assessment Tax Assessment Total Assessment is a certain percentage of the fair market value that is determined by local assessors to be the total taxable value of land and additions on the property. | Land | Improvement |
|---|---|---|---|---|
| 2024 | $2,060 | $217,600 | $22,700 | $194,900 |
| 2023 | $2,236 | $208,300 | $22,700 | $185,600 |
| 2022 | $2,418 | $211,700 | $22,700 | $189,000 |
| 2021 | $2,242 | $196,200 | $22,700 | $173,500 |
| 2020 | $3,609 | $189,500 | $22,700 | $166,800 |
| 2019 | $2,017 | $190,500 | $22,700 | $167,800 |
| 2018 | $2,278 | $210,900 | $22,700 | $188,200 |
| 2017 | $2,229 | $210,600 | $22,700 | $187,900 |
| 2016 | $2,130 | $212,800 | $22,700 | $190,100 |
| 2014 | $1,874 | $196,700 | $22,700 | $174,000 |
Property History
| Date | Event | Price | Change | Sq Ft Price |
|---|---|---|---|---|
| 06/16/2025 06/16/25 | For Sale | $699,000 | -- | $165 / Sq Ft |
Similar Homes in Madison, IN
Source: Southeastern Indiana Board of REALTORS®
MLS Number: 204883
APN: 39-01-30-000-014-001-013
- 6400 E Prong Rd
- 6000 N East Prong Rd
- 8421 J Lucas Rd
- 0 State Road 250 Unit 203035
- 0 State Road 250 Unit 1805446
- 2945 N Greenbrier Rd
- 8149 Indiana 129
- 13873 Pleasant Grove Rd
- 7736 State Road 129
- 1442 Rosenberger Rd
- 6675 Arnett Rd
- 1921 E Sr 250
- 9623 Bennington Pike
- 8686 E Doe Run Rd
- 4 White Tail Place
- 4658 Vineyard Rd
- 3560 Powers Rd
- 8914 Indiana 129
- 8000 E Doe Run Rd
- 8233 E Doe Run Rd
- 101 W 2nd St
- 291 Agin Way
- 127 Agin Way
- 281 E Main St
- 9920 State Road 262
- 102 Gaslight Dr Unit 64
- 1216 Meadow Creek Ln
- 200 Riverview Dr
- 240 Western Ave Unit A
- 14633 Indiana 350 Unit 45
- 14633 Indiana 350 Unit 46
- 109 Dewers St
- 403 Sunnyside Ave
- 100 River Rd
- 500 W High St
- 208 Walnut St Unit LUXE L'Burg Loft
- 209 N West St






