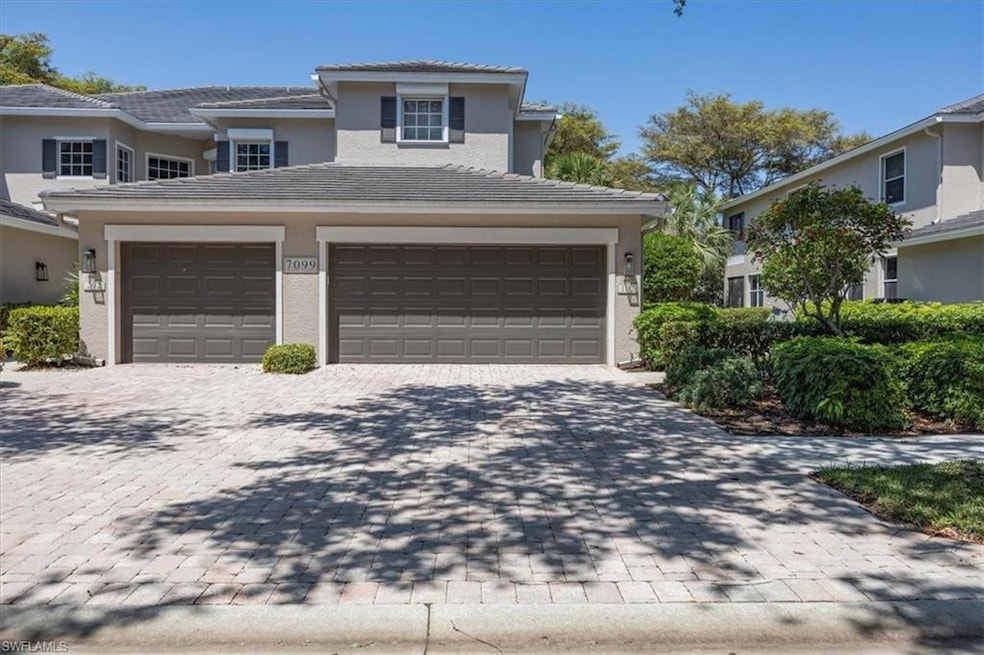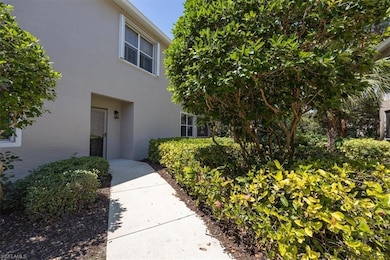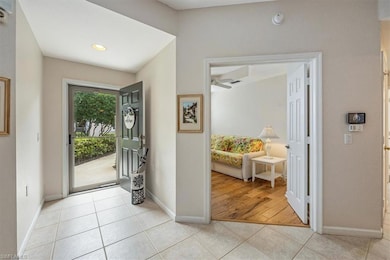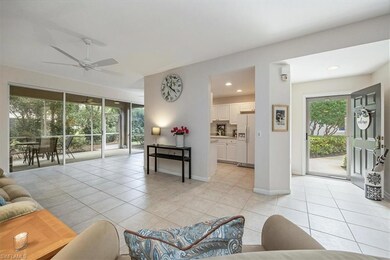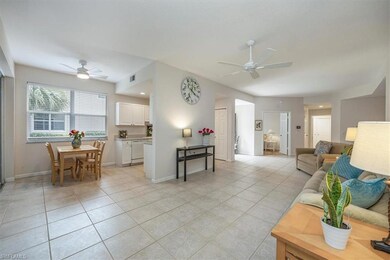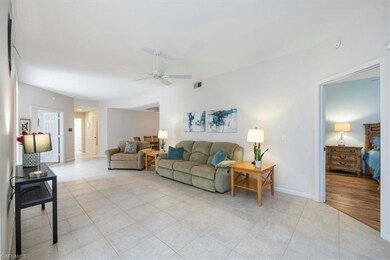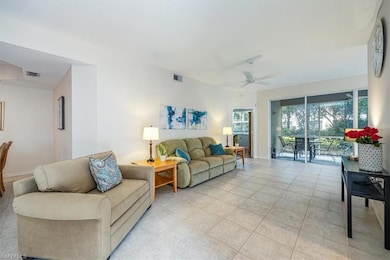7099 Pond Cypress Ct Unit 102 Naples, FL 34109
Autumn Woods NeighborhoodEstimated payment $3,458/month
Highlights
- Fitness Center
- Basketball Court
- Clubhouse
- Sea Gate Elementary School Rated A
- Gated Community
- Wood Flooring
About This Home
Nestled on a quiet, tree-lined street in the heart of the desirable Autumn Woods community, this impeccably maintained home offers comfort, charm, and convenience. This first floor, 2 car garage home, features 2 spacious bedrooms, 2 full bathrooms, and a versatile den-perfect for a home office or guest room. This residence has been lovingly cared for by the original owners. Autumn Woods offers tennis, pickleball, playground, basketball courts, fitness center, two community rooms and two heated pools; with the clubhouse pool offering lap lanes. 26.5 acres of natural preserves with pathways to walk your dog or have a run. Enjoy close proximity to beautiful beaches, top-rated schools, shopping and dining, all while living in a peaceful and friendly neighborhood.
Listing Agent
John R Wood Properties Brokerage Phone: 239-370-7030 Listed on: 04/12/2025

Home Details
Home Type
- Single Family
Est. Annual Taxes
- $3,532
Year Built
- Built in 2000
Lot Details
- Zero Lot Line
HOA Fees
Parking
- 2 Car Attached Garage
Home Design
- Concrete Block With Brick
- Concrete Foundation
- Stucco
- Tile
Interior Spaces
- Property has 1 Level
- Partially Furnished
- Window Treatments
- Formal Dining Room
- Den
- Property Views
Kitchen
- Eat-In Kitchen
- Self-Cleaning Oven
- Electric Cooktop
- Microwave
- Dishwasher
Flooring
- Wood
- Tile
Bedrooms and Bathrooms
- 2 Bedrooms
- Split Bedroom Floorplan
- In-Law or Guest Suite
- 2 Full Bathrooms
Laundry
- Laundry in unit
- Dryer
- Washer
Home Security
- Home Security System
- Fire and Smoke Detector
Outdoor Features
- Basketball Court
- Playground
- Porch
Schools
- Seagate Elementary School
- Pine Ridge Middle School
- Barron Collier High School
Utilities
- Central Air
- Heating Available
- Underground Utilities
- Internet Available
- Cable TV Available
Listing and Financial Details
- Assessor Parcel Number 25900000363
- Tax Block 5
Community Details
Overview
- 1,488 Sq Ft Building
- Cedar Ridge Subdivision
- Mandatory home owners association
Recreation
- Tennis Courts
- Pickleball Courts
- Fitness Center
- Community Pool
- Community Spa
- Bike Trail
Additional Features
- Clubhouse
- Gated Community
Map
Home Values in the Area
Average Home Value in this Area
Tax History
| Year | Tax Paid | Tax Assessment Tax Assessment Total Assessment is a certain percentage of the fair market value that is determined by local assessors to be the total taxable value of land and additions on the property. | Land | Improvement |
|---|---|---|---|---|
| 2025 | $3,679 | $366,961 | -- | -- |
| 2024 | $3,681 | $333,601 | -- | -- |
| 2023 | $3,681 | $303,274 | $0 | $0 |
| 2022 | $3,466 | $275,704 | $0 | $0 |
| 2021 | $2,963 | $250,640 | $0 | $250,640 |
| 2020 | $2,850 | $243,200 | $0 | $243,200 |
| 2019 | $2,866 | $243,200 | $0 | $243,200 |
| 2018 | $2,846 | $241,214 | $0 | $0 |
| 2017 | $2,733 | $219,285 | $0 | $0 |
| 2016 | $2,424 | $199,350 | $0 | $0 |
| 2015 | $2,211 | $181,227 | $0 | $0 |
| 2014 | $2,036 | $164,752 | $0 | $0 |
Property History
| Date | Event | Price | List to Sale | Price per Sq Ft |
|---|---|---|---|---|
| 10/30/2025 10/30/25 | Price Changed | $449,000 | -5.5% | $302 / Sq Ft |
| 09/09/2025 09/09/25 | Price Changed | $475,000 | -4.6% | $319 / Sq Ft |
| 07/22/2025 07/22/25 | Price Changed | $498,000 | -0.2% | $335 / Sq Ft |
| 07/21/2025 07/21/25 | Price Changed | $499,000 | +0.2% | $335 / Sq Ft |
| 07/21/2025 07/21/25 | Price Changed | $498,000 | -0.2% | $335 / Sq Ft |
| 04/12/2025 04/12/25 | For Sale | $499,000 | -- | $335 / Sq Ft |
Purchase History
| Date | Type | Sale Price | Title Company |
|---|---|---|---|
| Interfamily Deed Transfer | -- | Attorney | |
| Warranty Deed | $152,400 | -- |
Mortgage History
| Date | Status | Loan Amount | Loan Type |
|---|---|---|---|
| Open | $100,000 | Purchase Money Mortgage |
Source: Naples Area Board of REALTORS®
MLS Number: 225037495
APN: 25900000363
- 7103 Pond Cypress Ct Unit 102
- 7115 Wild Forest Ct Unit 201
- 438 Gordonia Rd
- 7134 Blue Juniper Ct Unit 202
- 461 Carica Rd
- 6805 Satinleaf Rd S Unit 201
- 494 Gordonia Rd
- 7034 Sugar Magnolia Cir
- 6804 Satinleaf Rd S Unit 101
- 6804 Satinleaf Rd S Unit 102
- 6835 Old Banyan Way
- 6819 Old Banyan Way
- 6806 Wellington Dr
- 493 Carica Rd
- 179 Mahogany Dr
- 7114 Wild Forest Ct Unit 201
- 7127 Blue Juniper Ct Unit 201
- 6816 Satinleaf Rd S Unit 102
- 6813 Satinleaf Rd S Unit 103
- 6855 Old Banyan Way
- 6834 Lantana Bridge Rd Unit 101
- 6834 Lantana Bridge Rd Unit 102
- 6800 Satinleaf Rd S Unit 202
- 6773 Southern Oak Ct
- 301 Ridge Dr
- 6876 Redbay Park Rd Unit 202
- 6934 Rain Lily Ct Unit 102
- 6934 Rain Lily Ct Unit 103
- 6653 Mill Run Cir
- 6894 Rain Lily Rd Unit 203
- 131 Cajeput Dr
- 1934 Timberline Dr Unit FL1-ID1049713P
- 2110 Arbour Walk Cir
- 50 Emerald Woods Dr Unit FL1-ID1075811P
- 7848 Emerald Cir Unit 102
