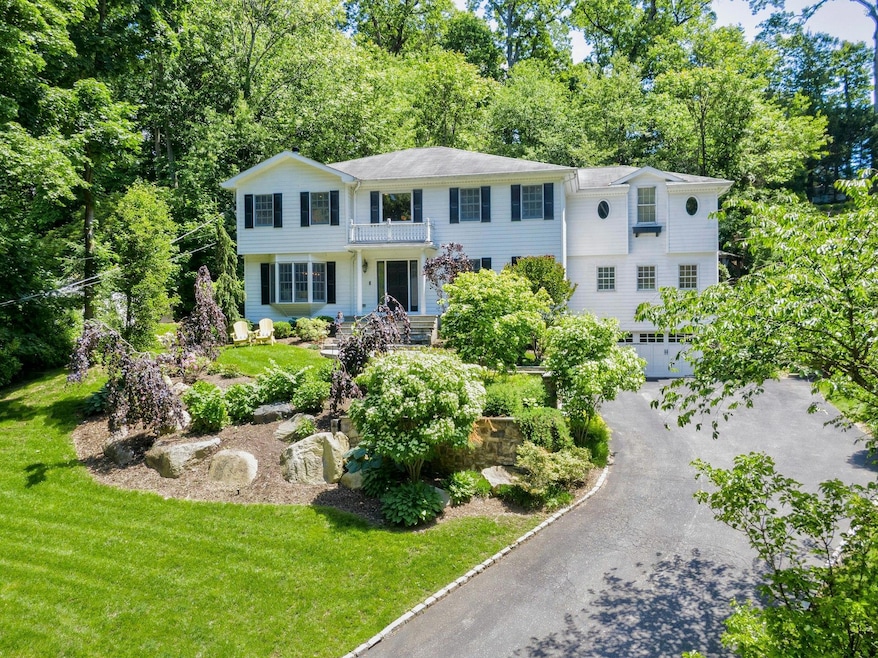
70A Davis Rd Port Washington, NY 11050
Port Washington NeighborhoodEstimated payment $16,211/month
Highlights
- Boat Dock
- Gourmet Kitchen
- Colonial Architecture
- John Philip Sousa Elementary School Rated A
- 0.59 Acre Lot
- Fireplace in Bedroom
About This Home
A masterful blend of sophisticated design and luxurious living, this exceptional 5-bedroom, 4.5-bath hilltop home is perfectly set on one of the best streets in Port Washington Estates. Fully redesigned in 2018, this incredible property showcases an array of high-end finishes and custom details throughout. As you enter this classic center hall colonial, you’re greeted by a double-height entry foyer, with custom millwork, elegant leaded transoms, and marble flooring. French doors lead to a warm living room with gas fireplace. The heart of the home lies in the open concept gourmet chef’s kitchen, featuring an oversized quartz island with prep sink, Wolf dual-fuel range with 6 burners, griddle, and double oven, a Subzero fridge, Wolf steamer oven and microwave, plus a 2nd sink, ample pantry storage and counters. Adjacent to the kitchen, the large great room includes a custom bar with a wine fridge, a wood-burning fireplace set against a stunning stone accent wall. The main floor also includes a formal dining room with crown molding and bay window, guest powder room, laundry room, and a private first-floor bedroom with an en-suite bath and office space. Upstairs, the primary bedroom is a true sanctuary, featuring cathedral ceilings, 2 swoon-worthy walk-in closets, a gas fireplace, lounge and a luxurious spa bath with a double vanity, soaking tub, and custom shower. Three additional spacious bedrooms, each with their own beautifully appointed bathrooms, complete the second floor. The full basement offers ground-floor access through the 2 car attached garage, with mudroom, recreation area, ample storage, and mechanicals. The backyard is a true entertainer's dream with a fully equipped outdoor kitchen featuring two sinks, an ice maker, bar, beer storage, kegerator, Twin Eagle Grill, pizza oven, a custom stone fireplace and private pergola. Landscape lighting. Fully integrated indoor and outdoor audio system. Generator. Private deeded beach association with applicable fees. This home is not just a place to live—it's a statement of luxury, comfort, and elegance.
Listing Agent
Daniel Gale Sothebys Intl Rlty Brokerage Phone: 516-466-4036 License #10301219443 Listed on: 05/29/2025

Home Details
Home Type
- Single Family
Est. Annual Taxes
- $35,612
Year Built
- Built in 1999
Lot Details
- 0.59 Acre Lot
- Lot Dimensions are 111 x 229
- West Facing Home
- Back Yard Fenced
HOA Fees
- $30 Monthly HOA Fees
Parking
- 2 Car Garage
- Driveway
Home Design
- Colonial Architecture
- Frame Construction
- Cedar
Interior Spaces
- 4,578 Sq Ft Home
- 2-Story Property
- Whole House Entertainment System
- Indoor Speakers
- Sound System
- Built-In Features
- Dry Bar
- Crown Molding
- Beamed Ceilings
- Recessed Lighting
- Wood Burning Fireplace
- Gas Fireplace
- Entrance Foyer
- Living Room with Fireplace
- 3 Fireplaces
- Formal Dining Room
- Storage
Kitchen
- Gourmet Kitchen
- Convection Oven
- Gas Oven
- Microwave
- Dishwasher
- Wine Refrigerator
- Stainless Steel Appliances
- Kitchen Island
Flooring
- Wood
- Tile
Bedrooms and Bathrooms
- 5 Bedrooms
- Main Floor Bedroom
- Fireplace in Bedroom
- En-Suite Primary Bedroom
- Walk-In Closet
- Double Vanity
- Soaking Tub
Laundry
- Laundry Room
- Dryer
- Washer
Basement
- Walk-Out Basement
- Basement Fills Entire Space Under The House
Home Security
- Home Security System
- Fire and Smoke Detector
Outdoor Features
- Patio
- Outdoor Kitchen
- Gazebo
Schools
- John Philip Sousa Elementary School
- Carrie Palmer Weber Middle School
- Paul D Schreiber Senio High School
Utilities
- Forced Air Heating and Cooling System
Listing and Financial Details
- Exclusions: Select Lighting TBD
- Legal Lot and Block 167 / 64
Community Details
Recreation
- Boat Dock
- Community Playground
Map
Home Values in the Area
Average Home Value in this Area
Property History
| Date | Event | Price | Change | Sq Ft Price |
|---|---|---|---|---|
| 06/10/2025 06/10/25 | Pending | -- | -- | -- |
| 05/29/2025 05/29/25 | For Sale | $2,425,000 | -- | $530 / Sq Ft |
Similar Homes in the area
Source: OneKey® MLS
MLS Number: 866885
- 66 Murray Ave
- 4 Terrace Ct
- 16 Bayview Ave
- 8 Hazel Rd
- 36 Richards Rd
- 2 Preston St
- 28 Charles St
- 0 Route 5 & 20
- 44 Preston St
- 38 Madison St Unit 38L
- 1 Luquer Rd
- 85 Webster Ave
- 125 Main St Unit 2H
- 125 Main St Unit 3K
- 125 Main St Unit 2U
- 125 Main St Unit 2N
- 372 Main St Unit 302
- 372 Main St Unit 104
- 100 Gristmill Ln
- 21 Herbert Ave






