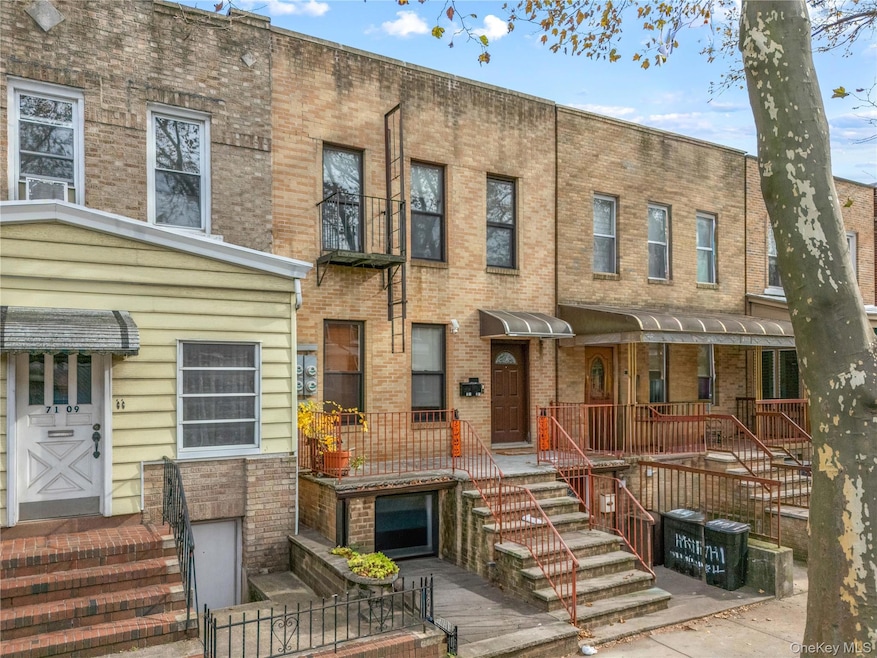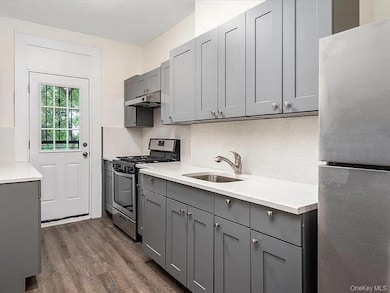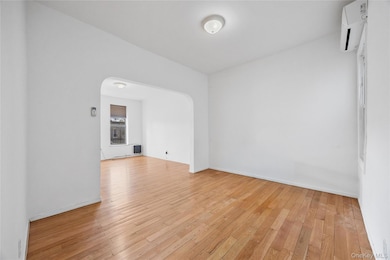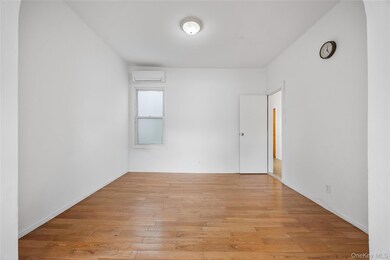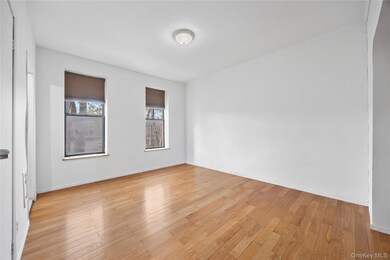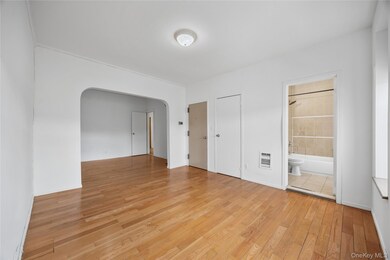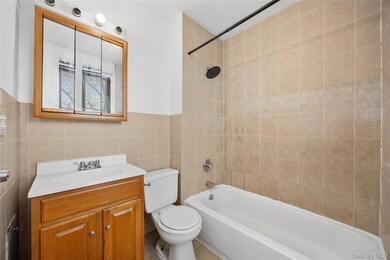71-11 68th St Glendale, NY 11385
Glendale NeighborhoodEstimated payment $7,446/month
Highlights
- Open Floorplan
- Main Floor Primary Bedroom
- Granite Countertops
- I.S. 119 the Glendale Rated A-
- High Ceiling
- Formal Dining Room
About This Home
Welcome to this spacious all-brick 3 FAMILY townhouse located in the heart of Glendale, Queens. Measuring approximately 20 X 55 ft, this beautifully maintained property spans three full levels and offers exceptional versatility for both investors and end users seeking strong rental income potential.
The first floor features 2 bedrooms and 2 full bathrooms, along with a modern kitchen and a comfortable living area — perfect for a primary residence or an owner’s unit.
The second floor offers 3 bedrooms, 1 full bath, a bright living room, and a separate kitchen, providing a practical layout for family living.
The third floor boasts 3 bedrooms and 2 bathrooms, a spacious living area, and a well-appointed kitchen — ideal for extended family or as an additional income unit.
Every room in the home features large windows and impressive ceiling height, filling each space with abundant natural light and an open, airy atmosphere.
Additional highlights include:
Brand-new split A/C units throughout the building
Delivered vacant at closing, ready for immediate occupancy or customization
Fully brick construction ensuring durability and low maintenance
Conveniently located near shopping centers, restaurants, schools, and public transportation, this property offers the perfect balance of urban convenience and residential comfort.
Whether you’re an investor seeking strong rental returns or a homeowner looking to live comfortably while generating income, this Glendale three-family residence presents an incredible opportunity in one of Queens’ most desirable and accessible neighborhoods.
Listing Agent
B Square Realty Brokerage Phone: 516-430-8200 License #10401298069 Listed on: 11/10/2025

Property Details
Home Type
- Multi-Family
Est. Annual Taxes
- $8,965
Year Built
- Built in 1910 | Remodeled in 2008
Lot Details
- 1,900 Sq Ft Lot
Parking
- On-Street Parking
Home Design
- Triplex
- Brick Exterior Construction
Interior Spaces
- Open Floorplan
- Built-In Features
- High Ceiling
- Ceiling Fan
- Recessed Lighting
- Entrance Foyer
- Formal Dining Room
- Storage
- Washer and Dryer Hookup
Kitchen
- Eat-In Galley Kitchen
- Granite Countertops
- Tile Countertops
Bedrooms and Bathrooms
- 8 Bedrooms
- Primary Bedroom on Main
- En-Suite Primary Bedroom
- Bathroom on Main Level
- 5 Full Bathrooms
- Double Vanity
- Soaking Tub
Utilities
- Multiple cooling system units
- Central Air
- Baseboard Heating
Community Details
- 3 Units
Listing and Financial Details
- Assessor Parcel Number 03682-0077
Map
Home Values in the Area
Average Home Value in this Area
Tax History
| Year | Tax Paid | Tax Assessment Tax Assessment Total Assessment is a certain percentage of the fair market value that is determined by local assessors to be the total taxable value of land and additions on the property. | Land | Improvement |
|---|---|---|---|---|
| 2025 | $8,457 | $44,633 | $15,320 | $29,313 |
| 2024 | $8,457 | $42,107 | $15,349 | $26,758 |
| 2023 | $7,979 | $39,724 | $12,375 | $27,349 |
| 2022 | $5,634 | $48,120 | $18,000 | $30,120 |
| 2021 | $7,874 | $51,480 | $18,000 | $33,480 |
| 2020 | $7,873 | $51,960 | $18,000 | $33,960 |
| 2019 | $7,340 | $53,100 | $18,000 | $35,100 |
| 2018 | $6,748 | $33,103 | $10,227 | $22,876 |
| 2017 | $6,392 | $31,356 | $12,975 | $18,381 |
| 2016 | $6,233 | $31,356 | $12,975 | $18,381 |
| 2015 | $3,568 | $30,995 | $15,112 | $15,883 |
| 2014 | $3,568 | $29,241 | $15,334 | $13,907 |
Property History
| Date | Event | Price | List to Sale | Price per Sq Ft | Prior Sale |
|---|---|---|---|---|---|
| 01/13/2026 01/13/26 | Pending | -- | -- | -- | |
| 11/10/2025 11/10/25 | For Sale | $1,290,000 | 0.0% | $556 / Sq Ft | |
| 04/30/2024 04/30/24 | Rented | $2,850 | 0.0% | -- | |
| 04/06/2024 04/06/24 | Price Changed | $2,850 | -10.9% | $1 / Sq Ft | |
| 04/06/2024 04/06/24 | For Rent | $3,200 | 0.0% | -- | |
| 06/10/2022 06/10/22 | Sold | $1,200,000 | -4.0% | $517 / Sq Ft | View Prior Sale |
| 03/03/2022 03/03/22 | Pending | -- | -- | -- | |
| 12/27/2021 12/27/21 | For Sale | $1,250,000 | -- | $539 / Sq Ft |
Purchase History
| Date | Type | Sale Price | Title Company |
|---|---|---|---|
| Deed | $1,200,000 | -- | |
| Deed | $1,200,000 | -- | |
| Deed | $1,200,000 | -- | |
| Interfamily Deed Transfer | -- | -- | |
| Interfamily Deed Transfer | -- | -- | |
| Interfamily Deed Transfer | -- | -- | |
| Deed | -- | -- | |
| Deed | -- | -- | |
| Deed | -- | -- | |
| Deed | $592,000 | -- | |
| Deed | $592,000 | -- | |
| Interfamily Deed Transfer | -- | -- | |
| Interfamily Deed Transfer | -- | -- |
Mortgage History
| Date | Status | Loan Amount | Loan Type |
|---|---|---|---|
| Previous Owner | $198,921 | Purchase Money Mortgage | |
| Previous Owner | $118,400 | No Value Available | |
| Previous Owner | $473,600 | Purchase Money Mortgage |
Source: OneKey® MLS
MLS Number: 934162
APN: 03682-0077
- 7018 68th St
- 71-53 69th St
- 65-57 Myrtle Ave
- 73-45 Myrtle Ave
- 6556 Myrtle Ave
- 70-36 70th St
- 6915 69th St
- 71-45 70th St
- 7161 70th St
- 69-15 69th Place
- 73-30 72 St
- 7402 65th St
- 76-18 69th Place Unit 3K
- 73-13 71st St
- 65 Cooper Square Unit 3C
- 7313 71st St
- 74-40 65th St
- 6439 74th Ave
- 64-39 74th Ave
- 7714 Cypress Hills St
Ask me questions while you tour the home.
