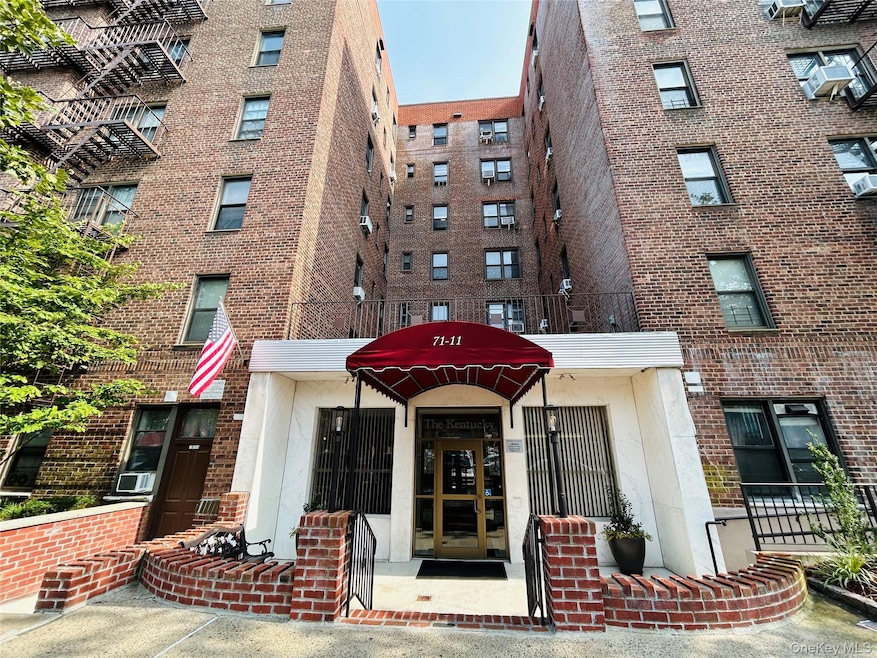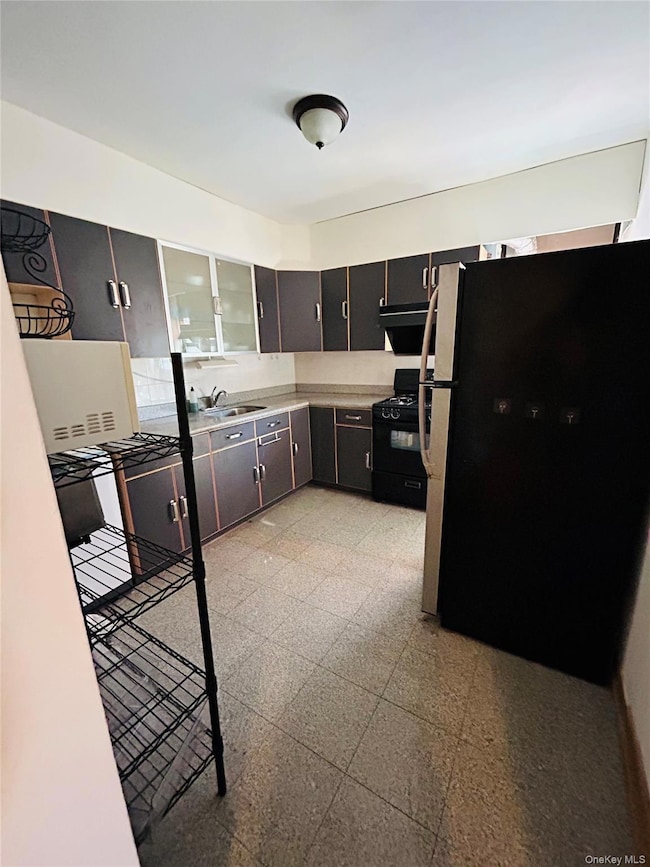
The Kentucky 71-11 Yellowstone Blvd Unit 5K Forest Hills, NY 11375
Forest Hills NeighborhoodEstimated payment $1,794/month
Highlights
- Formal Dining Room
- Stainless Steel Appliances
- Resident Manager or Management On Site
- Ps 144 Col Jeromus Remsen Rated A
- Eat-In Kitchen
- 5-minute walk to Russell Sage Playground
About This Home
Bright Corner One-Bedroom in Forest Hills
Sun-filled corner one-bedroom with flexible dining foyer, open living room, and windowed eat-in kitchen with stainless steel appliances and a vented exhaust that removes cooking waste to the outside—perfect for those who love to cook. Oversized king bedroom with dual exposures and generous closets. This home can easily be converted into a two-bedroom. Hardwood floors, abundant storage. Building offers laundry, bike room, new elevators, live-in super. Steps to Trader Joe’s, restaurants, theaters, banks, supermarket(Great Wall Supermarket, Costco), schools, trains(E,F,M,R), LIRR, and express bus to Manhattan.
Monthly Maintenance: $977.08 – includes ALL utilities, including electricity (A/C just each $20/month) Special assessment $69.25
Minimum Down Payment: 20%
DTI 28%
Pets: Not permitted
Co-op Board Application & Interview Required
Listing Agent
New Ocean Realty Brokerage Phone: 917-818-1388 License #10401349297 Listed on: 08/11/2025
Open House Schedule
-
Sunday, September 07, 20253:00 to 5:00 pm9/7/2025 3:00:00 PM +00:009/7/2025 5:00:00 PM +00:00Add to Calendar
-
Thursday, September 11, 20251:00 to 3:00 pm9/11/2025 1:00:00 PM +00:009/11/2025 3:00:00 PM +00:00Add to Calendar
Property Details
Home Type
- Co-Op
Year Built
- Built in 1952
Home Design
- Brick Exterior Construction
Interior Spaces
- 800 Sq Ft Home
- Formal Dining Room
- Laundry Room
Kitchen
- Eat-In Kitchen
- Cooktop
- Stainless Steel Appliances
Bedrooms and Bathrooms
- 1 Bedroom
- 1 Full Bathroom
Schools
- Ps 144 Col Jeromus Remsen Elementary School
- JHS 190 Russell Sage Middle School
- Queens Metropolitan High School
Utilities
- Cooling System Mounted To A Wall/Window
Community Details
Overview
- Association fees include air conditioning, utilities, electricity, gas, heat, hot water, trash
- Maintained Community
Pet Policy
- No Pets Allowed
Additional Features
- Door to Door Trash Pickup
- Resident Manager or Management On Site
Map
About The Kentucky
Home Values in the Area
Average Home Value in this Area
Property History
| Date | Event | Price | Change | Sq Ft Price |
|---|---|---|---|---|
| 09/05/2025 09/05/25 | Price Changed | $279,999 | -1.8% | $350 / Sq Ft |
| 09/03/2025 09/03/25 | Price Changed | $285,000 | -1.7% | $356 / Sq Ft |
| 08/11/2025 08/11/25 | For Sale | $290,000 | -- | $363 / Sq Ft |
Similar Homes in the area
Source: OneKey® MLS
MLS Number: 900173
APN: 630100-03191-0001-1-0-5K
- 71-11 Yellowstone Blvd Unit 4A
- 71-11 Yellowstone Blvd Unit 6H
- 71-11 Yellowstone Blvd Unit 5J
- 71-11 Yellowstone Blvd Unit 4B
- 71-11 Yellowstone Blvd Unit 2D
- 67-90 Clyde St
- 67118 Burns St
- 67-41 Burns St Unit 212
- 67-92 Austin St
- 67-25 Dartmouth St Unit 4A
- 67-25 Dartmouth St Unit 3M
- 67-25 Clyde St Unit 5
- 67-25 Clyde St Unit 2L
- 67-25 Clyde St Unit 1G
- 67-25 Clyde St Unit 6P
- 67-25 Clyde St Unit 2N
- 67-25 Clyde St Unit 6N
- 6730 Clyde St Unit 5T
- 6730 Clyde St Unit 4F
- 67-30 Clyde St Unit 3W
- 67-128 Clyde St
- 67-76 Dartmouth St
- 67-30 Clyde St Unit 1D
- 6826 Groton St
- 105-02 Queens Blvd Unit 1114
- 105-02 Queens Blvd Unit 601
- 105-02 Queens Blvd Unit 1109
- 105-02 Queens Blvd Unit 411
- 105-02 Queens Blvd Unit 906
- 68-48 Groton St
- 6656 Saunders St
- 6635 Booth St
- 6635 Booth St Unit 3
- 6635 Booth St Unit 2
- 96-17 69th Ave Unit 1
- 65-70 Austin St Unit 201
- 65-70 Austin St Unit 701
- 98-81 Queens Blvd
- 100-25 Queens Blvd Unit 4K
- 65-65 Wetherole St Unit 4






