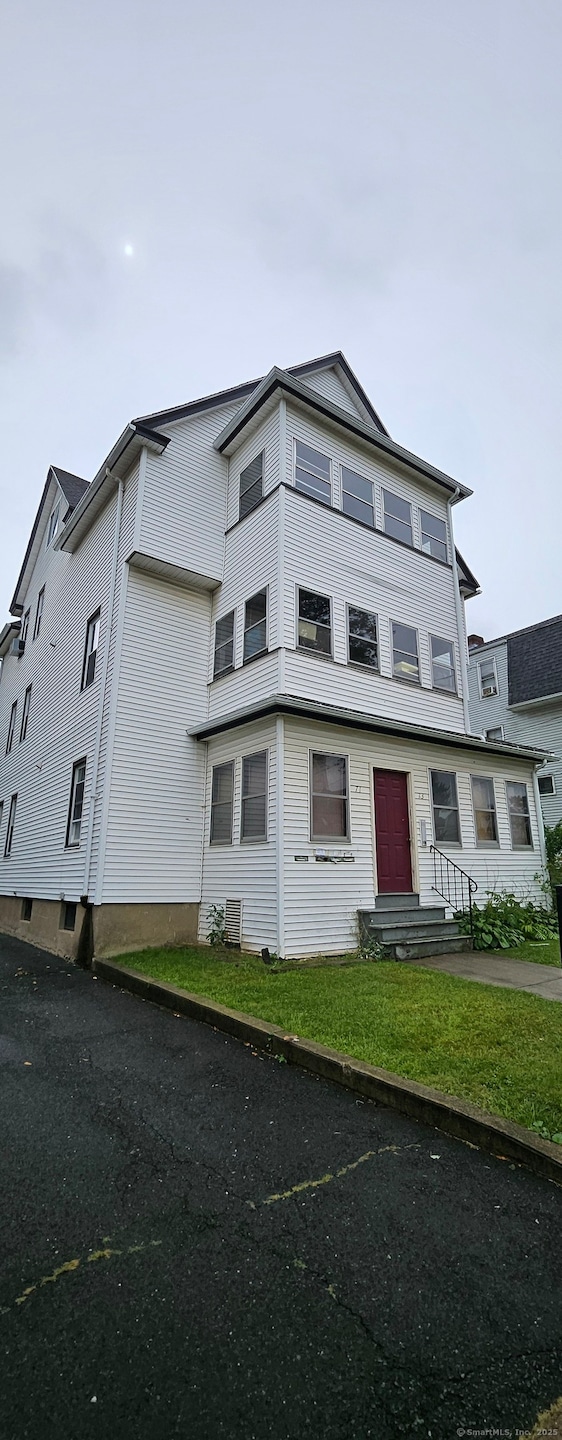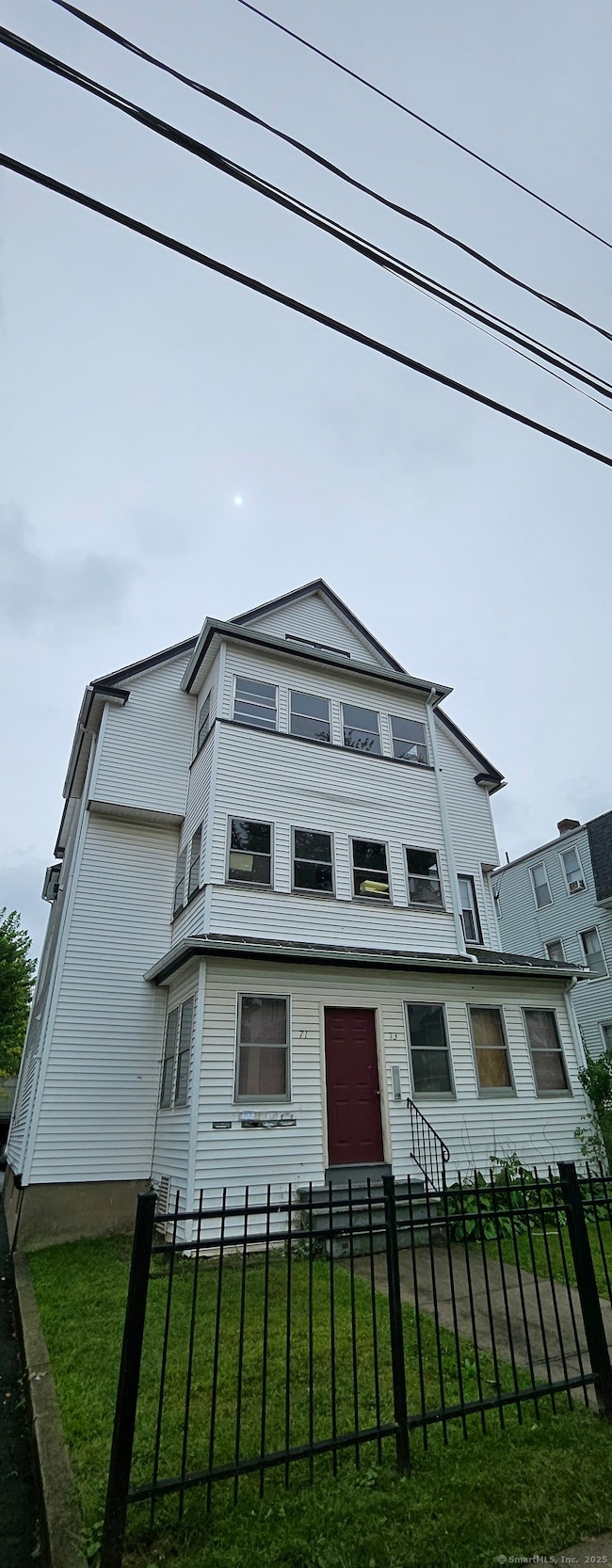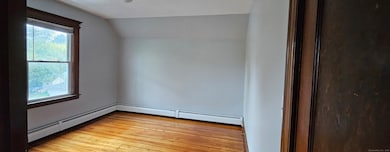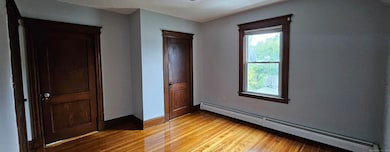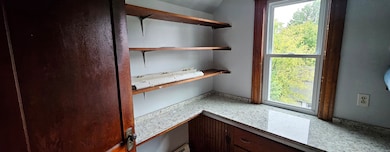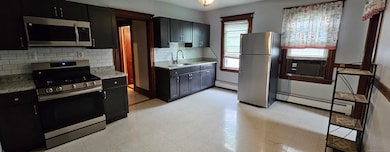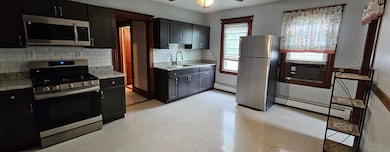71 Arnold St Unit 3 Hartford, CT 06106
Behind the Rocks Neighborhood
3
Beds
1
Bath
1,066
Sq Ft
9,148
Sq Ft Lot
Highlights
- Attic
- Hot Water Circulator
- Floor Furnace
- End Unit
- Hot Water Heating System
- Level Lot
About This Home
Completely remodeled 3rd floor 3 bedroom unit with hardwood floors and newer windows throughout. Spacious and updated kitchen with granite countertops and stainless steel appliances with a big pantry for storage. Beautifully updated bathroom. Gas heat. Addittional features include, 2 off street parking spaces, a walk up attic for storage and more as well as laundry hook ups in the shared basement.
Property Details
Home Type
- Apartment
Year Built
- Built in 1919
Lot Details
- 9,148 Sq Ft Lot
- End Unit
- Level Lot
Parking
- 2 Parking Spaces
Home Design
- 1,066 Sq Ft Home
Kitchen
- Electric Range
Bedrooms and Bathrooms
- 3 Bedrooms
- 1 Full Bathroom
Attic
- Attic Floors
- Storage In Attic
- Walkup Attic
Basement
- Basement Fills Entire Space Under The House
- Shared Basement
Schools
- Mcdonough Elementary School
- Hartford High School
Utilities
- Window Unit Cooling System
- Floor Furnace
- Hot Water Heating System
- Heating System Uses Natural Gas
- Hot Water Circulator
Listing and Financial Details
- Assessor Parcel Number 592644
Community Details
Overview
- 3 Units
Pet Policy
- Pets Allowed with Restrictions
Map
Source: SmartMLS
MLS Number: 24126053
Nearby Homes
- 60 Arnold St Unit 62
- 205 Zion St
- 199 Zion St
- 136 Wilson St
- 170 Bonner St
- 23 Harbison Ave
- 201 Saybrooke St
- 343 Hillside Ave
- 389 Hillside Ave
- 429 Summit St Unit 431
- 49 Newbury St Unit 51
- 60 Coolidge St
- 120 Nilan St
- 46 Harwich St
- 110 Coolidge St
- 90 Harwich St Unit 92
- 73 Mountford St Unit 3B
- 111 Coolidge St
- 69 Mountford St Unit 3A
- 66 Francis Ave Unit 68
- 62 Hughes St Unit 3701
- 367 Zion St
- 12 Harbison Ave Unit 2nd Floor
- 12 Harbison Ave Unit 1st Floor
- 339 Hillside Ave Unit 341
- 417 Zion St Unit A08
- 264-340 Park Terrace
- 105-111 Sherbrooke Ave
- 429 New Britain Ave Unit 3rd FL
- 429 New Britain Ave Unit 2nd FL
- 449 New Britain Ave Unit 2nd Floor
- 19 Colonial St Unit 3
- 43 York St Unit 3
- 39 Allen Place Unit 2nd Floor
- 1429 Park St
- 15 Mountford St Unit 17
- 889-901 Park St
- 311 New Park Ave
- 299 Washington St
- 844-850-850 Park St Unit 3W
