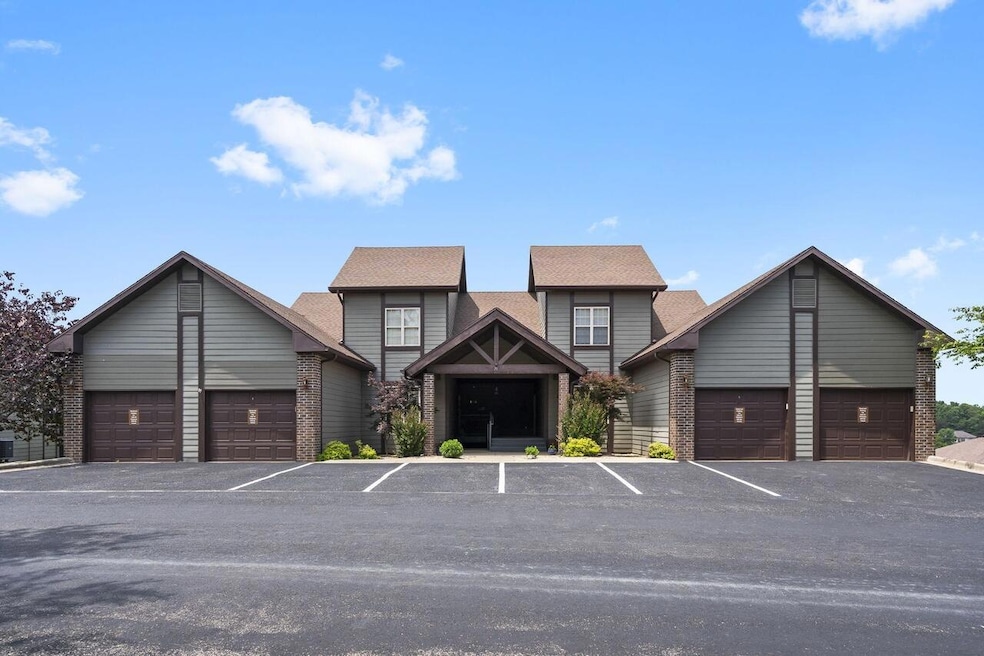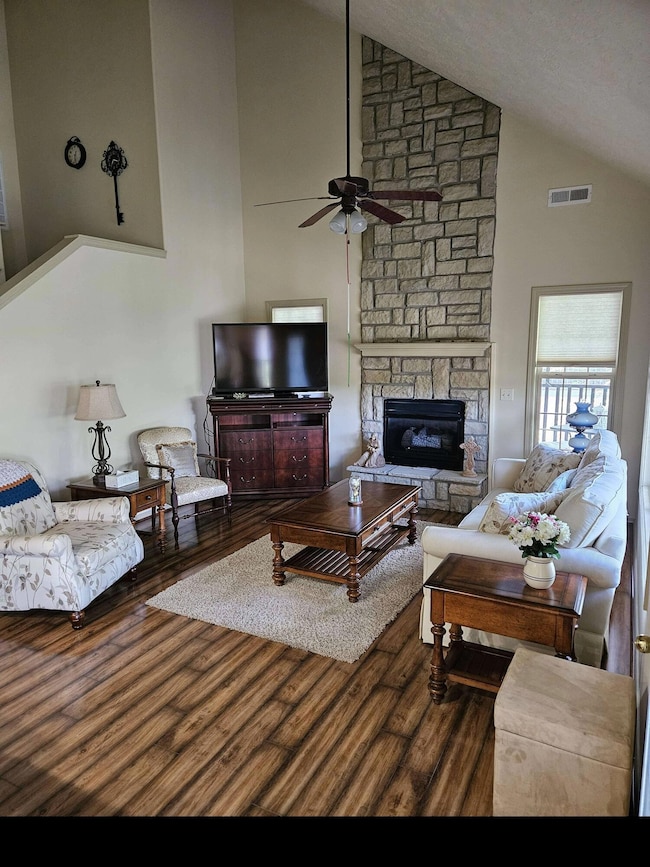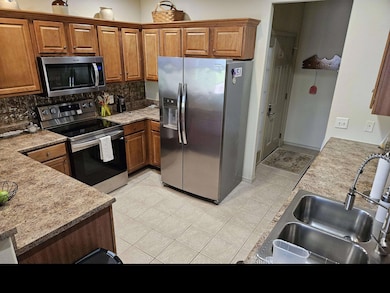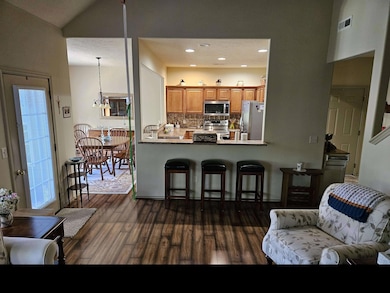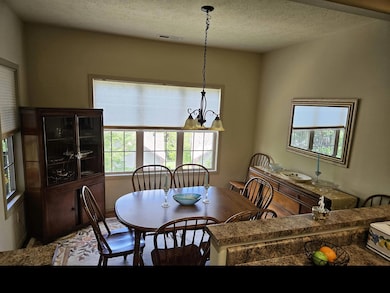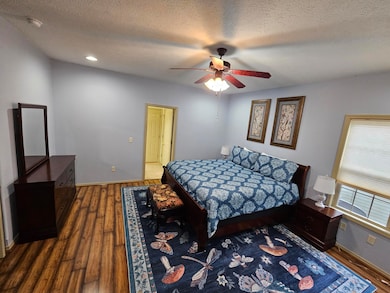71 Birdie Ln Unit 3 Reeds Spring, MO 65737
Estimated payment $2,438/month
Total Views
2,944
3
Beds
3
Baths
1,672
Sq Ft
$221
Price per Sq Ft
Highlights
- Community Pool
- Patio
- Tile Flooring
- Fireplace
- Living Room
- Forced Air Heating and Cooling System
About This Home
A wonderful 3 bedroom condo in the beautiful Stonebridge Village, Branson West. We are including all furniture and kitchen contents at no extra cost. Everything is included. All rooms are furnished to include a brand new Master suite of furniture and mattress. All appliances have been replaced with high end, new washer and dryer, new hot water heater and water softener. New garage door and opener. This unit is a fantastic vacation home or nightly/long term rental.
Property Details
Home Type
- Condominium
Est. Annual Taxes
- $870
Year Built
- Built in 2006
HOA Fees
- $425 Monthly HOA Fees
Parking
- 1 Car Attached Garage
Interior Spaces
- 1,672 Sq Ft Home
- 2-Story Property
- Fireplace
- Living Room
- Dining Room
Kitchen
- Stove
- Microwave
- Dishwasher
- Disposal
Flooring
- Carpet
- Laminate
- Tile
Bedrooms and Bathrooms
- 3 Bedrooms
- 3 Full Bathrooms
Laundry
- Dryer
- Washer
Outdoor Features
- Patio
Schools
- Reeds Spring Elementary School
- Reeds Spring High School
Utilities
- Forced Air Heating and Cooling System
- Heating System Uses Natural Gas
- Heat Pump System
Listing and Financial Details
- Assessor Parcel Number 12-5.0-21-000-000-001.193
Community Details
Overview
- Stonebridge Village Subdivision
Recreation
- Community Pool
Map
Create a Home Valuation Report for This Property
The Home Valuation Report is an in-depth analysis detailing your home's value as well as a comparison with similar homes in the area
Home Values in the Area
Average Home Value in this Area
Tax History
| Year | Tax Paid | Tax Assessment Tax Assessment Total Assessment is a certain percentage of the fair market value that is determined by local assessors to be the total taxable value of land and additions on the property. | Land | Improvement |
|---|---|---|---|---|
| 2025 | $871 | $17,940 | -- | -- |
| 2024 | $870 | $17,780 | -- | -- |
| 2023 | $870 | $17,780 | $0 | $0 |
| 2022 | $865 | $17,770 | $0 | $0 |
| 2021 | $875 | $17,770 | $0 | $0 |
| 2020 | $765 | $17,770 | $0 | $0 |
| 2019 | $766 | $17,770 | $0 | $0 |
| 2018 | $765 | $17,770 | $0 | $0 |
| 2017 | $766 | $17,760 | $0 | $0 |
| 2016 | $745 | $17,760 | $0 | $0 |
| 2015 | $746 | $17,760 | $0 | $0 |
| 2014 | $734 | $17,760 | $0 | $0 |
| 2012 | -- | $17,760 | $0 | $0 |
Source: Public Records
Property History
| Date | Event | Price | List to Sale | Price per Sq Ft | Prior Sale |
|---|---|---|---|---|---|
| 05/15/2025 05/15/25 | Price Changed | $369,000 | -5.1% | $221 / Sq Ft | |
| 05/08/2025 05/08/25 | For Sale | $389,000 | +65.9% | $233 / Sq Ft | |
| 11/05/2020 11/05/20 | Sold | -- | -- | -- | View Prior Sale |
| 09/30/2020 09/30/20 | Pending | -- | -- | -- | |
| 06/03/2020 06/03/20 | For Sale | $234,500 | -- | $140 / Sq Ft |
Source: Southern Missouri Regional MLS
Purchase History
| Date | Type | Sale Price | Title Company |
|---|---|---|---|
| Warranty Deed | -- | None Available | |
| Trustee Deed | -- | -- | |
| Warranty Deed | -- | None Available |
Source: Public Records
Mortgage History
| Date | Status | Loan Amount | Loan Type |
|---|---|---|---|
| Open | $154,000 | New Conventional | |
| Previous Owner | $129,591 | New Conventional | |
| Previous Owner | $26,985 | New Conventional |
Source: Public Records
Source: Southern Missouri Regional MLS
MLS Number: 60294044
APN: 12-5.0-21-000-000-001.193
Nearby Homes
- 1201 Golf Dr Unit 2
- 1101 Golf Dr Unit 2
- 1091 Golf Dr Unit 1
- 1081 Golf Dr Unit 6
- 1241 Golf Dr
- 5 Bermuda Dr Unit 2
- 5 Bermuda Dr Unit 32-5
- 9 Bermuda Dr Unit 1
- 9 Bermuda Dr Unit 3
- 9 & 11 Bogey Ln
- 93 Bunker Dr Unit 3
- 7 Par Ln Unit 5
- 15 Fade Ln
- 115 Bunker Dr Unit 1
- 120 Silver Oak Way
- Lot 3 Silver Oak Way
- 1281 Golf Dr Unit 2
- 119 Silver Oak Way
- 1001 Golf Dr Unit 17
- 1001 Golf Dr Unit 21
- 38 Lantern Bay Ln Unit 4
- 2040 Indian Point Rd Unit 12
- 2040 Indian Point Rd Unit 14
- 2040 Indian Point Rd Unit 13
- 319 Dogwood Place
- 3524 Keeter St
- 2907 Vineyards Pkwy Unit 4
- 3515 Arlene Dr
- 3 Treehouse Ln Unit 3
- 360 Schaefer Dr
- 300 Schaefer Dr
- 17483 Business 13
- 320 Toni Ln Unit D
- 300 Francis St
- 245 Jess-Jo Pkwy Unit ID1267909P
- 245 Jess-Jo Pkwy Unit ID1267916P
- 245 Jess-Jo Pkwy Unit ID1267887P
- 245 Jess-Jo Pkwy Unit ID1267924P
- 245 Jess-Jo Pkwy Unit ID1267919P
- 245 Jess-Jo Pkwy Unit ID1267926P
