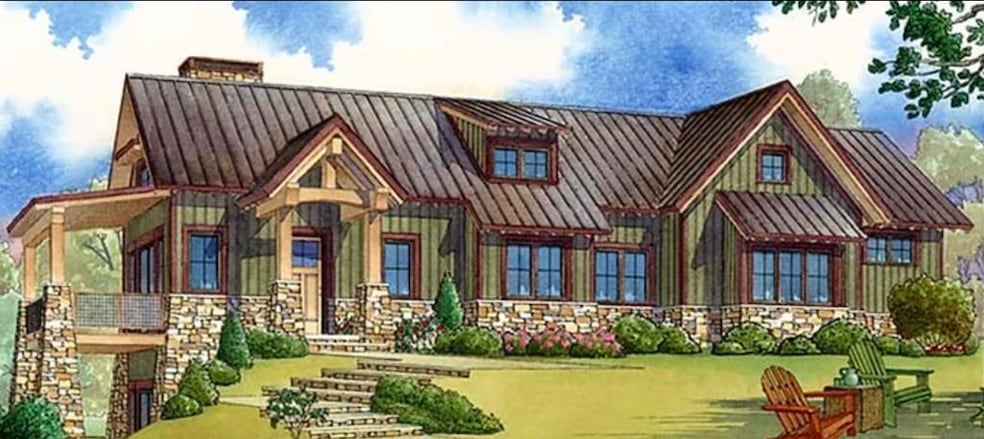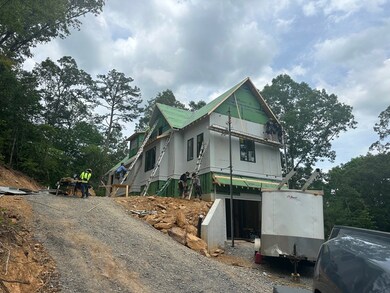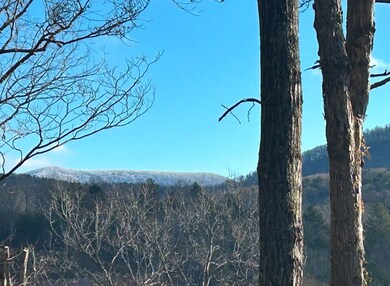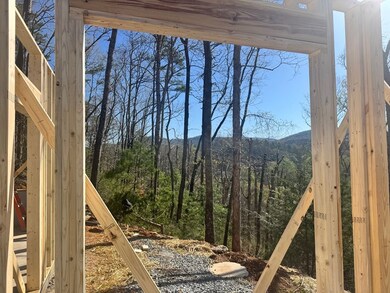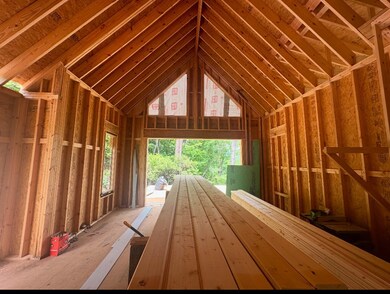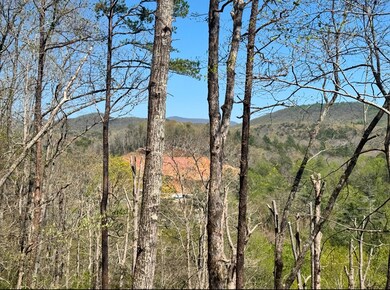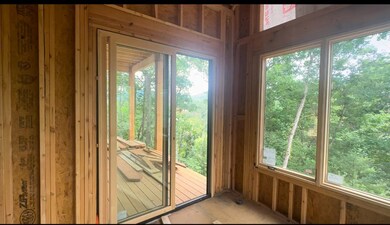71 Black Walnut Place Ellijay, GA 30536
Estimated payment $5,016/month
Highlights
- Under Construction
- Mountain View
- Cathedral Ceiling
- Gated Community
- Deck
- Traditional Architecture
About This Home
This beautifully designed 3-bedroom, 3.5-bath home offers approximately 2,600 square feet of heated living space, including a fully finished terrace level, all thoughtfully crafted to capture the serenity of the surrounding mountains. From the moment you enter, you're greeted with unobstructed panoramic mountain views through a dramatic 12'x8' four-panel sliding door in the vaulted great room, where a cozy wood-burning fireplace adds warmth and charm. The open floor plan seamlessly blends indoor and outdoor living, creating a welcoming atmosphere throughout. Enjoy year-round outdoor living with 460 square feet of covered porches on the main level, perfect for entertaining or relaxing in the fresh mountain air. The porches are easily accessible from both the sunroom and the living areas. On the terrace level, a private covered porch is shared by two en suite bedrooms, offering peaceful outdoor retreats with stunning views. The chef's kitchen features custom cabinetry, a spacious 7'x4' island with seating, and premium stainless steel appliances including a gas range, French door refrigerator, raised dishwasher, and a built-in coffee center. A walk-in pantry, main-level laundry, and a powder room complete the space for ultimate convenience. The main-level primary suite is a true retreat, featuring two walk-in closets, a dual vanity, and a luxurious tiled walk-in shower. The terrace level boasts 10-foot ceilings, giving it the same open and airy feel as the main floor. It includes two en suite bedrooms, both with walk-in closets and direct access to the lower-level porch. Additional features include a mudroom, generous storage closets, mechanical room, and a single-car garage, as well as a ground-level side entrance for added accessibility. The upper level offers a private office or craft room, ideal for remote work or creative pursuits. This home is the perfect blend of luxury, comfort, and functionality – all set against a stunning mountain backdrop.
Listing Agent
BHHS Georgia Properties - Ellijay Brokerage Phone: 7064413786 License #280702 Listed on: 08/28/2025

Home Details
Home Type
- Single Family
Year Built
- Built in 2025 | Under Construction
Lot Details
- 0.79 Acre Lot
Home Design
- Traditional Architecture
- Frame Construction
- Metal Roof
Interior Spaces
- 2,600 Sq Ft Home
- 2-Story Property
- Cathedral Ceiling
- Ceiling Fan
- 2 Fireplaces
- Vinyl Clad Windows
- Mud Room
- Mountain Views
- Finished Basement
- Partial Basement
Kitchen
- Walk-In Pantry
- Range
- Microwave
- Dishwasher
Bedrooms and Bathrooms
- 3 Bedrooms
- Primary Bedroom on Main
Laundry
- Laundry Room
- Laundry on main level
Parking
- Garage
- Basement Garage
- Open Parking
Outdoor Features
- Deck
- Covered Patio or Porch
- Outdoor Fireplace
Utilities
- Central Heating and Cooling System
- Septic Tank
- Cable TV Available
Listing and Financial Details
- Assessor Parcel Number 3081F 062
Community Details
Overview
- Property has a Home Owners Association
- Bluffs Of Cartecay Subdivision
Recreation
- Tennis Courts
- Community Pool
Security
- Gated Community
Map
Home Values in the Area
Average Home Value in this Area
Property History
| Date | Event | Price | List to Sale | Price per Sq Ft |
|---|---|---|---|---|
| 08/29/2025 08/29/25 | Pending | -- | -- | -- |
| 08/28/2025 08/28/25 | For Sale | $800,000 | -- | $308 / Sq Ft |
Source: Northeast Georgia Board of REALTORS®
MLS Number: 418341
- 269 Old Orchard Rd
- 0 Highway 52 W Unit 10598315
- 0 Highway 52 W Unit 7642027
- 0 Aspen Ave Unit 10501189
- 0 Aspen Ave Unit 1025047
- LOT 17 Misty Mountain Trail
- 645 Riverside Dr
- 118 E Oak St
- LOT 3 Ridgehaven Trail
- Lots 1-3 Ridgehaven Trail
- 31 Willow St
- 138.06 AC Georgia 515
- 14551 52 E
- 0 Hill St
- 135 Hill St
- 138.06AC Georgia 515
- LOT 6 Riverfront Dr
- LOT 3 Riverfront Dr
- LOT 5 Riverfront Dr
