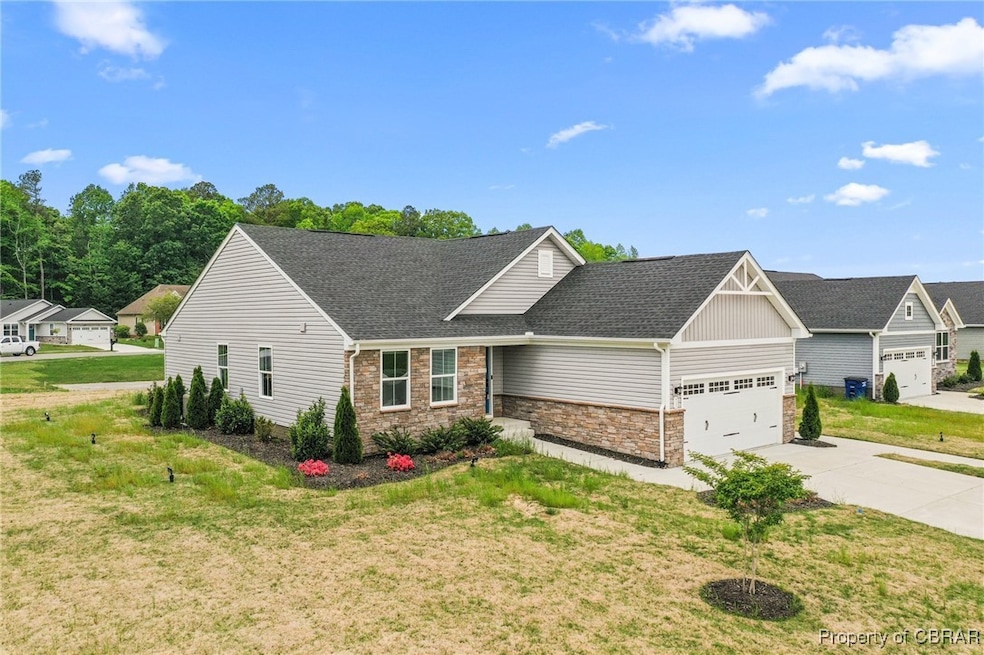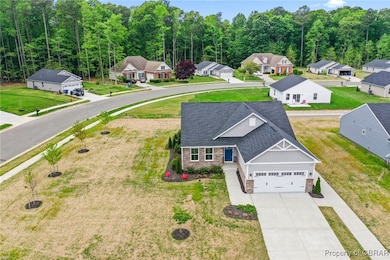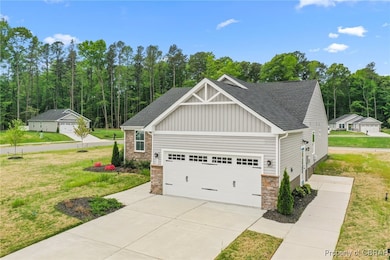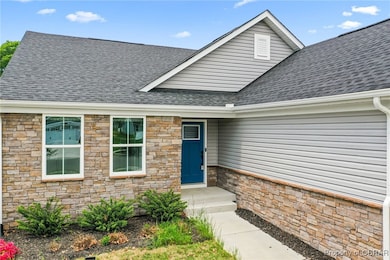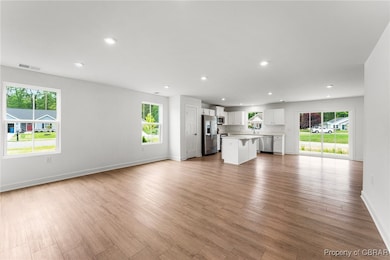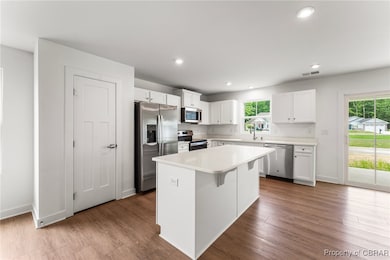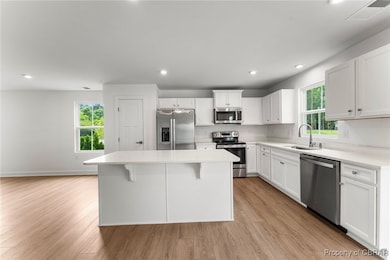
PENDING
NEW CONSTRUCTION
$15K PRICE DROP
71 Braxton Way Kilmarnock, VA 22482
Estimated payment $2,094/month
Total Views
6,632
3
Beds
2
Baths
1,559
Sq Ft
$225
Price per Sq Ft
Highlights
- New Construction
- Wood Flooring
- Rear Porch
- Contemporary Architecture
- Corner Lot
- 2 Car Attached Garage
About This Home
Newly built three bedroom two bath home in Grace Hill situated on a prime corner lot. Open floor plan with great room, dining and kitchen. Owner's bedroom with ensuite bath privately situated on the rear of the home. Two guest bedrooms and a hall bath. The attached garage provides plenty of space for two vehicles. The lawn is irrigated. Grace Hill is conveniently located off of Harris Drive a short distance from the hospital, tech park and Town of Kilmarnock.
Home Details
Home Type
- Single Family
Est. Annual Taxes
- $1,581
Year Built
- Built in 2023 | New Construction
Lot Details
- 0.33 Acre Lot
- Corner Lot
- Zoning described as PUD
HOA Fees
- $45 Monthly HOA Fees
Parking
- 2 Car Attached Garage
- Driveway
Home Design
- Contemporary Architecture
- Frame Construction
- Asphalt Roof
- Vinyl Siding
Interior Spaces
- 1,559 Sq Ft Home
- 1-Story Property
- Dining Area
Flooring
- Wood
- Laminate
Bedrooms and Bathrooms
- 3 Bedrooms
- 2 Full Bathrooms
Outdoor Features
- Rear Porch
Schools
- Lancaster Elementary And Middle School
- Lancaster High School
Utilities
- Central Air
- Heat Pump System
- Cable TV Available
Community Details
- Grace Hill Subdivision
Listing and Financial Details
- Tax Lot 58
- Assessor Parcel Number 28K-1-58
Map
Create a Home Valuation Report for This Property
The Home Valuation Report is an in-depth analysis detailing your home's value as well as a comparison with similar homes in the area
Home Values in the Area
Average Home Value in this Area
Property History
| Date | Event | Price | Change | Sq Ft Price |
|---|---|---|---|---|
| 07/29/2025 07/29/25 | Sold | $355,050 | +1.4% | $228 / Sq Ft |
| 07/01/2025 07/01/25 | Pending | -- | -- | -- |
| 06/25/2025 06/25/25 | Price Changed | $350,000 | -4.1% | $225 / Sq Ft |
| 05/04/2025 05/04/25 | For Sale | $365,000 | -- | $234 / Sq Ft |
Source: Chesapeake Bay & Rivers Association of REALTORS®
Similar Homes in Kilmarnock, VA
Source: Chesapeake Bay & Rivers Association of REALTORS®
MLS Number: 2512449
Nearby Homes
- 71 Braxton Way Unit 36142210
- 1322 Harris Rd
- Lot 1 Harris Rd
- Lot 3 Harris Rd
- Lot 2 Harris Rd
- Lot 110B Harris Rd
- 926 Old Saint Johns Rd
- 54 Genevieve
- 197 Walnut Rd
- The Damascus Plan at Hills Quarter
- The Callaway Plan at Hills Quarter
- The Hampton Plan at Hills Quarter
- The Shenandoah Plan at Hills Quarter
- The Emory Plan at Hills Quarter
- The Remington Plan at Hills Quarter
- 326 Chase St
- 12 River Ct
- 3.63 AC Long Lane Ct
- LOT 3 Flowering Field
- Lot 11C Walnut St
