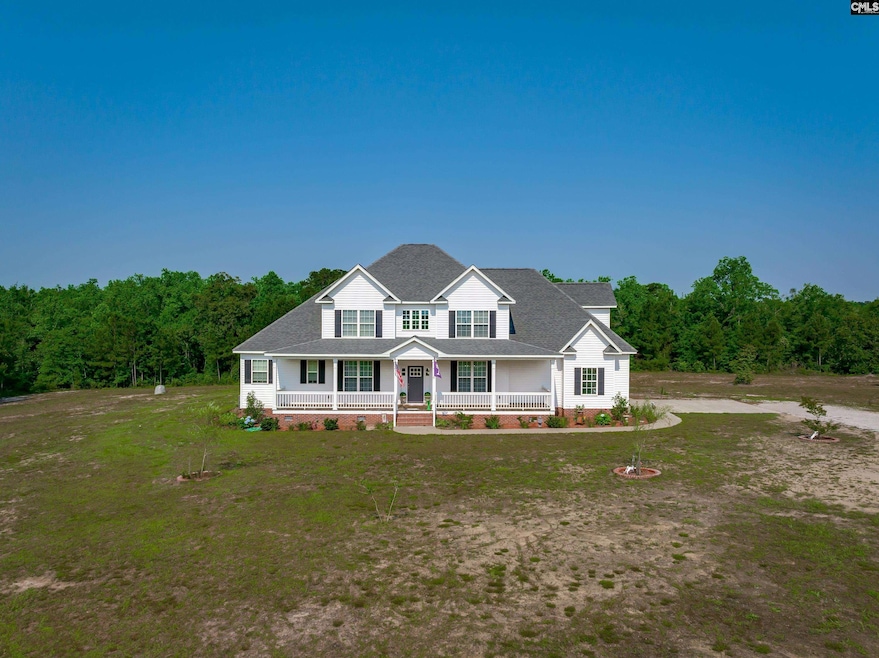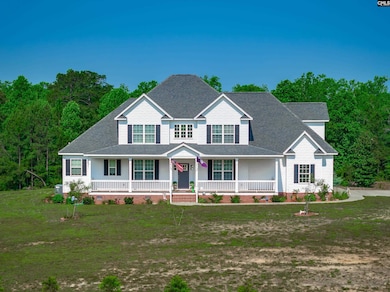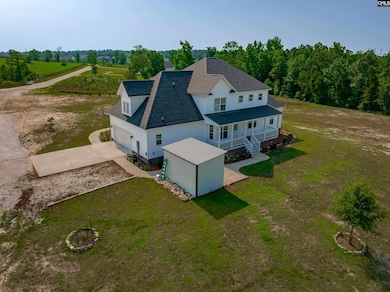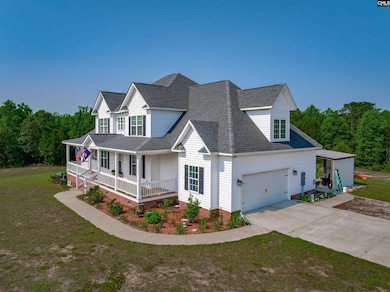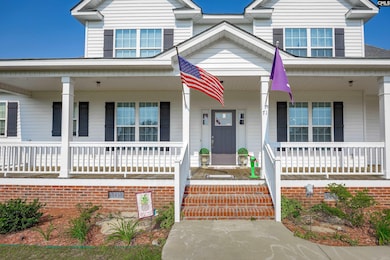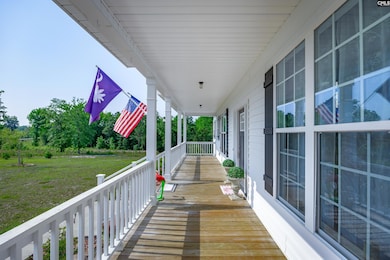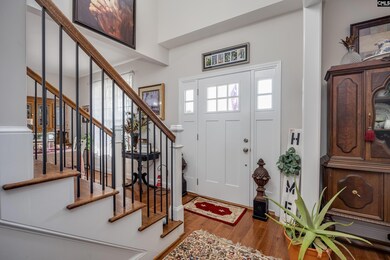71 Brayden Way Camden, SC 29020
Estimated payment $3,621/month
Highlights
- Vaulted Ceiling
- Wood Flooring
- Bonus Room
- Traditional Architecture
- Main Floor Primary Bedroom
- Granite Countertops
About This Home
Welcome to your DREAM country escape! This delightful 4 bedrooms 3 1/2 bath home sparkles on 10.2 lush acres, tucked away on a private maintained road. Picture yourself sipping lemonade on the sprawling front porch, rocking the day away in your rocking chair. Come on inside and see the gleaming hardwood floors and dazzling white kitchen ready for your future SUNDAY DINNERS!!!!You will find your primary suite on the main level & 3 other bedrooms & office room upstairs, perfect for a designated office at home. Step out back & you are surrounded by towering trees that hug this heavily wooded haven. A charming creek dances across the back of the property, adding a touch of magic! This property truly is your slice of SERENITY... COME FALL IN LOVE TODAY! Disclaimer: CMLS has not reviewed and, therefore, does not endorse vendors who may appear in listings.
Home Details
Home Type
- Single Family
Est. Annual Taxes
- $2,652
Year Built
- Built in 2020
Lot Details
- 10.2 Acre Lot
- Dirt Road
Parking
- 2 Car Garage
Home Design
- Traditional Architecture
- Vinyl Construction Material
Interior Spaces
- 3,294 Sq Ft Home
- 2-Story Property
- Built-In Features
- Crown Molding
- Vaulted Ceiling
- Ceiling Fan
- Great Room with Fireplace
- Home Office
- Bonus Room
- Crawl Space
- Laundry in Mud Room
Kitchen
- Eat-In Kitchen
- Free-Standing Range
- Induction Cooktop
- Built-In Microwave
- Dishwasher
- Granite Countertops
- Disposal
Flooring
- Wood
- Carpet
Bedrooms and Bathrooms
- 4 Bedrooms
- Primary Bedroom on Main
- Dual Closets
- Walk-In Closet
- Private Water Closet
- Separate Shower
Outdoor Features
- Covered Patio or Porch
Schools
- Camden Elementary And Middle School
- Camden High School
Utilities
- Heat Pump System
- Well
- Water Heater
- Septic System
Community Details
- No Home Owners Association
Map
Home Values in the Area
Average Home Value in this Area
Tax History
| Year | Tax Paid | Tax Assessment Tax Assessment Total Assessment is a certain percentage of the fair market value that is determined by local assessors to be the total taxable value of land and additions on the property. | Land | Improvement |
|---|---|---|---|---|
| 2025 | $2,652 | $517,900 | $80,900 | $437,000 |
| 2024 | $2,652 | $517,900 | $80,900 | $437,000 |
| 2023 | $2,752 | $554,000 | $117,000 | $437,000 |
| 2022 | $1,688 | $317,700 | $26,300 | $291,400 |
| 2021 | $1,689 | $317,700 | $26,300 | $291,400 |
Property History
| Date | Event | Price | List to Sale | Price per Sq Ft |
|---|---|---|---|---|
| 10/13/2025 10/13/25 | Pending | -- | -- | -- |
| 08/20/2025 08/20/25 | Price Changed | $645,000 | -2.1% | $196 / Sq Ft |
| 07/10/2025 07/10/25 | Price Changed | $659,000 | -2.9% | $200 / Sq Ft |
| 06/05/2025 06/05/25 | For Sale | $679,000 | -- | $206 / Sq Ft |
Purchase History
| Date | Type | Sale Price | Title Company |
|---|---|---|---|
| Deed | $554,000 | -- |
Source: Consolidated MLS (Columbia MLS)
MLS Number: 610116
APN: 241-00-00-249
- 101 Parkwood Ct
- 41 Carlisle Ln
- 37 Parkwood Ct
- 55 Edinburgh Ln
- 904 Sunnyhill Dr
- 4 Lydford Ln
- 51 Edinburgh Castle Ln
- 15 Bomburgh Rd
- 59 Edinburgh Castle Ln
- 105 Madison Ct
- 25 Crickle Creek Ln
- 102 Gates Ct
- 403 Revere Cir
- 322 Sandspur Rd
- 518 Saddle Dr
- 20 Hunt Cup Ln
- 2606A Salmond St
- 210 Carriagebrook Cir
- 864 Saint Pauls Church Cir
- 718 Ellen Rd
