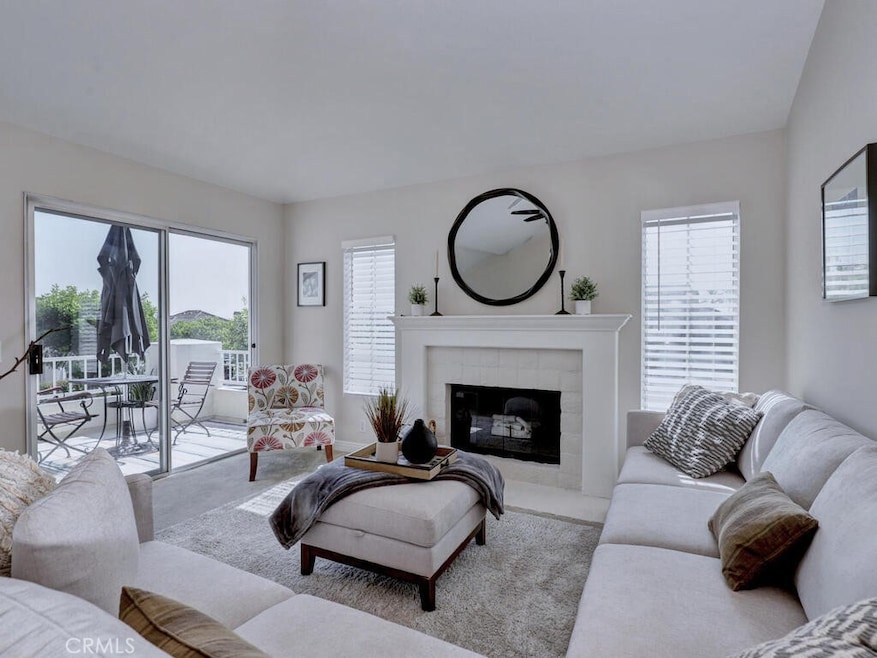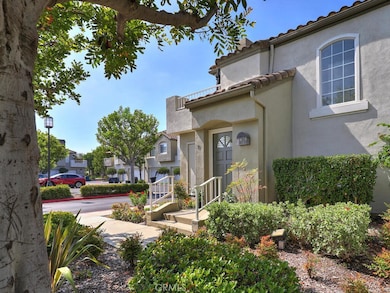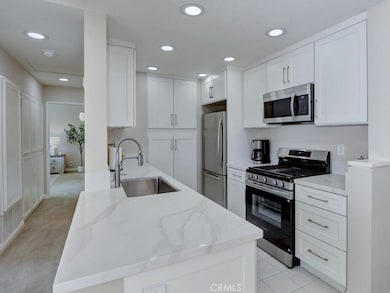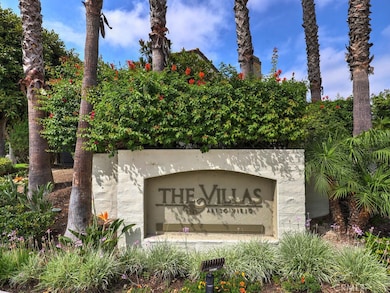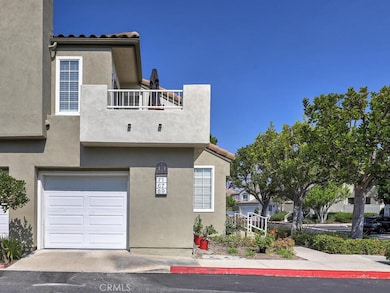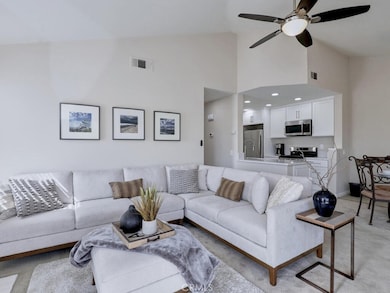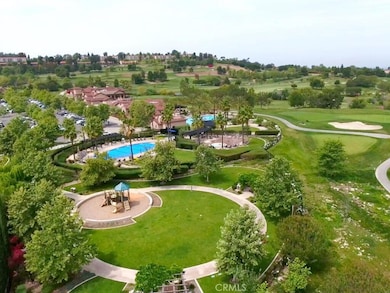71 Cloudcrest Aliso Viejo, CA 92656
Estimated payment $4,894/month
Highlights
- Golf Course Community
- Spa
- View of Trees or Woods
- Oak Grove Elementary School Rated A
- No Units Above
- Updated Kitchen
About This Home
Great Corner Unit-Light and Bright and move-in ready, 71 Cloudcrest is a stylish and upgraded unit in Aliso Viejo, a gorgeous community in the heart of Orange County. Step inside to a beautifully remodeled interior with a custom white kitchen featuring quartz countertops, modern cabinetry, and stainless steel appliances for a fresh, contemporary feel. Updated lighting and abundant natural light fill open living and dining spaces anchored by a cozy fireplace, while a private balcony is perfect for morning coffee or relaxing evenings. The newly remodeled primary bathroom includes dual sinks, quartz countertop, spacious shower, and elegant tile floors for practical luxury. The updated second bathroom extends the same attention to detail and modern finishes, offering comfort and convenience for guests etc. Just steps across the street, Creekside Park features scenic walking paths, nature trails and community favorite dog park, ideal spot for pet owners and anyone who enjoys the outdoor. Residents of The Villas also enjoy a resort-style community pool, perfect for relaxing or socializing on sunny days. Town Center shopping, dining, and gorgeous beaches are only a short drive away. This turnkey home is ready for its next chapter, visit, experience the light-filled spaces, and make it yours. Don't wait, this one wont last long! DM me for a private showing.
Listing Agent
Regency Real Estate Brokers Brokerage Phone: 949-500-2661 License #02076443 Listed on: 10/14/2025

Property Details
Home Type
- Condominium
Est. Annual Taxes
- $2,741
Year Built
- Built in 1989 | Remodeled
Lot Details
- No Units Above
- End Unit
- No Units Located Below
- Two or More Common Walls
HOA Fees
Parking
- 1 Car Attached Garage
- 1 Open Parking Space
- Parking Available
- Single Garage Door
- Guest Parking
- Assigned Parking
Property Views
- Woods
- Neighborhood
Home Design
- Entry on the 1st floor
- Turnkey
- Tile Roof
- Stucco
Interior Spaces
- 1,142 Sq Ft Home
- 2-Story Property
- Open Floorplan
- Recessed Lighting
- Double Pane Windows
- Blinds
- Sliding Doors
- Family Room Off Kitchen
- Living Room with Fireplace
- Dining Room
Kitchen
- Updated Kitchen
- Open to Family Room
- Eat-In Kitchen
- Gas Cooktop
- Microwave
- Dishwasher
- Kitchen Island
- Quartz Countertops
- Self-Closing Drawers and Cabinet Doors
Flooring
- Carpet
- Tile
Bedrooms and Bathrooms
- 2 Bedrooms
- All Upper Level Bedrooms
- Mirrored Closets Doors
- Remodeled Bathroom
- 2 Full Bathrooms
- Bathtub with Shower
- Walk-in Shower
- Exhaust Fan In Bathroom
Laundry
- Laundry Room
- Laundry in Garage
Home Security
Outdoor Features
- Spa
- Living Room Balcony
- Patio
- Exterior Lighting
Schools
- Oak Grove Elementary School
- Aliso Middle School
- Aliso Niguel High School
Utilities
- Central Heating and Cooling System
- Natural Gas Connected
- Phone Available
- Cable TV Available
Listing and Financial Details
- Tax Lot 1
- Tax Tract Number 13023
- Assessor Parcel Number 93012663
- $16 per year additional tax assessments
- Seller Considering Concessions
Community Details
Overview
- Front Yard Maintenance
- 103 Units
- Fieldcrest Villas Association, Phone Number (949) 448-6191
- Powerstone Association, Phone Number (949) 535-4533
- Professional Community Mgt HOA
- Villas North Subdivision
Recreation
- Golf Course Community
- Community Pool
- Community Spa
- Park
- Bike Trail
Security
- Carbon Monoxide Detectors
- Fire and Smoke Detector
Map
Home Values in the Area
Average Home Value in this Area
Tax History
| Year | Tax Paid | Tax Assessment Tax Assessment Total Assessment is a certain percentage of the fair market value that is determined by local assessors to be the total taxable value of land and additions on the property. | Land | Improvement |
|---|---|---|---|---|
| 2025 | $2,741 | $275,976 | $127,532 | $148,444 |
| 2024 | $2,741 | $270,565 | $125,031 | $145,534 |
| 2023 | $2,678 | $265,260 | $122,579 | $142,681 |
| 2022 | $2,625 | $260,059 | $120,175 | $139,884 |
| 2021 | $2,574 | $254,960 | $117,818 | $137,142 |
| 2020 | $2,548 | $252,346 | $116,610 | $135,736 |
| 2019 | $2,498 | $247,399 | $114,324 | $133,075 |
| 2018 | $2,449 | $242,549 | $112,083 | $130,466 |
| 2017 | $2,401 | $237,794 | $109,886 | $127,908 |
| 2016 | $2,331 | $233,132 | $107,732 | $125,400 |
| 2015 | $2,643 | $229,631 | $106,114 | $123,517 |
| 2014 | $2,591 | $225,133 | $104,035 | $121,098 |
Property History
| Date | Event | Price | List to Sale | Price per Sq Ft |
|---|---|---|---|---|
| 10/14/2025 10/14/25 | For Sale | $788,800 | -- | $691 / Sq Ft |
Purchase History
| Date | Type | Sale Price | Title Company |
|---|---|---|---|
| Interfamily Deed Transfer | -- | None Available | |
| Interfamily Deed Transfer | -- | None Available |
Source: California Regional Multiple Listing Service (CRMLS)
MLS Number: OC25232811
APN: 930-126-63
- 135 Montara Dr Unit 92
- 46 Conch Reef Unit 36
- 7 Montara Dr
- 25641 Indian Hill Ln Unit C
- 3 Shadow Hill Ln Unit 14
- 24 Shadow Hill Ln Unit 76
- 12 Sparrow Hill Ln
- 22 Silveroak
- 40 Rainwood Unit 184
- 25896 Via Lomas Unit 7
- 6 Summerwood
- 11 Summerwood
- 15 Elmbrook Unit 52
- 25821 Via Lomas Unit 216
- 26272 Yolanda St
- 16 Hillrose
- 24 Mayfair Unit 70
- 25541 Indian Hill Ln Unit O
- 39 Carriage Hill Ln
- 24378 Larchmont Ct Unit 67
- 23592 Windsong
- 23511 Aliso Creek Rd
- 5 Montara Dr
- 26033 Moulton Pkwy
- 23411 Summerfield
- 24324 Val Verde Ct Unit 224
- 25521 Indian Hill Ln
- 24365 Landover Rd Unit 24365
- 14 Trillium Place
- 90 Vantis Dr
- 24 Tamarac Place
- 84 Meridian Dr
- 37 Beacon Way
- 23 Indian Hill Ln
- 24342 Conejo
- 90 Mayfair
- 26492 Las Palmas Unit 6
- 840 Ronda Sevilla Unit B
- 39 Briarwood Ln Unit 75
- 16 Compass Ct
