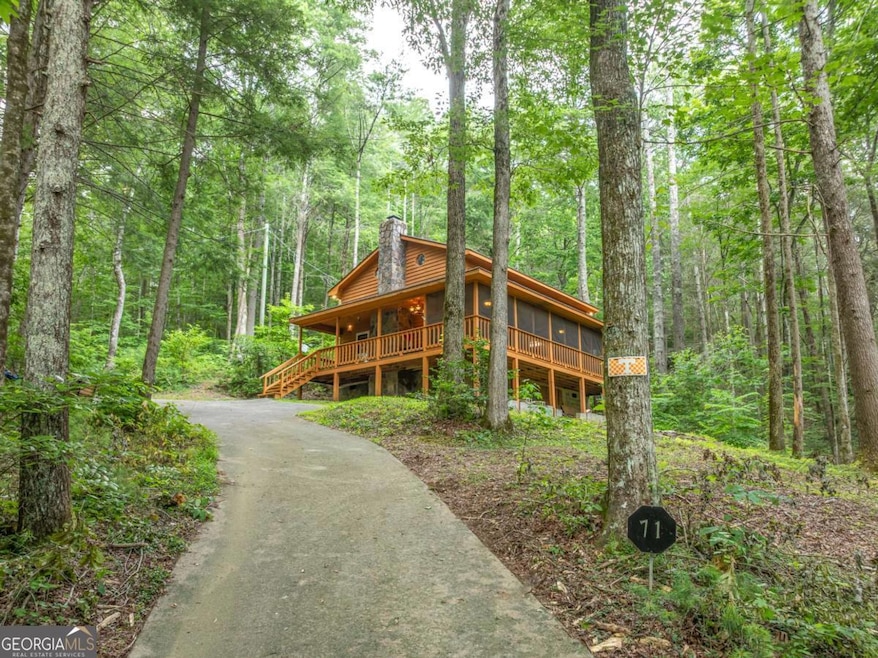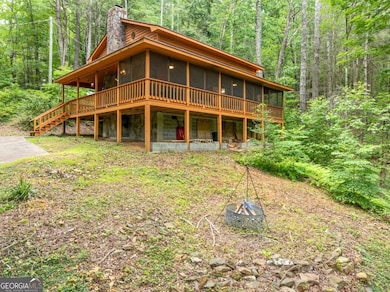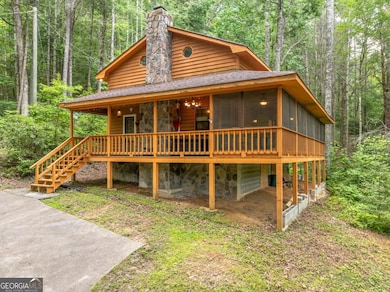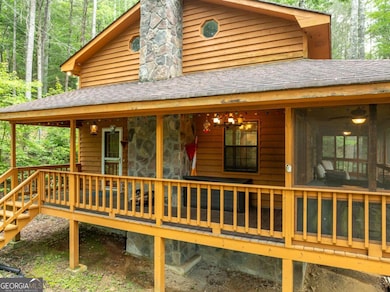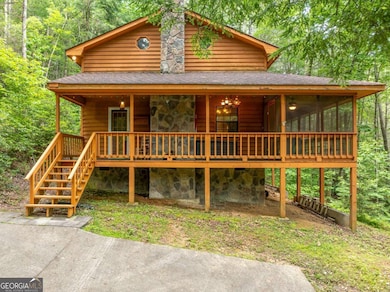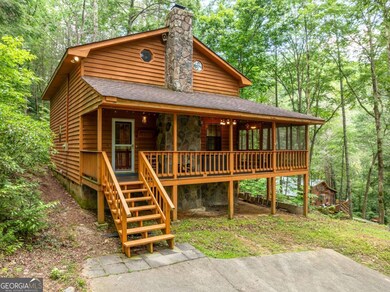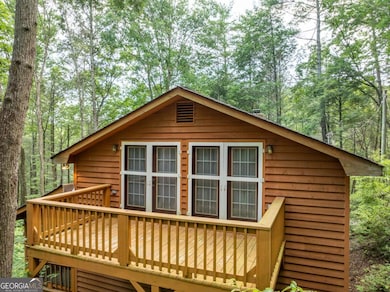Attention Adventurers Escape to the Mountains! This charming 3-bedroom, 2-bath wood-sided cabin with a spacious loft is nestled in the heart of nature and offers the perfect retreat for outdoor enthusiasts. Surrounded by trees and privacy, the home features a covered front porch and a large private balcony off the upstairs bedroom-ideal for relaxing and taking in the peaceful surroundings. Inside, you'll find a cozy living space complete with a wood-burning fireplace, perfect for cool fall and winter evenings after a long day of hiking or mountain biking. Located just minutes from Lake Conasauga and the Pinhoti and Bear Creek Trails, this property offers direct access to some of North Georgia's best outdoor adventures. Situated near National Forestry Service land, this home also includes an additional lot, providing extra space or the potential for expansion. Whether you're looking for a full-time home, vacation getaway, or investment opportunity, this mountain cabin delivers comfort, charm, and location. The address is known as 71 Old CCC Camp Road and 71 Cohutta Forest Road. It is on the Ellijay/Chatsworth line in Murray County. SUV's and Trucks are strongly encouraged as you will pass over a small creek.

