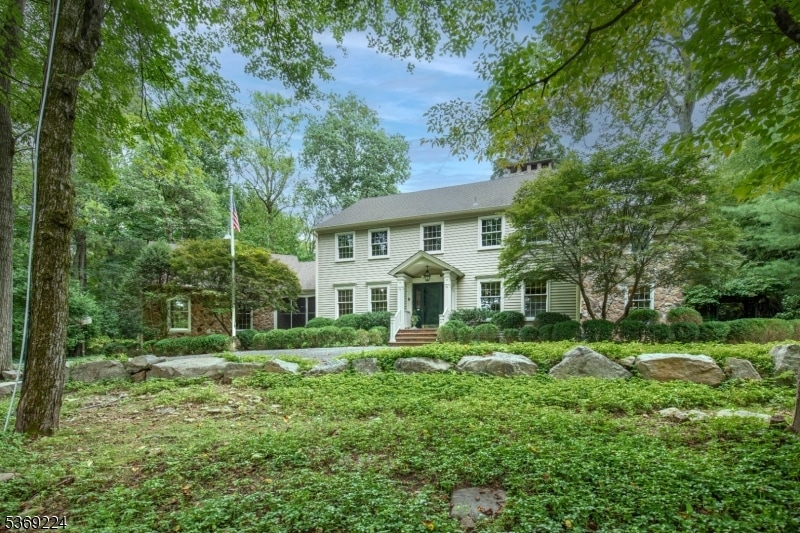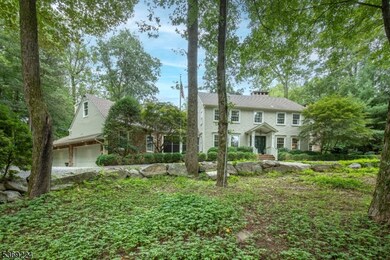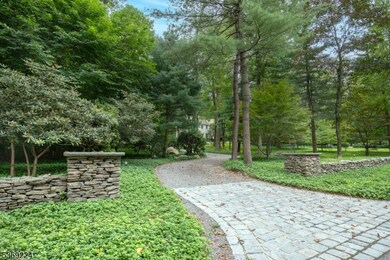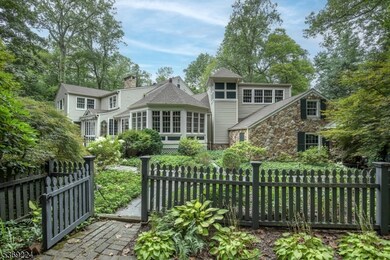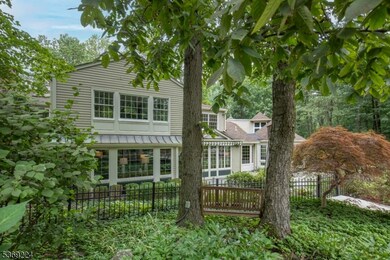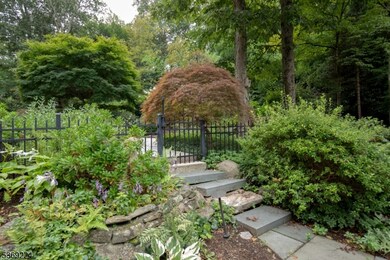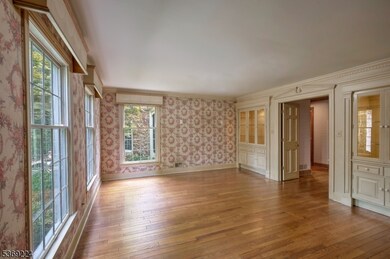71 Crest Dr Bernardsville, NJ 07924
Estimated payment $12,038/month
Highlights
- Heated In Ground Pool
- Sitting Area In Primary Bedroom
- Colonial Architecture
- Bernardsville Middle School Rated A
- 5.06 Acre Lot
- Family Room with Fireplace
About This Home
Located in a highly desirable, convenient location sits a traditional Colonial style four bedroom home privately set on a hill fronted by a stacked stone wall. A circular drive, additional parking and a 4 car garage offer convenience and formality. The flagstone terrace, fenced-in black bottom pool, and pool house provide the perfect setting for entertaining or relaxation surrounded by lush landscaping. Formal Living Room, Dining Room, Library, Family Room, eat-in Kitchen, Breakfast Room, 4 season Sun room, rear staircase, formal powder room, full bathroom, Laundry room with pet shower, elevator to three floors complete the first floor. Expansive Primary BR with 2 walk-in closets plus 3 additional BR and a large bonus room over garage complete the second floor. Full floored walk up attic offers additional storage.A partially finished lower level is a plus. An important addition is the natural gas whole house generator. Outstanding schools, shopping, restaurants, public transportation and major highways are all a short distance away.
Listing Agent
TURPIN REAL ESTATE, INC. Brokerage Phone: 908-303-9790 Listed on: 08/15/2025
Home Details
Home Type
- Single Family
Est. Annual Taxes
- $26,455
Year Built
- Built in 1978
Lot Details
- 5.06 Acre Lot
- Cul-De-Sac
- Fenced
- Open Lot
- Wooded Lot
Parking
- 4 Car Direct Access Garage
- Inside Entrance
- Garage Door Opener
- Circular Driveway
- Stone Driveway
- Additional Parking
Home Design
- Colonial Architecture
- Clapboard
- Tile
Interior Spaces
- Wet Bar
- Beamed Ceilings
- Wood Burning Fireplace
- Gas Fireplace
- Mud Room
- Entrance Foyer
- Family Room with Fireplace
- 6 Fireplaces
- Living Room with Fireplace
- Breakfast Room
- Formal Dining Room
- Home Office
- Library with Fireplace
- Recreation Room
- Sun or Florida Room
- Utility Room
- Attic
- Partially Finished Basement
Kitchen
- Eat-In Country Kitchen
- Gas Oven or Range
- Recirculated Exhaust Fan
- Microwave
- Dishwasher
- Wine Refrigerator
- Kitchen Island
- Trash Compactor
Flooring
- Wood
- Marble
Bedrooms and Bathrooms
- 4 Bedrooms
- Sitting Area In Primary Bedroom
- Primary bedroom located on second floor
- En-Suite Primary Bedroom
- Walk-In Closet
- Dressing Area
- Powder Room
- Jetted Tub in Primary Bathroom
- Separate Shower
Laundry
- Laundry Room
- Dryer
- Washer
Home Security
- Carbon Monoxide Detectors
- Fire and Smoke Detector
Pool
- Heated In Ground Pool
- Gunite Pool
Outdoor Features
- Patio
- Outbuilding
Schools
- Bedwell Elementary School
- Bernardsvillems Middle School
- Bernards High School
Utilities
- Forced Air Zoned Heating and Cooling System
- Underground Utilities
- Standard Electricity
- Gas Water Heater
- Septic System
Listing and Financial Details
- Assessor Parcel Number 2703-00026-0000-00024-0000-
Map
Home Values in the Area
Average Home Value in this Area
Tax History
| Year | Tax Paid | Tax Assessment Tax Assessment Total Assessment is a certain percentage of the fair market value that is determined by local assessors to be the total taxable value of land and additions on the property. | Land | Improvement |
|---|---|---|---|---|
| 2025 | $26,455 | $1,461,700 | $590,600 | $871,100 |
| 2024 | $26,455 | $1,353,200 | $541,700 | $811,500 |
| 2023 | $25,649 | $1,276,700 | $515,900 | $760,800 |
| 2022 | $25,355 | $1,233,200 | $496,000 | $737,200 |
| 2021 | $25,254 | $1,203,700 | $496,000 | $707,700 |
| 2020 | $27,436 | $1,304,000 | $496,000 | $808,000 |
| 2019 | $27,260 | $1,337,600 | $511,000 | $826,600 |
| 2018 | $26,369 | $1,324,400 | $501,000 | $823,400 |
| 2017 | $25,261 | $1,310,900 | $486,000 | $824,900 |
| 2016 | $26,408 | $1,407,700 | $496,000 | $911,700 |
| 2015 | $26,190 | $1,425,700 | $526,000 | $899,700 |
| 2014 | $25,540 | $1,396,400 | $526,000 | $870,400 |
Property History
| Date | Event | Price | List to Sale | Price per Sq Ft |
|---|---|---|---|---|
| 11/04/2025 11/04/25 | Pending | -- | -- | -- |
| 08/22/2025 08/22/25 | For Sale | $1,875,000 | -- | -- |
Purchase History
| Date | Type | Sale Price | Title Company |
|---|---|---|---|
| Executors Deed | -- | None Listed On Document |
Source: Garden State MLS
MLS Number: 3981572
APN: 03-00026-0000-00024
- 34 Spruce Place
- 58 Seney Dr
- 331-1 Mendham Rd
- 40 Jockey Hollow Rd
- 22 Orchard Hill Rd
- 303 Mendham Rd
- 41 Anderson Hill Rd
- 54 Hardscrabble Rd
- 15 Highview Ave
- 3 Preserve Ln
- 26 Anderson Hill Rd
- 80 Claremont Rd Unit 802
- 80 Claremont Rd Unit 206
- 20 Anderson Hill Rd
- 160 Jockey Hollow Rd
- 10 Tysley St
- 3 Crownview Ln
- 3 Rose Hill
- 3 Exmoor Dr
- 1 Exmoor Dr
