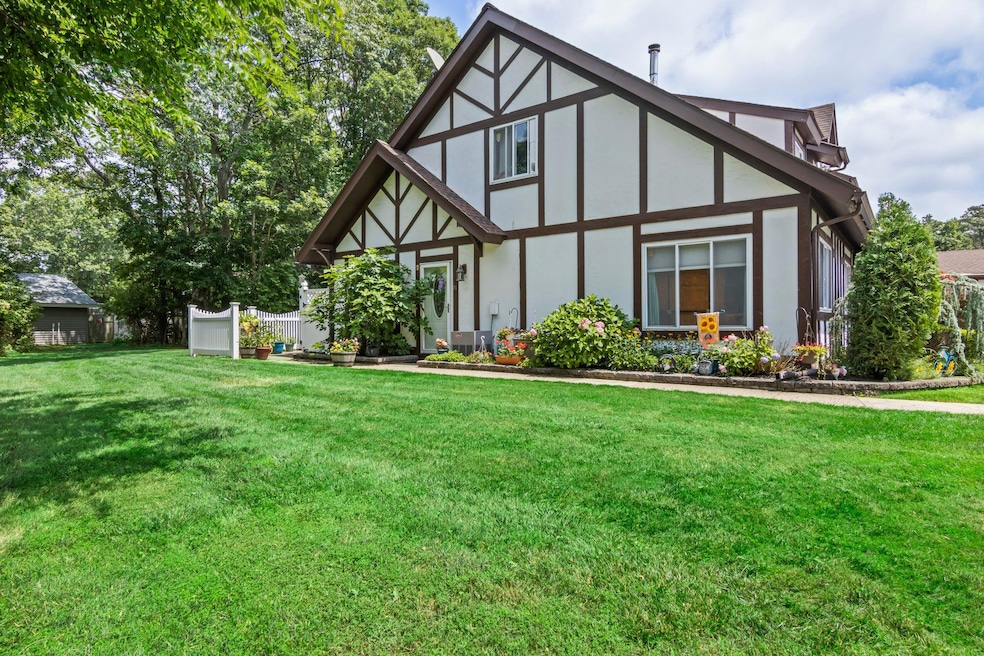
71 Crystal Rock Ct Middle Island, NY 11953
Middle Island NeighborhoodEstimated payment $3,094/month
Highlights
- In Ground Pool
- Clubhouse
- Main Floor Bedroom
- Longwood Senior High School Rated A-
- Cathedral Ceiling
- Granite Countertops
About This Home
Welcome to this beautifully updated end-unit townhome, ideally located on a quiet cul-de-sac in the desirable Coventry Manor community in Middle Island.
Step inside to a bright, open-concept layout featuring a vaulted entryway that flows seamlessly into the spacious living and dining area. The updated kitchen boasts stainless steel appliances and a sliding glass door that leads to a private patio — perfect for relaxing or entertaining.
This home is move-in ready with major updates already done: the roof, gutters, and oil tank are just 5 years old, and the hot water heater is brand new.
The oversized upstairs bedroom offers recessed lighting, a full bath, a pull-down attic, and two additional storage areas — an ideal retreat.
Two additional bedrooms, a full bath and laundry room are conveniently located on the main level, offering flexible space for guests, home office, or multigenerational living.
Enjoy easy access to top-notch amenities including a sparkling community pool, brand new playground, tennis courts, and a welcoming clubhouse — all just steps away.
Whether you're buying your first home or downsizing to a more manageable lifestyle, this low-maintenance gem checks all the boxes. You don't want to miss this opportunity! Nothing to do but move in and enjoy!
Listing Agent
Realty Connect USA L I Inc Brokerage Phone: 631-941-4300 License #40LE0899318 Listed on: 07/17/2025

Townhouse Details
Home Type
- Townhome
Est. Annual Taxes
- $7,122
Year Built
- Built in 1975
Lot Details
- 1,307 Sq Ft Lot
- Vinyl Fence
HOA Fees
- $385 Monthly HOA Fees
Home Design
- Frame Construction
Interior Spaces
- 1,350 Sq Ft Home
- 2-Story Property
- Cathedral Ceiling
- Ceiling Fan
- Storage
Kitchen
- Galley Kitchen
- Cooktop
- Microwave
- Dishwasher
- Granite Countertops
Flooring
- Carpet
- Tile
- Vinyl
Bedrooms and Bathrooms
- 3 Bedrooms
- Main Floor Bedroom
- Walk-In Closet
- 2 Full Bathrooms
Laundry
- Laundry Room
- Dryer
Parking
- 2 Parking Spaces
- Assigned Parking
Outdoor Features
- In Ground Pool
- Patio
- Playground
Schools
- Coram Elementary School
- Longwood Junior High School
- Longwood High School
Utilities
- Forced Air Heating and Cooling System
Listing and Financial Details
- Legal Lot and Block 37000 / 500
- Assessor Parcel Number 0200-323-00-05-00-037-000
Community Details
Overview
- Association fees include common area maintenance, grounds care, pool service, snow removal
Amenities
- Clubhouse
Recreation
- Tennis Courts
- Community Playground
- Community Pool
Pet Policy
- Pets Allowed
Map
Home Values in the Area
Average Home Value in this Area
Tax History
| Year | Tax Paid | Tax Assessment Tax Assessment Total Assessment is a certain percentage of the fair market value that is determined by local assessors to be the total taxable value of land and additions on the property. | Land | Improvement |
|---|---|---|---|---|
| 2024 | $6,827 | $1,570 | $385 | $1,185 |
| 2023 | $6,827 | $1,570 | $385 | $1,185 |
| 2022 | $5,080 | $1,570 | $385 | $1,185 |
| 2021 | $5,080 | $1,570 | $385 | $1,185 |
| 2020 | $6,436 | $1,570 | $385 | $1,185 |
| 2019 | $6,436 | $0 | $0 | $0 |
| 2018 | $4,957 | $1,570 | $385 | $1,185 |
| 2017 | $4,957 | $1,570 | $385 | $1,185 |
| 2016 | $4,884 | $1,570 | $385 | $1,185 |
| 2015 | -- | $1,570 | $385 | $1,185 |
| 2014 | -- | $1,570 | $385 | $1,185 |
Property History
| Date | Event | Price | Change | Sq Ft Price |
|---|---|---|---|---|
| 08/27/2025 08/27/25 | Pending | -- | -- | -- |
| 07/29/2025 07/29/25 | Off Market | $389,000 | -- | -- |
| 07/24/2025 07/24/25 | For Sale | $389,000 | 0.0% | $288 / Sq Ft |
| 07/22/2025 07/22/25 | Off Market | $389,000 | -- | -- |
| 07/17/2025 07/17/25 | For Sale | $389,000 | -- | $288 / Sq Ft |
Purchase History
| Date | Type | Sale Price | Title Company |
|---|---|---|---|
| Deed | -- | -- | |
| Bargain Sale Deed | $185,500 | None Available | |
| Deed | $170,000 | -- | |
| Interfamily Deed Transfer | -- | First American Title Ins Co |
Mortgage History
| Date | Status | Loan Amount | Loan Type |
|---|---|---|---|
| Open | $156,750 | Stand Alone Refi Refinance Of Original Loan | |
| Previous Owner | $182,132 | FHA | |
| Previous Owner | $180,000 | Unknown | |
| Previous Owner | $153,000 | Unknown |
Similar Homes in Middle Island, NY
Source: OneKey® MLS
MLS Number: 885957
APN: 0200-323-00-05-00-037-000
- 111 Currans Rd
- 113 Currans Rd
- 117 Currans Rd
- 6 Amesworth Ct
- 5 Amesworth Ct
- 225 Ivy Meadow Ct
- 140 Bailey Ct Unit 140
- 94 Bailey Ct
- 34 Woodville Rd
- 50 Bailey Ct Unit 50
- 11 Artist Lake Blvd
- 35 Bailey Ct Unit 35
- 32 Artist Lake Blvd
- 17 Beach Plum Ln
- 1 Pine Rd
- 7 Artist Dr
- 12 Lakeview Dr
- 49 Nottingham Dr
- 8 Heather Ct
- 501 Lake Ct Unit 501






