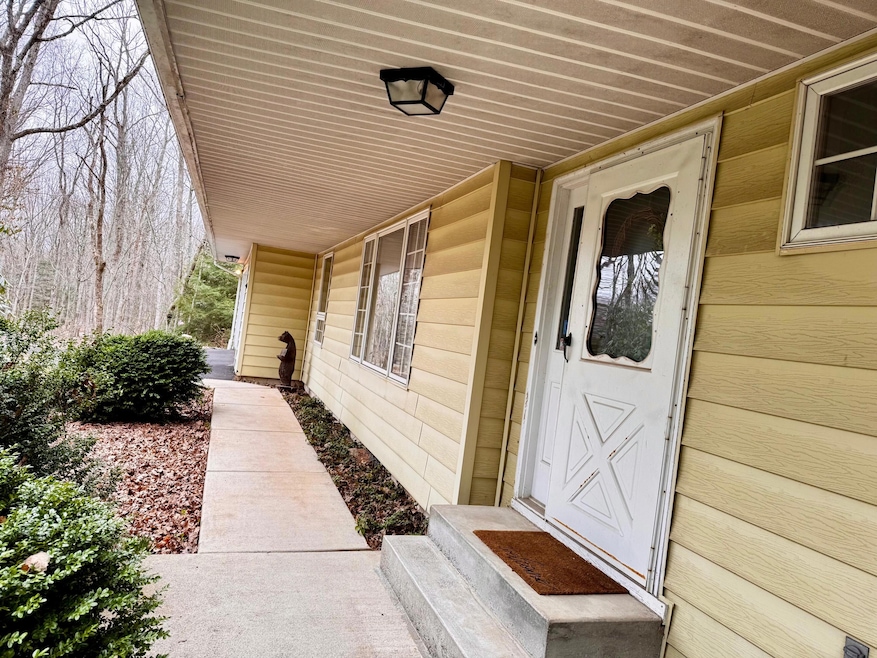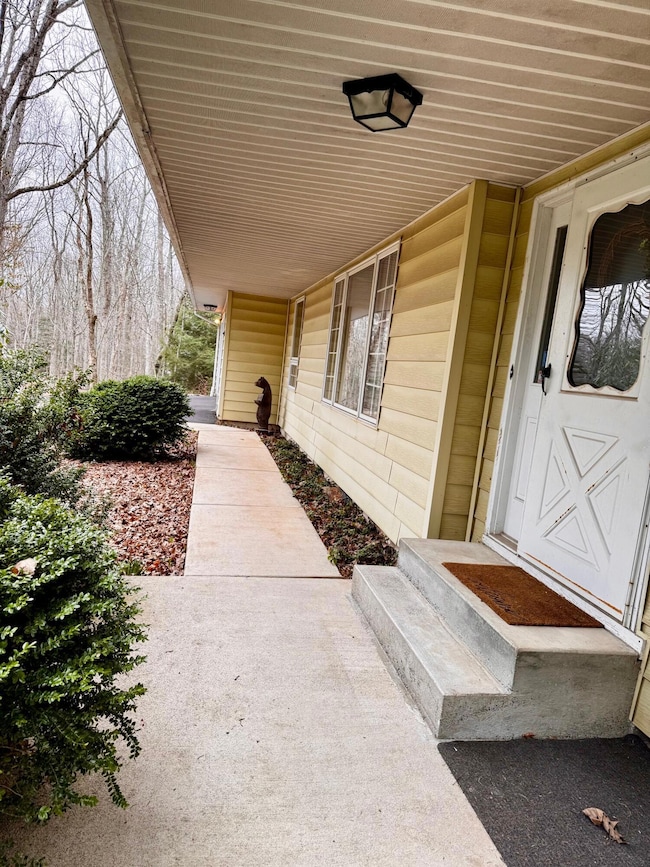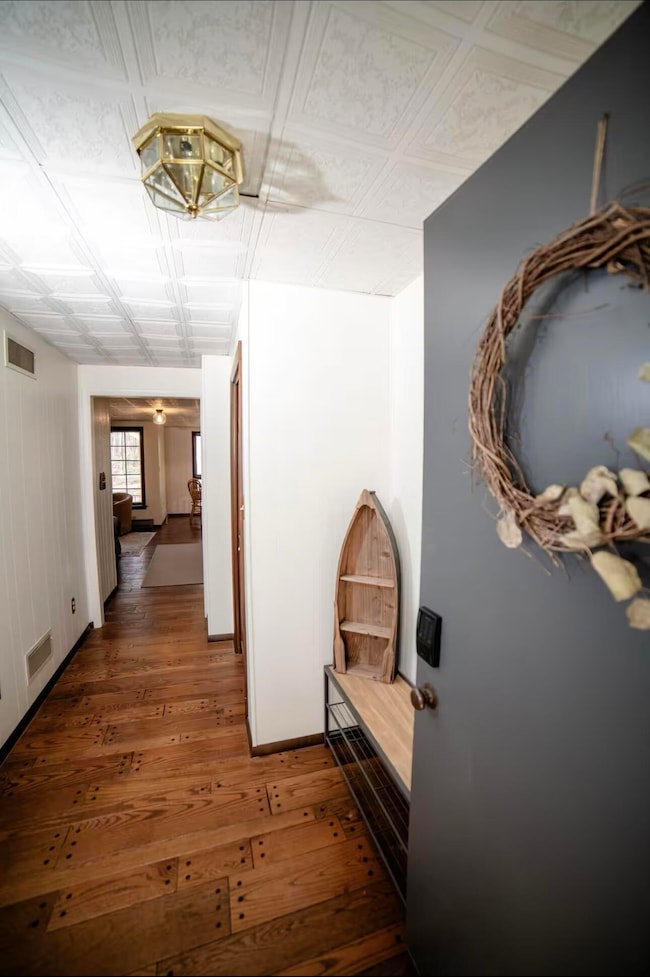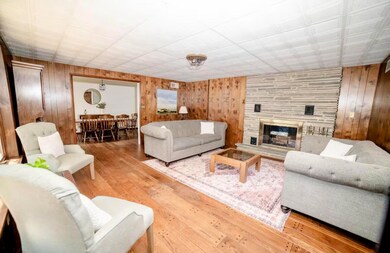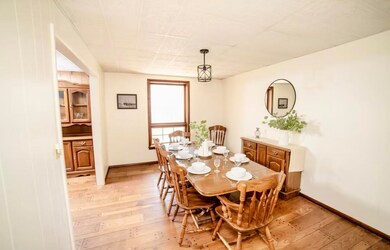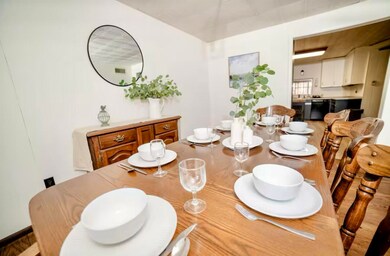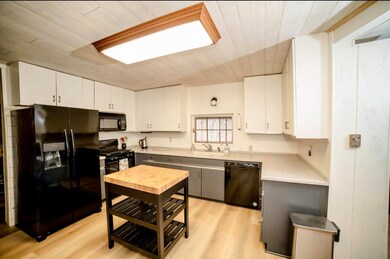71 Dogwood Dr Jim Thorpe, PA 18229
Highlights
- Docks
- Public Water Access
- 1.14 Acre Lot
- Boating
- Fishing
- Clubhouse
About This Home
Looking to rent? This beautifully updated 4-Bedroom, 2.5-Bathroom RANCH home nestled within Bear Creek Lakes., you'll enjoy the best of both worlds: the tranquility of lake access with its beaches, pool, and sports courts, and the convenience of a fantastic Poconos location just a short drive from the charming historic town of Jim Thorpe.
Step inside and be greeted by the warmth of wood floors that flow throughout the home. Picture treasured evenings gathered around one of the Two Fireplaces. The updated Kitchen is a delight for any cook, while the spacious Dining room offers the perfect setting for family meals and entertaining. You'll also appreciate the thoughtful layout, including two comfortable Living areas and a convenient Mudroom, right off the garage. Extend your living space outdoors with a lovely screened-in back porch, ideal for enjoying the natural surroundings, and a sunny, back deck perfect for grilling and relaxing. This well-maintained home also features a practical 2-car Garage and a huge Basement offering endless possibilities for storage or future finishing. With two hot water heaters, you'll never have to worry about running out, and Central AC ensures year-round comfort.
Life in Bear Creek Lakes offers more than just a beautiful home; it's a Lifestyle. Enjoy leisurely days by the private lake (electric motors only), soak up the sun on the two beaches, or take a refreshing dip in the outdoor pool. For the active, there are tennis, pickleball, basketball courts, hiking trails & Bocce. Beyond BCL, you're in a prime Poconos spot to explore a wealth of attractions. Discover state parks with scenic trails, hit the slopes at nearby ski resorts, or enjoy thrilling water parks during the summer months -adventure is always within easy reach. This wonderful Ranch offers incredible value in a prime location. Don't miss the opportunity to embrace lake life and explore the region's beauty. Rental application and credit check required.
Listing Agent
CENTURY 21 Select Group - Lake Harmony License #RS281703 Listed on: 11/20/2025

Home Details
Home Type
- Single Family
Est. Annual Taxes
- $3,877
Year Built
- Built in 1978 | Remodeled
Lot Details
- 1.14 Acre Lot
- Wooded Lot
- Private Yard
- Back Yard
HOA Fees
- $84 Monthly HOA Fees
Parking
- 2 Car Attached Garage
- Front Facing Garage
- Driveway
- 6 Open Parking Spaces
Home Design
- Concrete Foundation
- Shingle Roof
- Vinyl Siding
Interior Spaces
- 2,400 Sq Ft Home
- 1-Story Property
- Furnished or left unfurnished upon request
- Ceiling Fan
- Wood Burning Fireplace
- Propane Fireplace
- Mud Room
- Family Room with Fireplace
- 2 Fireplaces
- Living Room with Fireplace
- Dining Room
- Wood Flooring
Kitchen
- Breakfast Area or Nook
- Electric Range
- Microwave
Bedrooms and Bathrooms
- 4 Bedrooms
- Dual Closets
- In-Law or Guest Suite
- Primary bathroom on main floor
- Double Vanity
Laundry
- Laundry Room
- Laundry on main level
Basement
- Walk-Out Basement
- Basement Fills Entire Space Under The House
Home Security
- Home Security System
- Carbon Monoxide Detectors
- Fire and Smoke Detector
Accessible Home Design
- Accessible Washer and Dryer
- Accessible Utilities
Outdoor Features
- Public Water Access
- Property is near a beach
- Property is near a lake
- Docks
- Uncovered Courtyard
- Deck
- Screened Patio
Utilities
- Forced Air Heating and Cooling System
- Heating System Uses Wood
- Heating System Powered By Leased Propane
- Baseboard Heating
- 200+ Amp Service
- Well
- Electric Water Heater
- On Site Septic
- Cable TV Available
Listing and Financial Details
- Security Deposit $2,250
- Property Available on 11/25/25
- Lease Option
- $75 Application Fee
- Assessor Parcel Number 51A-51-16LAN
Community Details
Overview
- Application Fee Required
- Association fees include security, ground maintenance
- Bear Creek Lakes Subdivision
- On-Site Maintenance
- The community has rules related to allowable golf cart usage in the community
Amenities
- Picnic Area
- Clubhouse
Recreation
- Boating
- Tennis Courts
- Community Basketball Court
- Pickleball Courts
- Recreation Facilities
- Community Playground
- Community Pool
- Fishing
- Trails
- All Terrain Vehicles Allowed
Pet Policy
- Pet Deposit $125
- 1 Pet Allowed
- Dogs Allowed
Building Details
- Security
Map
Source: Pocono Mountains Association of REALTORS®
MLS Number: PM-137396
APN: 51A-51-16LAN
- 101 Dogwood Dr
- 135 Dogwood Dr
- 144 Dogwood Dr
- 39 Martha Ln
- 0 Willow Dr
- 340 Bear Creek Lake Dr
- 56 Porter Dr
- 0 Berry Ln
- 156 Bear Creek Lake Dr
- 224 & 225 Bluejay Dr
- 7 State Route 903
- 108 Midway Dr
- 20 Pool Dr
- 90 Midway Dr
- 226 Bear Creek Lake Dr
- 24 Indian Trail Rd
- 44 White Oak Dr
- 0 Pennsylvania 903
- 223 Wolf Dr
- 23 Maple Dr
- 161 Piney Woods Dr
- 124 Chapman Cir
- 514 North St Unit 2
- 226 Fern St
- 180 Penn Forest Trail
- 241 Center Ave Unit 241
- 815 Towamensing Trail
- 1500 Rock St Unit 2
- 1500 Rock St
- 1500 Rock St Unit 1
- 432 N 3rd St
- 318 N 4th St
- 318 N 4th St
- 353 N 6th St Unit 355
- 207 N 1st St Unit A
- 207 N 1st St Unit A
- 38 Spokane Rd
- 211 South St Unit 7
- 227 South St Unit 229
- 404 Mahoning St Unit 2
