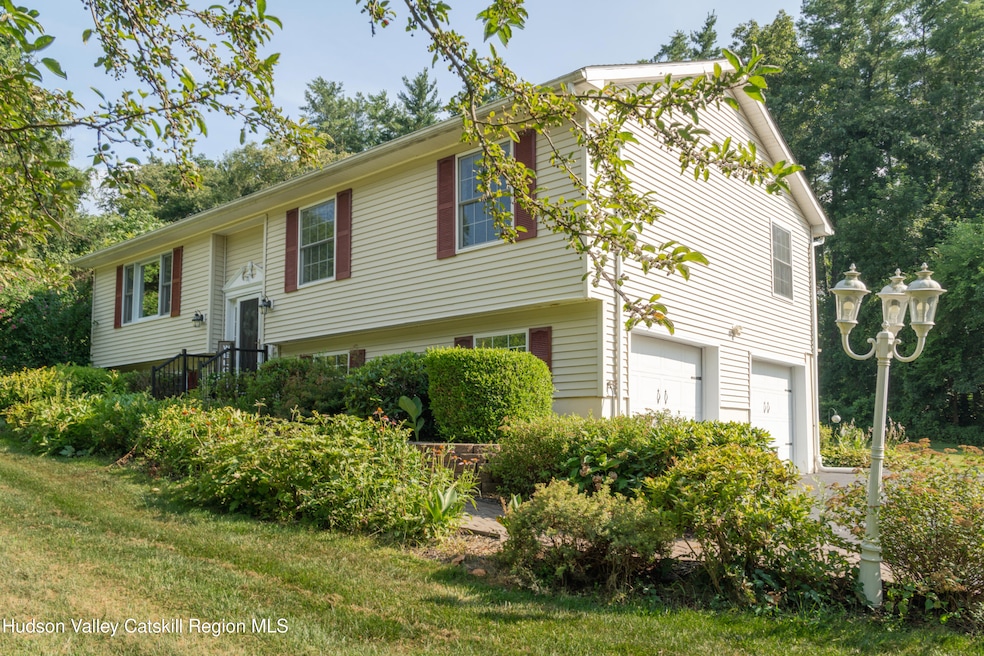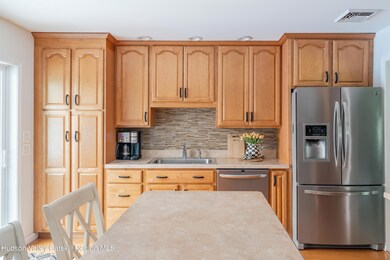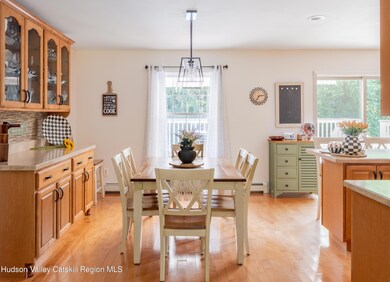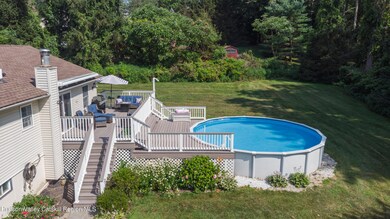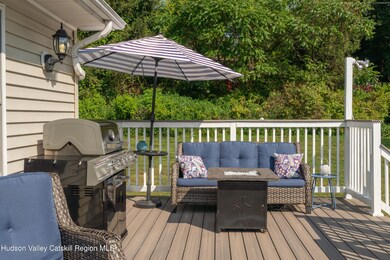
71 Duck Pond Rd Stone Ridge, NY 12484
Estimated payment $3,401/month
Highlights
- Above Ground Pool
- Raised Ranch Architecture
- Private Yard
- Deck
- Wood Flooring
- Stainless Steel Appliances
About This Home
Tucked away on a quiet dead-end street, this well-cared for home offers a comfortable mix of privacy, space, and everyday convenience. Set back from the road on a beautifully landscaped acre, this home features an updated kitchen and dining area that opens through sliding glass doors to a spacious tiered deck and inviting pool. The backyard is perfect for summer gatherings, with plenty of space to grill, lounge, and soak up the sun. As the seasons change and the leaves begin to fall, scenic mountain views emerge, offering a beautiful backdrop during the cooler months.
Inside, you'll find thoughtful updates, including a refreshed bathroom and a bright, open layout that suits both daily living and gatherings. The partially finished lower level offers flexible space for a rec room, home office, or space for guests. A laundry room and two-car garage adds functionality and extra storage.
Located just minutes from the scenic center of Stone Ridge and less than 10 minutes to Rosendale - an artsy village known for its festivals, farm stands, and community events. This home is also only 15 minutes from both New Paltz and Kingston, offering easy access to shops, restaurants, parks, and vibrant downtown areas - all just 90 mins to the George Washington Bridge.
Home Details
Home Type
- Single Family
Est. Annual Taxes
- $6,028
Year Built
- Built in 1996
Lot Details
- 1 Acre Lot
- Cul-De-Sac
- Landscaped
- Level Lot
- Cleared Lot
- Few Trees
- Private Yard
- Back Yard
- Property is zoned R1
Parking
- 2 Car Attached Garage
- Side Facing Garage
- Garage Door Opener
- Driveway
Home Design
- Raised Ranch Architecture
- Asphalt Roof
- Vinyl Siding
- Concrete Perimeter Foundation
Interior Spaces
- 2-Story Property
- Ceiling Fan
- Awning
- Sliding Doors
- Entrance Foyer
Kitchen
- Eat-In Kitchen
- Breakfast Bar
- Free-Standing Electric Oven
- Electric Range
- Microwave
- Freezer
- Dishwasher
- Stainless Steel Appliances
Flooring
- Wood
- Carpet
- Tile
Bedrooms and Bathrooms
- 3 Bedrooms
Laundry
- Laundry Room
- Laundry on lower level
- Dryer
- Washer
Attic
- Attic Fan
- Unfinished Attic
Partially Finished Basement
- Basement Fills Entire Space Under The House
- Block Basement Construction
Pool
- Above Ground Pool
- Pool Cover
Outdoor Features
- Deck
- Shed
- Rear Porch
Utilities
- Central Heating and Cooling System
- Heating System Uses Oil
- Baseboard Heating
- Private Water Source
- Well
- Private Sewer
Listing and Financial Details
- Legal Lot and Block 23.1 / 1
- Assessor Parcel Number 3400-062.013-0001-023.100-0000
Map
Home Values in the Area
Average Home Value in this Area
Tax History
| Year | Tax Paid | Tax Assessment Tax Assessment Total Assessment is a certain percentage of the fair market value that is determined by local assessors to be the total taxable value of land and additions on the property. | Land | Improvement |
|---|---|---|---|---|
| 2024 | $6,472 | $234,300 | $40,000 | $194,300 |
| 2023 | $6,406 | $234,300 | $40,000 | $194,300 |
| 2022 | $6,098 | $234,300 | $40,000 | $194,300 |
| 2021 | $6,098 | $234,300 | $40,000 | $194,300 |
| 2020 | $5,268 | $234,300 | $40,000 | $194,300 |
| 2019 | $5,130 | $213,000 | $40,000 | $173,000 |
| 2018 | $4,973 | $213,000 | $40,000 | $173,000 |
| 2017 | $5,009 | $213,000 | $40,000 | $173,000 |
| 2016 | $5,123 | $213,000 | $40,000 | $173,000 |
| 2015 | -- | $213,000 | $40,000 | $173,000 |
| 2014 | -- | $213,000 | $40,000 | $173,000 |
Property History
| Date | Event | Price | List to Sale | Price per Sq Ft |
|---|---|---|---|---|
| 09/18/2025 09/18/25 | Pending | -- | -- | -- |
| 08/07/2025 08/07/25 | Price Changed | $549,000 | -4.5% | $297 / Sq Ft |
| 07/30/2025 07/30/25 | For Sale | $575,000 | -- | $311 / Sq Ft |
About the Listing Agent
Craig's Other Listings
Source: Hudson Valley Catskills Region Multiple List Service
MLS Number: 20253360
APN: 3400-062.013-0001-023.100-0000
- 155 Mill Dam Rd
- 424 Tongore Way
- 3630 Main St
- 55 Leggett Rd
- 162 Mill Dam Rd
- 392-396 Cottekill Rd
- Tbd Main St
- 18 Stilba Ln
- 14 Snyder Cir
- 40-67 Pop Stone Rd
- 2 Romney Way
- 86 Pine Bush Rd
- 2971 State Route 209
- 74 Vincent Ln
- 89 Vincent Ln
- 801 Oakwood Cir
- 3024 New York 213
- 1520 New York 213
- 1520 State Route 213
- 4030 U S 209 Unit 4028
