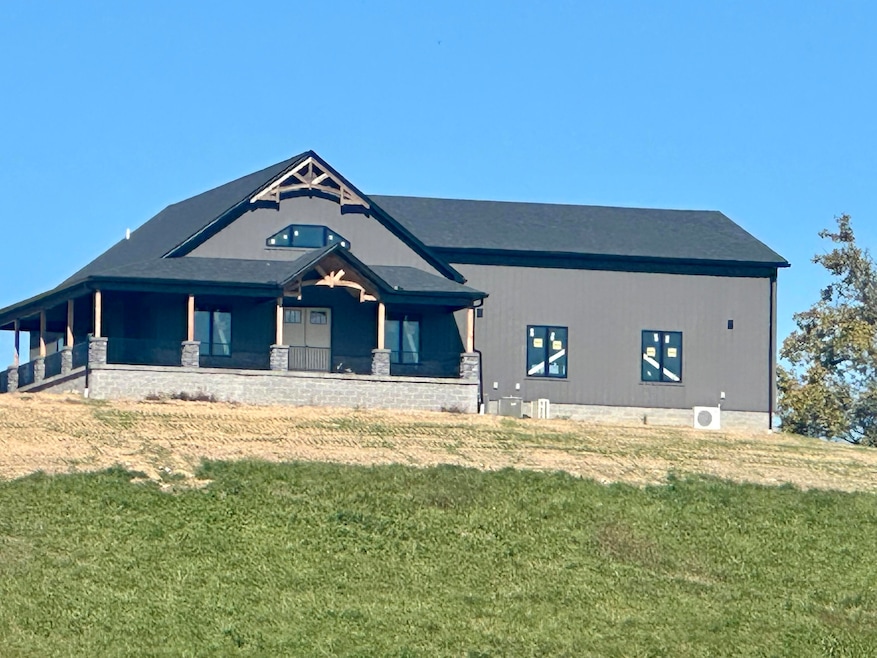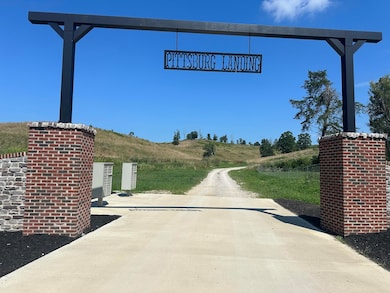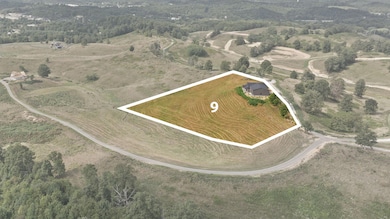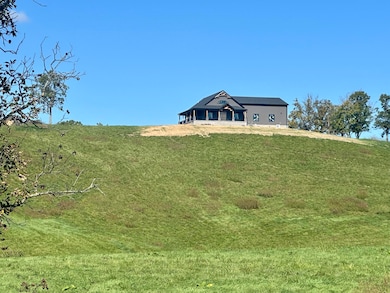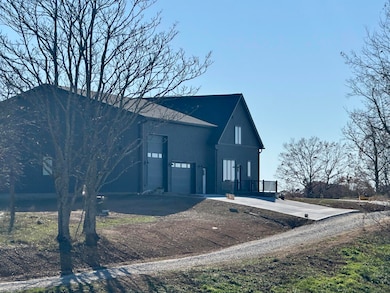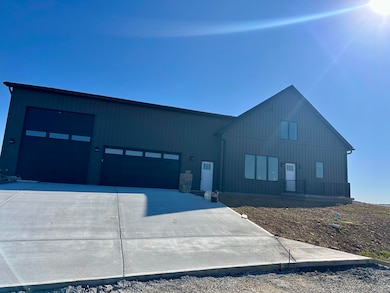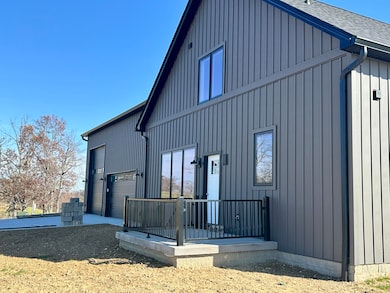71 Eagle Landing Unit Tract 9 London, KY 40741
Estimated payment $4,696/month
Highlights
- Horses Allowed On Property
- Views of a Farm
- Vaulted Ceiling
- New Construction
- Deck
- Converted Barn or Barndominium
About This Home
Beautiful New Barndominium nearing completion in Pittsburg Landing on 5.57 acres. Pittsburg Landing is London's newest acreage development located just 3 miles from North Laurel High School. This huge home hosts 3474 square feet living space plus over 1900 sf garage. Room for motorhome and 2 cars and more. Garage is 50 deep by 42 wide. This beautiful build has huge great room with wood vaulted ceiling and fireplace. Soaring ceiling 19 ft with 8 ft front double doors. Open floor plan includes kitchen/dining with lots of beautiful white cabinetry, island bar with granite countertops. Coffee bar and wine fridge. Home has 4 bedrooms and 3 baths. Three bedrooms on main level with one on upper level. Upper level bedroom is 24.6 x 16 with ensuite or nursery area 16 x 9. Storage areas are abundant. Huge wrap around porch with expansive views of rolling hillsides and nature. Build completion date in January.
Home Details
Home Type
- Single Family
Year Built
- Built in 2025 | New Construction
Parking
- 3 Car Attached Garage
- Rear-Facing Garage
- Garage Door Opener
- Driveway
Property Views
- Farm
- Neighborhood
Home Design
- Converted Barn or Barndominium
- Block Foundation
- Dimensional Roof
Interior Spaces
- 3,474 Sq Ft Home
- 1.5-Story Property
- Vaulted Ceiling
- Ceiling Fan
- Propane Fireplace
- Insulated Windows
- Insulated Doors
- Great Room with Fireplace
- Crawl Space
Kitchen
- Breakfast Bar
- Oven or Range
- Dishwasher
Flooring
- Wood
- Ceramic Tile
Bedrooms and Bathrooms
- 4 Bedrooms
- Primary Bedroom on Main
- Walk-In Closet
- Bathroom on Main Level
- 3 Full Bathrooms
Laundry
- Laundry on main level
- Washer and Electric Dryer Hookup
Outdoor Features
- Deck
- Wrap Around Porch
Schools
- Johnson Elementary School
- North Laurel Middle School
- North Laurel High School
Utilities
- Cooling Available
- Air Source Heat Pump
- Propane
- Electric Water Heater
Additional Features
- 5.57 Acre Lot
- Horses Allowed On Property
Community Details
- No Home Owners Association
- Pittsburg Landing Subdivision
Listing and Financial Details
- Builder Warranty
- Assessor Parcel Number 039-00-00-030.02.9
Map
Home Values in the Area
Average Home Value in this Area
Property History
| Date | Event | Price | List to Sale | Price per Sq Ft |
|---|---|---|---|---|
| 07/25/2025 07/25/25 | For Sale | $749,000 | -- | $216 / Sq Ft |
Source: ImagineMLS (Bluegrass REALTORS®)
MLS Number: 25016266
- Tract 24 Hawk Landing Rd
- Tract 7 Pittsburg Landing
- 165 Pittsburg Landing
- Tract 10 Eagle Landing Rd
- Tract 5 Hawk Landing Rd
- Tract 17 Pittsburg Landing Rd
- Tract 23 Hawk Landing Rd
- 2950 Lot 2 E Highway 30
- Tract 30 Pittsburg Landing Rd
- Tract 27 Pittsburg Landing Rd
- Tract 12 Pittsburg Landing Rd
- 25 Pittsburg Landing
- 2950 Lot 1 E Highway 30
- 5300 Slate Lick Rd Unit Tract 13
- Tract 14 Eagle Landing Rd
- Tract 11 Eagle Landing Rd
- Tract 4 Turkey Landing Rd
- Tract 19 Pittsburg Landing Rd
- Tract 15 Eagle Landing Rd
- Tract 29 Pittsburg Landing Rd
- 201 Pearl St Unit 7
- 239 N Mcwhorter St
- 426 Bryants Way
- 853 E 4th St
- 120 Birch Crk Ln
- 112 Morgan St Unit 2
- 1001 Wildwood Apartment
- 189 Sublimity School Rd Unit 189 Sublimity
- 77 Bethy Rd Unit A
- 3008 Sunset Dr
- 235 Fairway Dr
- 315 London Ave
- 167 S Earls Ave
- 237 Hwy 1223
- 105 W 5th St
- 1027 W 5th St
- 713 Adkins St Unit 713
- 280 Beech Creek Ct
- 145 Maugham Dr
- 229 Elm St
