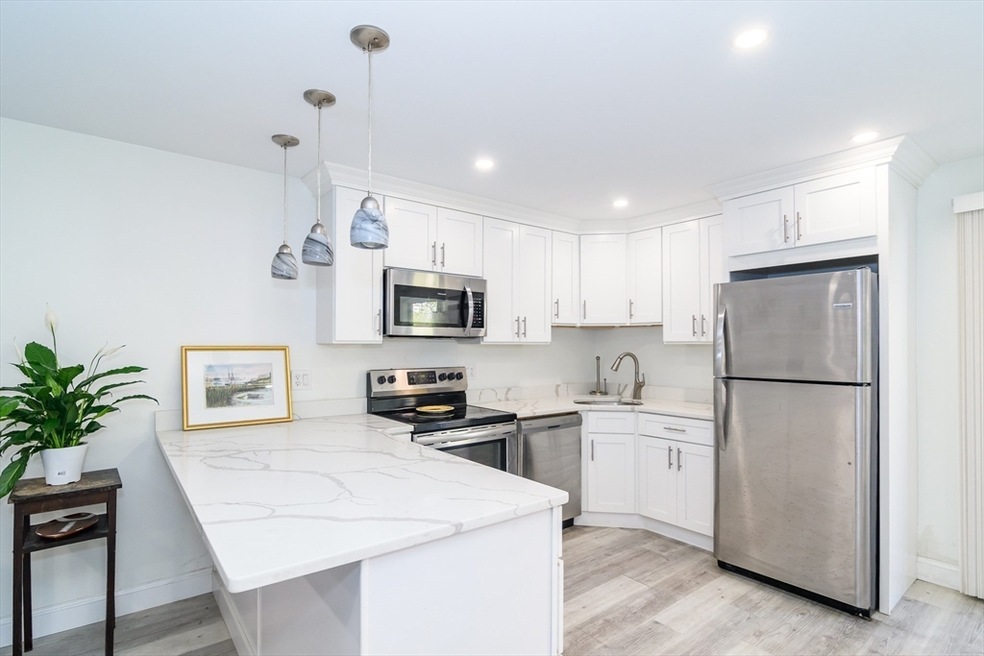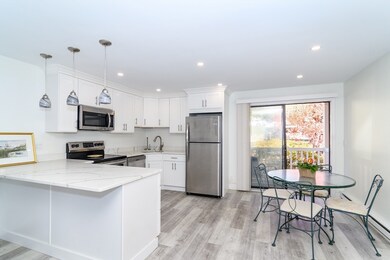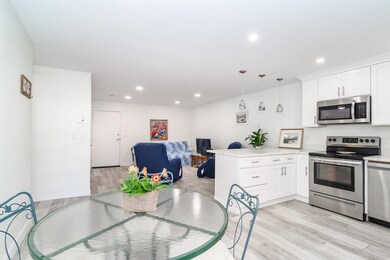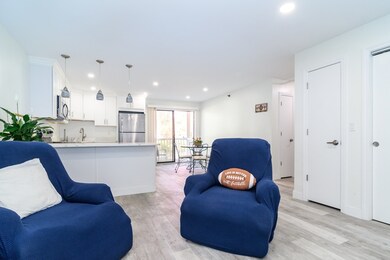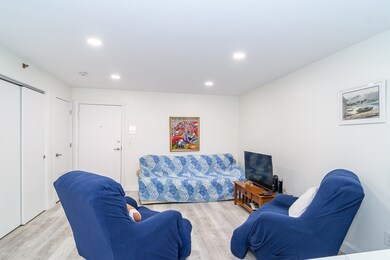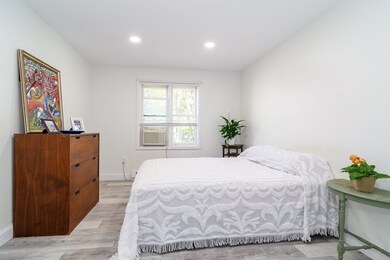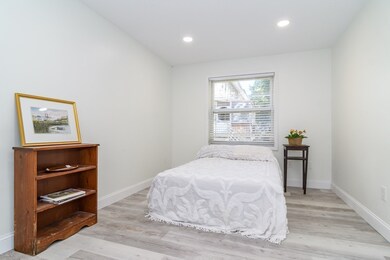71 Edgeworth St Unit 21 Worcester, MA 01605
Indian Lake East NeighborhoodHighlights
- Golf Course Community
- Open Floorplan
- Property is near public transit
- Medical Services
- Deck
- Solid Surface Countertops
About This Home
Welcome to this beautiful 2BR/1BA condo. Corner unit with lots of natural lighting. Newer kitchen, cabinets with crown moldings, refrigerator casing, Quartz countertops, peninsula island with pending lights, stainless steel appliances, baseboard moldings. Ample space for dining table. Balcony off the dining area. New bathroom with granite vanity top, smooth finish walls & ceilings, sconces. Recessed lighting throughout, luxury plank flooring, newer electric baseboard heaters, lots of closets throughout. Spacious bedrooms. Well maintained in-building laundry room, newer Machines, off-street parking/lot with visitor parking spots. GREAT LOCATION: easy access to I-290, close to shopping, golf course, schools/universities, transportation.
Condo Details
Home Type
- Condominium
Year Built
- Built in 1987
Parking
- 1 Car Parking Space
Home Design
- Entry on the 2nd floor
Interior Spaces
- 891 Sq Ft Home
- Open Floorplan
- Recessed Lighting
- Decorative Lighting
- Light Fixtures
- Sliding Doors
- Dining Area
- Ceramic Tile Flooring
- Laundry in Basement
- Intercom
Kitchen
- Range
- Microwave
- Dishwasher
- Solid Surface Countertops
- Disposal
Bedrooms and Bathrooms
- 2 Bedrooms
- Primary bedroom located on second floor
- 1 Full Bathroom
- Bathtub with Shower
- Linen Closet In Bathroom
Outdoor Features
- Balcony
- Deck
Location
- Property is near public transit
- Property is near schools
Utilities
- No Cooling
- Electric Baseboard Heater
Listing and Financial Details
- Security Deposit $1,000
- Property Available on 12/15/25
- Rent includes water, trash collection, snow removal, laundry facilities
- 12 Month Lease Term
- Assessor Parcel Number 1771298
Community Details
Overview
- Property has a Home Owners Association
Amenities
- Medical Services
- Shops
- Laundry Facilities
Recreation
- Golf Course Community
- Park
- Jogging Path
Pet Policy
- No Pets Allowed
Map
Property History
| Date | Event | Price | List to Sale | Price per Sq Ft | Prior Sale |
|---|---|---|---|---|---|
| 12/10/2025 12/10/25 | Sold | $255,000 | 0.0% | $286 / Sq Ft | View Prior Sale |
| 12/01/2025 12/01/25 | For Rent | $2,200 | 0.0% | -- | |
| 10/27/2025 10/27/25 | Pending | -- | -- | -- | |
| 10/22/2025 10/22/25 | For Sale | $249,900 | +11.1% | $280 / Sq Ft | |
| 10/12/2022 10/12/22 | Sold | $225,000 | +2.7% | $253 / Sq Ft | View Prior Sale |
| 09/21/2022 09/21/22 | Pending | -- | -- | -- | |
| 09/20/2022 09/20/22 | For Sale | $219,000 | 0.0% | $246 / Sq Ft | |
| 09/16/2022 09/16/22 | Pending | -- | -- | -- | |
| 09/13/2022 09/13/22 | For Sale | $219,000 | 0.0% | $246 / Sq Ft | |
| 11/26/2014 11/26/14 | Rented | $950 | 0.0% | -- | |
| 11/26/2014 11/26/14 | For Rent | $950 | -- | -- |
Source: MLS Property Information Network (MLS PIN)
MLS Number: 73458453
APN: WORC-000009-000026-000001-000021
- 6 Milton St
- 10 Dryden St Unit 7
- 63 North St Unit A
- 63 North St Unit B
- 23 Dryden St
- 10 Hemans St Unit 9
- 80 Salisbury St Unit 206
- 176 Lincoln St Unit 4
- 11 Gifford Dr
- 126 Lincoln St
- 139 Lincoln St
- 74 Green Hill Pkwy
- 41 Westminster St
- 89 W Boylston St Unit 4
- 78 Green Hill Pkwy
- 82 Green Hill Pkwy
- 44 Westminster St
- 23 Ashton St
- 26 Orne St
- 12 Alexander Rd
- 63 North St Unit D
- 63 North St Unit C
- 1 Hemans St Unit 2
- 9 Hemans St
- 44 Byron St
- 12 Pratt St Unit 2
- 11 Chadwick St Unit 2
- 2 Orne St
- 36 Paine St Unit 3
- 28 Paine St Unit 2 R
- 21 Henchman St Unit 3
- 2 Sturgis St Unit 3
- 2 Sturgis St Unit 1
- 213 Lincoln St Unit 3
- 11 Indian Lake Pkwy Unit 1
- 82 Green Hill Pkwy Unit 3
- 21 Salisbury St
- 53 Institute Rd Unit 3
- 37 Oak Ave Unit 2
- 109 Green Hill Pkwy Unit 1
