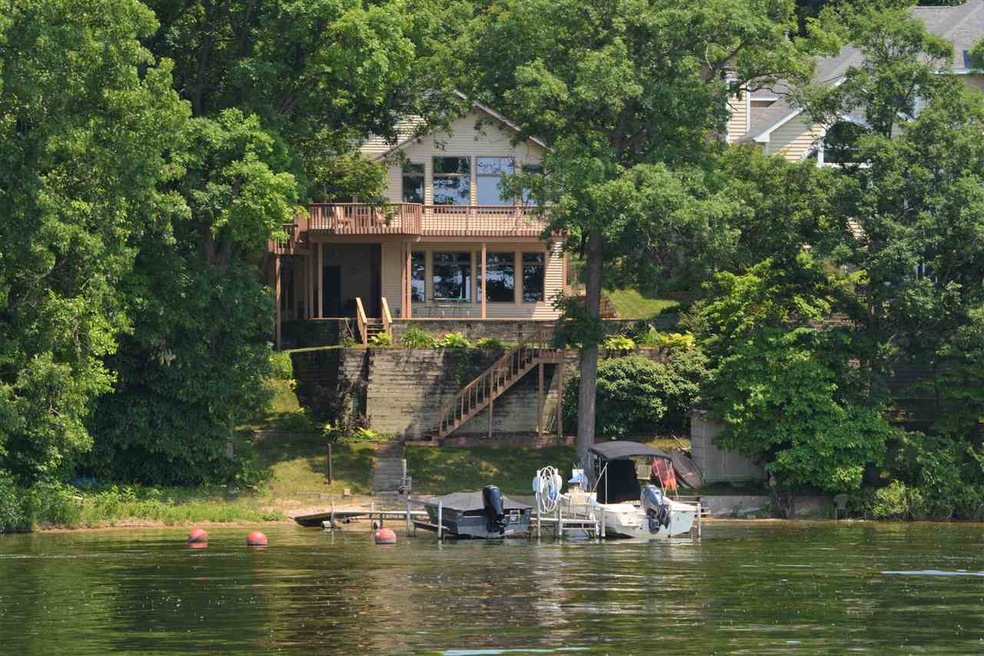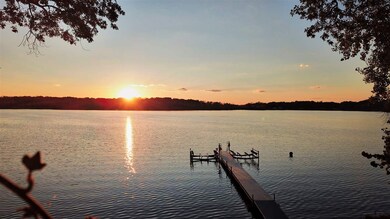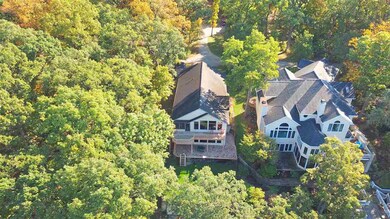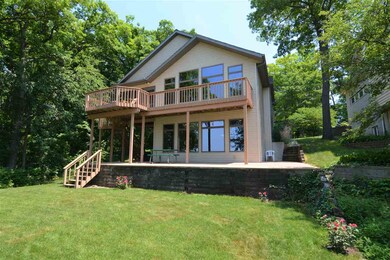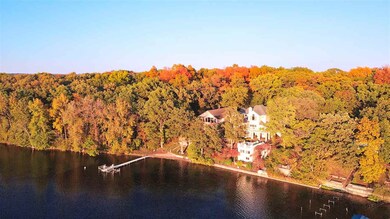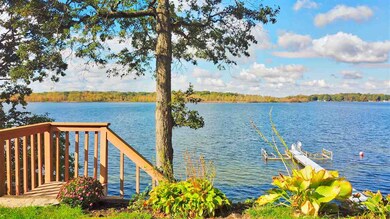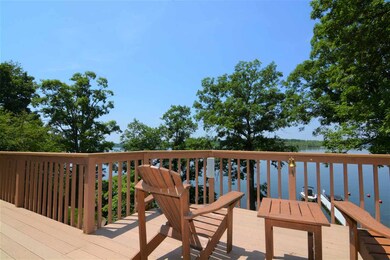
71 Ems T2a Ln North Webster, IN 46555
Highlights
- 50 Feet of Waterfront
- Primary Bedroom Suite
- Lake Property
- Private Beach
- Open Floorplan
- Cathedral Ceiling
About This Home
As of August 2024This home has it all. Not too big, not too little, it is just right. Sandy bottom for fantastic swimming. This quality home built in 2002 has the the lakeviews you are looking for. Relax watching the brilliant colors of the sunsets from your front deck or family room. Some of the most amazing sunsets have been witnessed from this very home. Inside enjoy custom cabinetry, Corian counter tops, and open concept living. This smart and efficient design is pleasing for entertaining as well as year round living. Master suite with large bathroom and access to screened-in porch is a great way to wind down after a day of playing out on the lake. Solitude surrounds you, as this property is next to wooded area. Spacious rooms give you an open feel. Many custom features in this home. Lower level features more fantastic lake views, large family room, kitchenette, and 2 bedrooms. Walk out to lower patio and be just a few steps from the water. This is a must see if you are looking for a lake home. Located on a quiet road, peaceful setting, and spectacular lake views, don't let this one pass you by!
Last Agent to Sell the Property
Coldwell Banker Real Estate Group Listed on: 10/13/2017

Home Details
Home Type
- Single Family
Est. Annual Taxes
- $1,936
Year Built
- Built in 2001
Lot Details
- 9,148 Sq Ft Lot
- Lot Dimensions are 50x184
- 50 Feet of Waterfront
- Lake Front
- Private Beach
- Backs to Open Ground
- Landscaped
- Lot Has A Rolling Slope
- Partially Wooded Lot
Parking
- 2 Car Attached Garage
- Garage Door Opener
- Driveway
- Off-Street Parking
Home Design
- Ranch Style House
- Walk-Out Ranch
- Poured Concrete
- Shingle Roof
- Asphalt Roof
- Vinyl Construction Material
Interior Spaces
- Open Floorplan
- Built-In Features
- Woodwork
- Cathedral Ceiling
- Ceiling Fan
- Double Pane Windows
- ENERGY STAR Qualified Windows
- Insulated Windows
- ENERGY STAR Qualified Doors
- Entrance Foyer
- Great Room
- Screened Porch
- Water Views
Kitchen
- Kitchenette
- Breakfast Bar
- Electric Oven or Range
- Kitchen Island
- Solid Surface Countertops
- Built-In or Custom Kitchen Cabinets
- Disposal
Flooring
- Wood
- Carpet
- Laminate
Bedrooms and Bathrooms
- 3 Bedrooms
- Primary Bedroom Suite
- Split Bedroom Floorplan
- Walk-In Closet
- Double Vanity
- Whirlpool Bathtub
- Separate Shower
Laundry
- Laundry on main level
- Washer and Electric Dryer Hookup
Finished Basement
- Walk-Out Basement
- Basement Fills Entire Space Under The House
- 1 Bathroom in Basement
- 2 Bedrooms in Basement
- Natural lighting in basement
Home Security
- Home Security System
- Fire and Smoke Detector
Eco-Friendly Details
- Energy-Efficient HVAC
- Energy-Efficient Insulation
Outdoor Features
- Sun Deck
- Waterski or Wakeboard
- Lake Property
- Lake, Pond or Stream
- Patio
Utilities
- Geothermal Heating and Cooling
- Private Company Owned Well
- Well
- Septic System
Listing and Financial Details
- Assessor Parcel Number 43-08-16-400-005.000-023
Ownership History
Purchase Details
Home Financials for this Owner
Home Financials are based on the most recent Mortgage that was taken out on this home.Purchase Details
Home Financials for this Owner
Home Financials are based on the most recent Mortgage that was taken out on this home.Similar Homes in North Webster, IN
Home Values in the Area
Average Home Value in this Area
Purchase History
| Date | Type | Sale Price | Title Company |
|---|---|---|---|
| Warranty Deed | $1,000,000 | None Listed On Document | |
| Warranty Deed | -- | None Available |
Mortgage History
| Date | Status | Loan Amount | Loan Type |
|---|---|---|---|
| Previous Owner | $100,000 | Credit Line Revolving | |
| Previous Owner | $50,000 | Credit Line Revolving | |
| Previous Owner | $256,000 | New Conventional | |
| Previous Owner | $65,000 | Credit Line Revolving | |
| Previous Owner | $20,000 | Credit Line Revolving |
Property History
| Date | Event | Price | Change | Sq Ft Price |
|---|---|---|---|---|
| 08/13/2024 08/13/24 | Sold | $1,000,000 | -9.1% | $393 / Sq Ft |
| 07/22/2024 07/22/24 | Pending | -- | -- | -- |
| 06/12/2024 06/12/24 | For Sale | $1,100,000 | +71.1% | $432 / Sq Ft |
| 10/01/2018 10/01/18 | Sold | $643,000 | -3.7% | $252 / Sq Ft |
| 07/18/2018 07/18/18 | Price Changed | $668,000 | -1.8% | $262 / Sq Ft |
| 10/13/2017 10/13/17 | For Sale | $679,900 | -- | $267 / Sq Ft |
Tax History Compared to Growth
Tax History
| Year | Tax Paid | Tax Assessment Tax Assessment Total Assessment is a certain percentage of the fair market value that is determined by local assessors to be the total taxable value of land and additions on the property. | Land | Improvement |
|---|---|---|---|---|
| 2024 | $6,883 | $711,100 | $328,800 | $382,300 |
| 2023 | $6,385 | $651,600 | $298,800 | $352,800 |
| 2022 | $5,877 | $596,200 | $284,400 | $311,800 |
| 2021 | $4,984 | $489,600 | $247,200 | $242,400 |
| 2020 | $4,510 | $463,900 | $247,200 | $216,700 |
| 2019 | $4,367 | $455,900 | $247,200 | $208,700 |
| 2018 | $2,207 | $444,800 | $240,000 | $204,800 |
| 2017 | $2,210 | $436,600 | $240,000 | $196,600 |
| 2016 | $1,825 | $418,800 | $230,400 | $188,400 |
| 2014 | $2,008 | $419,500 | $230,400 | $189,100 |
| 2013 | $2,008 | $412,300 | $230,400 | $181,900 |
Agents Affiliated with this Home
-

Seller's Agent in 2024
Angie Racolta
Keller Williams Thrive North
(317) 750-1600
407 Total Sales
-

Seller's Agent in 2018
Deb Paton-Showley
Coldwell Banker Real Estate Group
(574) 527-6022
511 Total Sales
-

Buyer's Agent in 2018
Daniel Harstine
Integrity Real Estate
(574) 551-7644
194 Total Sales
Map
Source: Indiana Regional MLS
MLS Number: 201747172
APN: 43-08-16-400-005.000-023
- 8 Ems T52a
- 15 Ems T52a
- 5025 Village Dr
- 5026 Sawgrass Ln
- 18 Ems T13e Ln
- 155 Ems B43 Ln
- 52 Ems B40 Ln
- 99 Ems B42 Ln
- 271 Ems T13 Ln
- 342 E Himes St
- 340 E Washington St
- 408 Greenwalt St
- 85 Ems B42e Ln
- TBD Brandywine Ln Unit Lot 2 & part of Lot
- 158 Ems B40 Ln
- 9486 E Backwater Rd
- LOT 10 Ems T14 Ln
- LOT 11 Ems T14 Ln
- LOT 9 Ems T14 Ln
- 23 Ems B40c Ln
