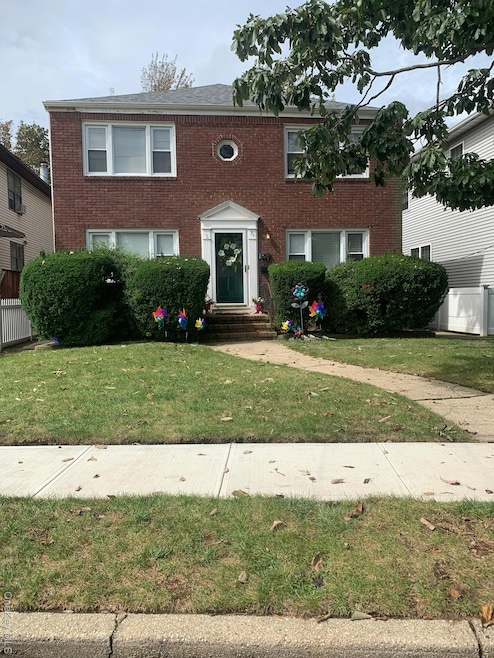71 Evergreen Ave Lynbrook, NY 11563
Highlights
- Colonial Architecture
- Wood Flooring
- 2 Car Detached Garage
- Lynbrook Senior High School Rated A
- Formal Dining Room
- Eat-In Kitchen
About This Home
Beautiful 2nd floor 3 bedroom apartment. Has a spacious living room, eat in kitchen with dishwasher, dining room. Hard Wood floors, laundry room with own washer /dryer, 2 car side by side parking. Close to shopping, LIRR, parkways, fantastic location, Zoned for Lynbrook school district, Marion Street, South Middle school, Lynbrook High school, and so much much more!
Listing Agent
Becker Realty Services Inc Brokerage Phone: 516-887-0677 License #10301204103 Listed on: 09/03/2025
Property Details
Home Type
- Apartment
Est. Annual Taxes
- $1,476
Year Built
- Built in 1955
Lot Details
- 6,160 Sq Ft Lot
- Lot Dimensions are 41x158
Parking
- 2 Car Detached Garage
Home Design
- Colonial Architecture
- Brick Exterior Construction
Interior Spaces
- 1,000 Sq Ft Home
- 1-Story Property
- Formal Dining Room
- Wood Flooring
- Basement Fills Entire Space Under The House
- Eat-In Kitchen
Bedrooms and Bathrooms
- 3 Bedrooms
- 1 Full Bathroom
Schools
- Marion Street Elementary School
- Lynbrook South Middle School
- Lynbrook Senior High School
Utilities
- Cooling System Mounted To A Wall/Window
- Hot Water Heating System
- Heating System Uses Steam
- Heating System Uses Oil
- Tankless Water Heater
Community Details
- No Pets Allowed
Listing and Financial Details
- 12-Month Minimum Lease Term
- Legal Lot and Block 174 / 13001
- Assessor Parcel Number 2025-42-130-01-0174-0
Map
Source: OneKey® MLS
MLS Number: 908185
APN: 2025-42-130-01-0174-0
- 110 Evergreen Ave
- 12 Olive Place
- 25 Reyam Rd
- 10 Leach St
- 85 Oakland Ave
- 15 Leach St
- 16 Maiden Ln
- 23 Thompson Place
- 2 Fowler Ave Unit 206
- 504 Merrick Rd Unit 4E
- 504 Merrick Rd Unit 2H
- 504 Merrick Rd Unit 1G
- 47 Wood St
- 366 Peninsula Blvd
- 20 Daley Place Unit 225
- 20 Daley Place Unit 127
- 11 Duryea Place
- 106 Atlantic Ave Unit 28
- 43 Nieman Ave
- 114 Atlantic Ave
- 118 Lyon Place Unit 2
- 47 Broadway
- 1 Langdon Place
- 5 Freer St
- 65 Lenox Ave
- 592 Scranton Ave Unit 1
- 33 Harrison Ave Unit 2
- 195 Forest Ave Unit 2
- 210 Atlantic Ave Unit B1H
- 63-69 Prospect Ave
- 22 Jarvis Place Unit Upper
- 320 Atlantic Ave Unit E3
- 320 Atlantic Ave Unit D-11
- 58 N Rockaway Ave
- 47 Berwick Rd
- 419 Atlantic Ave
- 229 Willard Dr
- 127 Gordon Rd
- 70 Waldo Ave
- 125 S Cottage St







