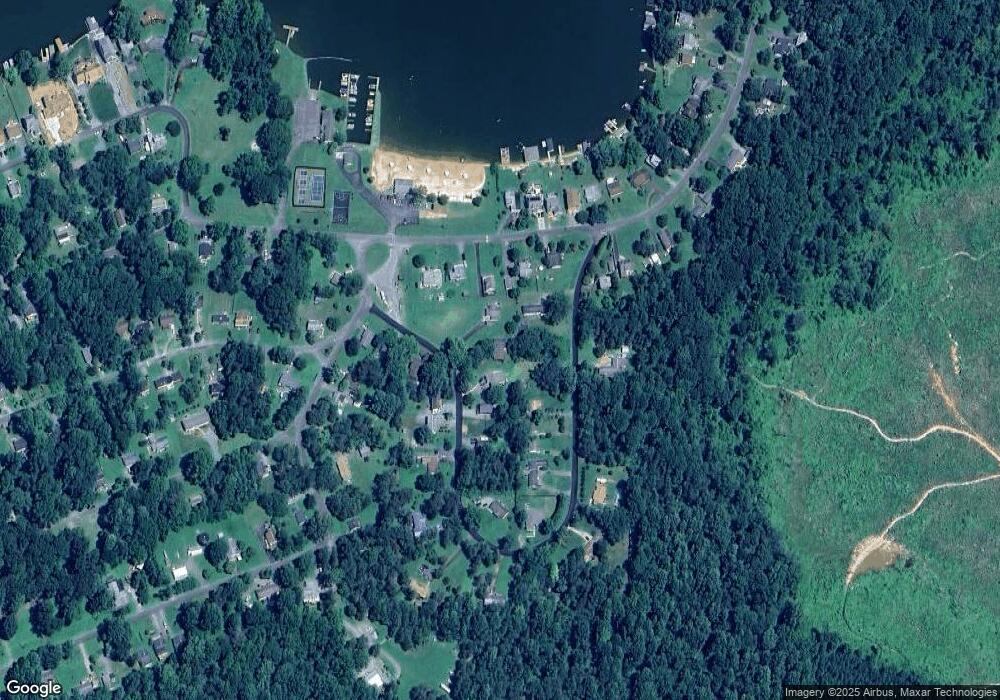71 Fairview Rd Louisa, VA 23093
Estimated Value: $386,000 - $413,000
4
Beds
3
Baths
2,714
Sq Ft
$148/Sq Ft
Est. Value
About This Home
This home is located at 71 Fairview Rd, Louisa, VA 23093 and is currently estimated at $401,034, approximately $147 per square foot. 71 Fairview Rd is a home located in Louisa County with nearby schools including Trevilians Elementary School, Louisa County Middle School, and Louisa County High School.
Ownership History
Date
Name
Owned For
Owner Type
Purchase Details
Closed on
Aug 3, 2020
Sold by
Harper Stephen D and Harper Janet L
Bought by
Karr Debra L
Current Estimated Value
Home Financials for this Owner
Home Financials are based on the most recent Mortgage that was taken out on this home.
Original Mortgage
$200,800
Outstanding Balance
$177,659
Interest Rate
3.1%
Mortgage Type
New Conventional
Estimated Equity
$223,375
Create a Home Valuation Report for This Property
The Home Valuation Report is an in-depth analysis detailing your home's value as well as a comparison with similar homes in the area
Purchase History
| Date | Buyer | Sale Price | Title Company |
|---|---|---|---|
| Karr Debra L | $251,000 | Northern Virginia T&E Inc |
Source: Public Records
Mortgage History
| Date | Status | Borrower | Loan Amount |
|---|---|---|---|
| Open | Karr Debra L | $200,800 |
Source: Public Records
Tax History Compared to Growth
Tax History
| Year | Tax Paid | Tax Assessment Tax Assessment Total Assessment is a certain percentage of the fair market value that is determined by local assessors to be the total taxable value of land and additions on the property. | Land | Improvement |
|---|---|---|---|---|
| 2025 | $2,768 | $390,100 | $18,000 | $372,100 |
| 2024 | $2,768 | $384,400 | $18,000 | $366,400 |
| 2023 | $2,387 | $349,000 | $18,000 | $331,000 |
| 2022 | $2,010 | $279,200 | $18,000 | $261,200 |
| 2021 | $995 | $255,100 | $18,000 | $237,100 |
| 2020 | $1,333 | $185,100 | $15,000 | $170,100 |
| 2019 | $1,250 | $173,600 | $15,000 | $158,600 |
| 2018 | $1,201 | $166,800 | $15,000 | $151,800 |
| 2017 | $1,058 | $151,300 | $15,000 | $136,300 |
| 2016 | $1,058 | $147,000 | $15,000 | $132,000 |
| 2015 | $1,050 | $145,900 | $15,000 | $130,900 |
| 2013 | -- | $142,400 | $15,000 | $127,400 |
Source: Public Records
Map
Nearby Homes
- 309 Ellis Dr
- 1134 S Lakeshore Dr
- 175 Ellis Dr
- Lot 725 Redbud Dr
- 133 Redbud Dr
- 562 Locust Dr
- Lot #562 Locust Dr
- lot 693 Redbud Dr
- 1262 S Lakeshore Dr
- 71 Dogwood Dr
- 74 Locust Dr
- 64 Locust Dr
- 1659 S Lakeshore Dr
- 1249 N Lakeshore Dr
- Lot 1154 Ferndale Dr Unit 1154
- Lot 1154 Ferndale Dr
- 203 Nottingham Rd
- LOT 385 & 957 N Lakeshore Dr
- Lot 1224 N Lakeshore Dr
- 835 N Lakeshore Dr
- 81 Fairview
- 61 Fairview Rd
- 85 Fairview Rd
- Lot 150 Fairview Rd
- 351 Fairview Rd
- 54 Fairview Rd
- 287 Fairview Rd
- 879 S Lakeshore Dr
- 897 S Lakeshore Dr
- 275 Fairview Rd
- 84 Fairview Rd
- 857 S Lakeshore Dr
- 109 Fairview Rd
- 911 S Lakeshore Dr
- 911 N Lakeshore Dr
- 98 Fairview Rd
- 263 Fairview Rd
- 841 S Lakeshore Dr
- 26 Fairview Rd
- 308 Fairview Rd
