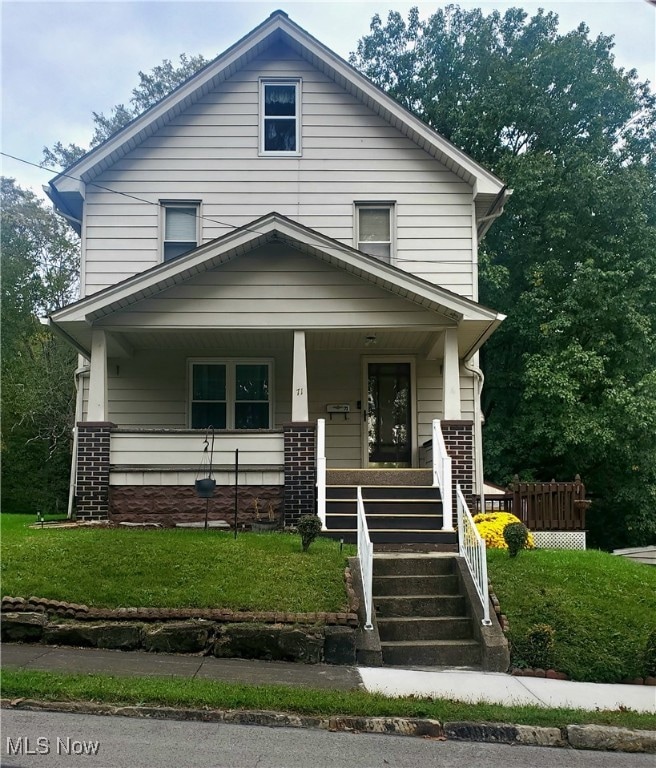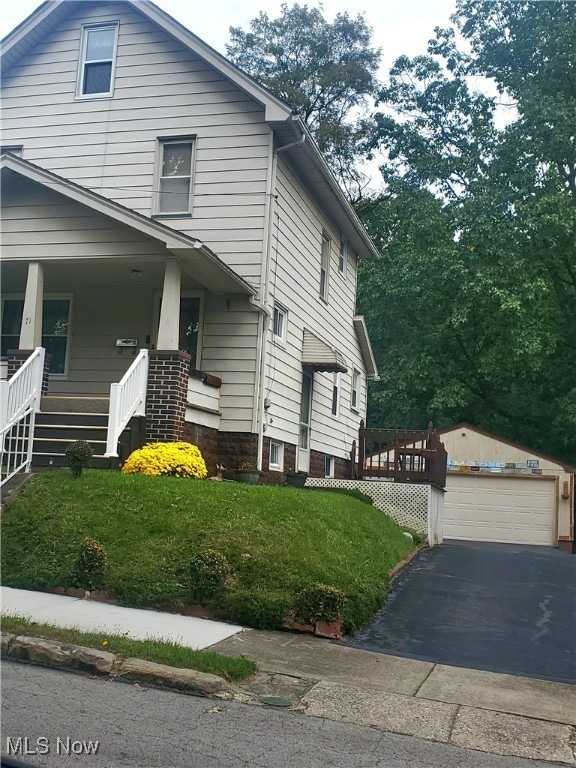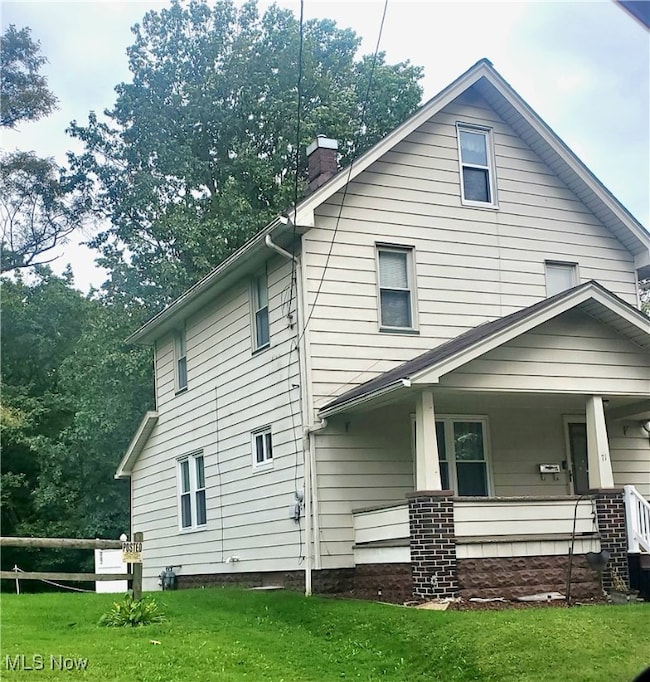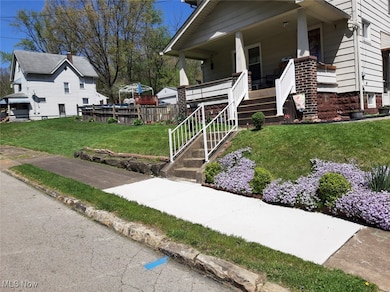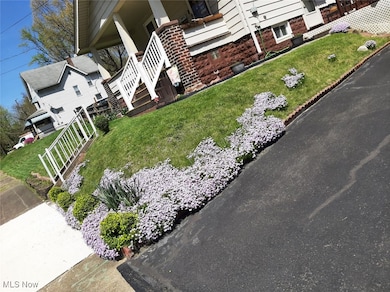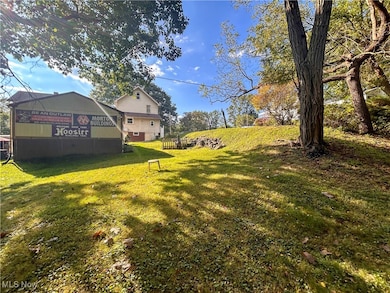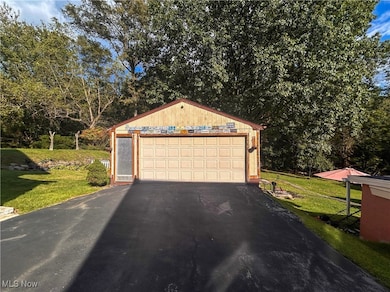71 Fairview St Campbell, OH 44405
Estimated payment $661/month
Highlights
- Views of Trees
- Traditional Architecture
- Covered Patio or Porch
- Deck
- No HOA
- 2 Car Detached Garage
About This Home
Don't wait to see this well cared for, move-in ready home. This home brings so much charm with beautiful original wood trim and hardwood floors. Enter into the dining area that's open to the kitchen and has built-in bar/counter space. Both of these rooms have new flooring. Off the kitchen you'll find a nice sized pantry to store all your kitchen needs. A dining room and living room complete the first floor and you'll notice that the beautiful hardwood floors have recently been refinished and rooms have all been freshly painted. Upstairs you'll find a full bathroom with some updates and 3 bedrooms. The walk up attic can also be a 4th bedroom or office with built-ins and plenty of storage. Walk out basement is completely dry and has a 1/2 bath, newer furnace and A/C, new washer, dryer and extra storage spaces. Have a hobby of cutting hair? There is an extra room with barber chair/sink etc that stays with the home. The furniture items in the home currently will also remain. All newer vinyl windows and new insulation help with your heating and cooling bills. The outside is well maintained and offers great curb appeal. Extra large garage, extra large lot and beautiful back yard with park-like setting with a creek and lots of trees. (Property line stops before creek)
Listing Agent
Kelly Warren and Associates RE Solutions Brokerage Email: kelly@kellysoldit.com, 330-717-2689 License #2018003552 Listed on: 09/27/2025
Co-Listing Agent
Kelly Warren and Associates RE Solutions Brokerage Email: kelly@kellysoldit.com, 330-717-2689 License #2019000296
Home Details
Home Type
- Single Family
Est. Annual Taxes
- $728
Year Built
- Built in 1926
Lot Details
- 0.3 Acre Lot
- Garden
- Back Yard
Parking
- 2 Car Detached Garage
- Driveway
Property Views
- Trees
- Creek or Stream
- Garden
Home Design
- Traditional Architecture
- Block Foundation
- Fiberglass Roof
- Asphalt Roof
- Aluminum Siding
Interior Spaces
- 2-Story Property
- Built-In Features
- Woodwork
- Crown Molding
- Double Pane Windows
Kitchen
- Range
- Dishwasher
Bedrooms and Bathrooms
- 3 Bedrooms
Laundry
- Dryer
- Washer
Basement
- Basement Fills Entire Space Under The House
- Laundry in Basement
Outdoor Features
- Deck
- Covered Patio or Porch
Utilities
- Forced Air Heating and Cooling System
- Heating System Uses Gas
Community Details
- No Home Owners Association
- John Birks Add 01 Subdivision
Listing and Financial Details
- Home warranty included in the sale of the property
- Assessor Parcel Number 46-002-0-034.00-0
Map
Home Values in the Area
Average Home Value in this Area
Tax History
| Year | Tax Paid | Tax Assessment Tax Assessment Total Assessment is a certain percentage of the fair market value that is determined by local assessors to be the total taxable value of land and additions on the property. | Land | Improvement |
|---|---|---|---|---|
| 2024 | $3 | $9,720 | $530 | $9,190 |
| 2023 | $31 | $9,720 | $530 | $9,190 |
| 2022 | $322 | $5,170 | $340 | $4,830 |
| 2021 | $3 | $5,170 | $340 | $4,830 |
| 2020 | $3 | $5,170 | $340 | $4,830 |
| 2019 | $6 | $4,400 | $340 | $4,060 |
| 2018 | $6 | $4,400 | $340 | $4,060 |
| 2017 | $3 | $4,400 | $340 | $4,060 |
| 2016 | $3 | $4,730 | $340 | $4,390 |
| 2015 | $3 | $4,730 | $340 | $4,390 |
| 2014 | $3 | $4,730 | $340 | $4,390 |
| 2013 | $3 | $4,730 | $340 | $4,390 |
Property History
| Date | Event | Price | List to Sale | Price per Sq Ft | Prior Sale |
|---|---|---|---|---|---|
| 11/04/2025 11/04/25 | Price Changed | $114,000 | -4.6% | $58 / Sq Ft | |
| 10/23/2025 10/23/25 | Price Changed | $119,500 | -4.4% | $61 / Sq Ft | |
| 10/10/2025 10/10/25 | Price Changed | $125,000 | -3.8% | $64 / Sq Ft | |
| 09/27/2025 09/27/25 | For Sale | $130,000 | +225.0% | $66 / Sq Ft | |
| 07/13/2021 07/13/21 | Sold | $40,000 | -32.2% | $33 / Sq Ft | View Prior Sale |
| 06/06/2021 06/06/21 | Pending | -- | -- | -- | |
| 05/24/2021 05/24/21 | For Sale | $59,000 | -- | $49 / Sq Ft |
Purchase History
| Date | Type | Sale Price | Title Company |
|---|---|---|---|
| No Value Available | -- | -- | |
| Quit Claim Deed | -- | None Listed On Document | |
| Quit Claim Deed | -- | None Listed On Document | |
| Warranty Deed | $40,000 | None Available | |
| No Value Available | -- | -- | |
| Certificate Of Transfer | -- | None Available | |
| Interfamily Deed Transfer | -- | -- | |
| Deed | -- | -- |
Mortgage History
| Date | Status | Loan Amount | Loan Type |
|---|---|---|---|
| Previous Owner | $38,000 | New Conventional |
Source: MLS Now
MLS Number: 5159946
APN: 46-002-0-034.00-0
- 103 Gladstone St
- 200 Hamrock Dr
- 377 Coitsville Rd
- 296 Sanderson Ave
- 250 Harold Ln
- 0 Mccartney Rd Unit 5030673
- 331 Sanderson Ave
- 338 Blossom Ave
- 533 12th St
- 476 Peters Dr
- 301 Park Dr
- 565 12th St
- 311 Park Dr
- 412 Whipple Ave
- 321 Park Dr
- 371 S Jackson St
- 130 12th St
- 325 S Jackson St
- 461 Park Dr
- 52 12th St
- 3535 Belden Ave Unit 1
- 114 Gluck St
- 1351 Douglas Ave
- 1334 Aberdeen Ave
- 3941 Riley Ave
- 205 Beachwood Dr
- 859 E Avondale Ave
- 854 Cambridge Ave
- 830 Cambridge Ave
- 2403 South Ave Unit A
- 371 Kendall Ave Unit 1
- 826 Roxbury Ave
- 1553 Bancroft Ave
- 512 E Philadelphia Ave Unit 1
- 698 Robinson Rd Unit 3
- 2747 Rush Blvd
- 34 W Federal St
- 112 W Commerce St
- 103 E Boston Ave
- 1042-1096 Eastway Dr
