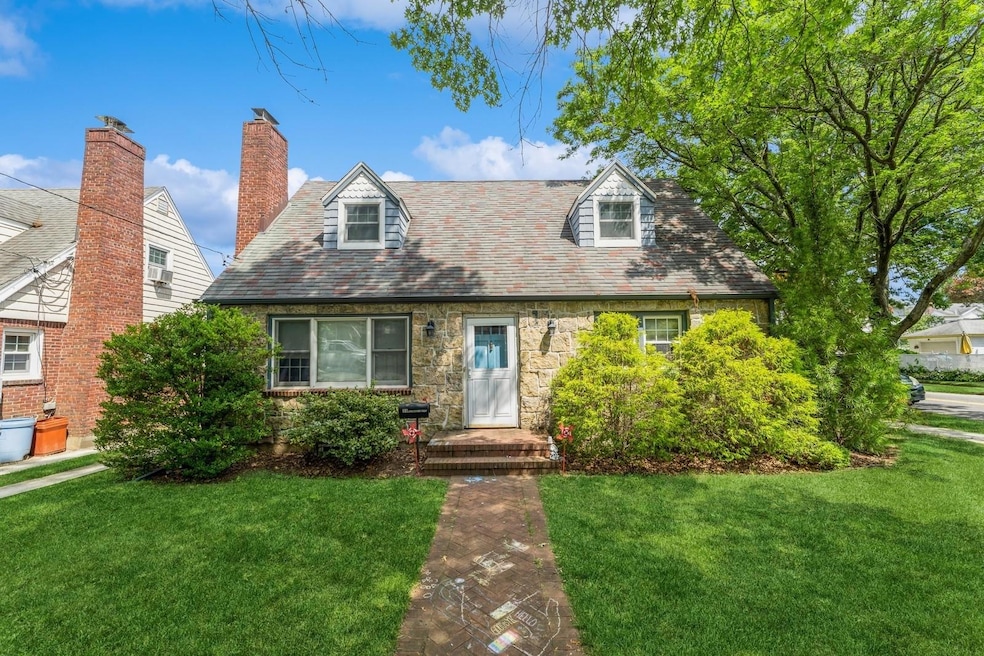71 Floral Blvd Floral Park, NY 11001
Estimated payment $4,979/month
Highlights
- Cape Cod Architecture
- 4-minute walk to Floral Park Station
- Formal Dining Room
- Wood Flooring
- Main Floor Bedroom
- 4-minute walk to Heritage Park
About This Home
Traditional, four-bedroom Cape Cod home located in the Incorporated Village of Floral Park. Living Room with wood burning fireplace, formal dining room, kitchen, full bath, and 2 bedrooms on first floor. Two large bedrooms on second floor. Full basement. 50x100 property, fenced rear yard, 1 car garage, 200 amp electric. Near transportation, shopping, houses of worship, and parkways.
Listing Agent
Howard Hanna Coach Brokerage Phone: 516-352-7333 License #30RE0834954 Listed on: 06/15/2025
Home Details
Home Type
- Single Family
Est. Annual Taxes
- $13,781
Year Built
- Built in 1951
Lot Details
- 5,000 Sq Ft Lot
- Lot Dimensions are 50x100
- South Facing Home
- Vinyl Fence
- Landscaped
- Level Lot
- Back Yard Fenced
Parking
- 1 Car Garage
- Driveway
Home Design
- Cape Cod Architecture
- Brick Exterior Construction
- Stone Siding
- Vinyl Siding
Interior Spaces
- 1,238 Sq Ft Home
- Wood Burning Fireplace
- Living Room with Fireplace
- Formal Dining Room
- Basement
- Basement Storage
- Dishwasher
Flooring
- Wood
- Carpet
- Laminate
Bedrooms and Bathrooms
- 4 Bedrooms
- Main Floor Bedroom
- 1 Full Bathroom
Laundry
- Dryer
- Washer
Outdoor Features
- Patio
Schools
- Floral Park-Bellerose Elementary School
- Floral Park Memorial High Middle School
- Floral Park Memorial High School
Utilities
- Cooling System Mounted To A Wall/Window
- Hot Water Heating System
- Heating System Uses Natural Gas
Listing and Financial Details
- Legal Lot and Block 53 / 128
- Assessor Parcel Number 2007-32-128-00-0053-0
Map
Home Values in the Area
Average Home Value in this Area
Tax History
| Year | Tax Paid | Tax Assessment Tax Assessment Total Assessment is a certain percentage of the fair market value that is determined by local assessors to be the total taxable value of land and additions on the property. | Land | Improvement |
|---|---|---|---|---|
| 2025 | $1,072 | $478 | $295 | $183 |
| 2024 | $1,072 | $517 | $319 | $198 |
| 2023 | $6,340 | $521 | $322 | $199 |
| 2022 | $6,340 | $541 | $350 | $191 |
| 2021 | $8,568 | $511 | $341 | $170 |
| 2020 | $4,697 | $483 | $482 | $1 |
| 2019 | $4,308 | $518 | $517 | $1 |
| 2018 | $4,298 | $552 | $0 | $0 |
| 2017 | $3,608 | $587 | $586 | $1 |
| 2016 | $4,457 | $621 | $620 | $1 |
| 2015 | $974 | $656 | $601 | $55 |
| 2014 | $974 | $656 | $601 | $55 |
| 2013 | $940 | $690 | $633 | $57 |
Property History
| Date | Event | Price | Change | Sq Ft Price |
|---|---|---|---|---|
| 08/26/2025 08/26/25 | Pending | -- | -- | -- |
| 08/05/2025 08/05/25 | Price Changed | $719,000 | -4.0% | $581 / Sq Ft |
| 06/15/2025 06/15/25 | For Sale | $749,000 | -- | $605 / Sq Ft |
Purchase History
| Date | Type | Sale Price | Title Company |
|---|---|---|---|
| Bargain Sale Deed | -- | None Available | |
| Bargain Sale Deed | -- | None Available | |
| Deed | $215,000 | -- | |
| Deed | $215,000 | -- |
Mortgage History
| Date | Status | Loan Amount | Loan Type |
|---|---|---|---|
| Previous Owner | $50,000 | New Conventional |
Source: OneKey® MLS
MLS Number: 876950
APN: 2007-32-128-00-0053-0
- 24 Childs Ave
- 22 Pansy Ave
- 1 Childs Ave Unit 2E
- 78 Ontario Rd
- 84 Superior Rd
- 44 Geranium Ave
- 39 Remsen Ln
- 8 Boston Rd
- 5 Adelaide St Unit B2D1
- 5 Adelaide St Unit B2, A1
- 55 Tulip Ave Unit Building 2 Apt 7
- 55 Tulip Ave Unit JB1
- 91 Tulip Ave Unit 2
- 91 Tulip Ave Unit G C2
- 91 Tulip Ave Unit Rose GL-1
- 91 Tulip Ave Unit B1-Carnation
- 91 Tulip Ave Unit C2
- 91 Tulip Ave Unit E1
- 91 Tulip Ave Unit B2
- 91 Tulip Ave Unit LB4







