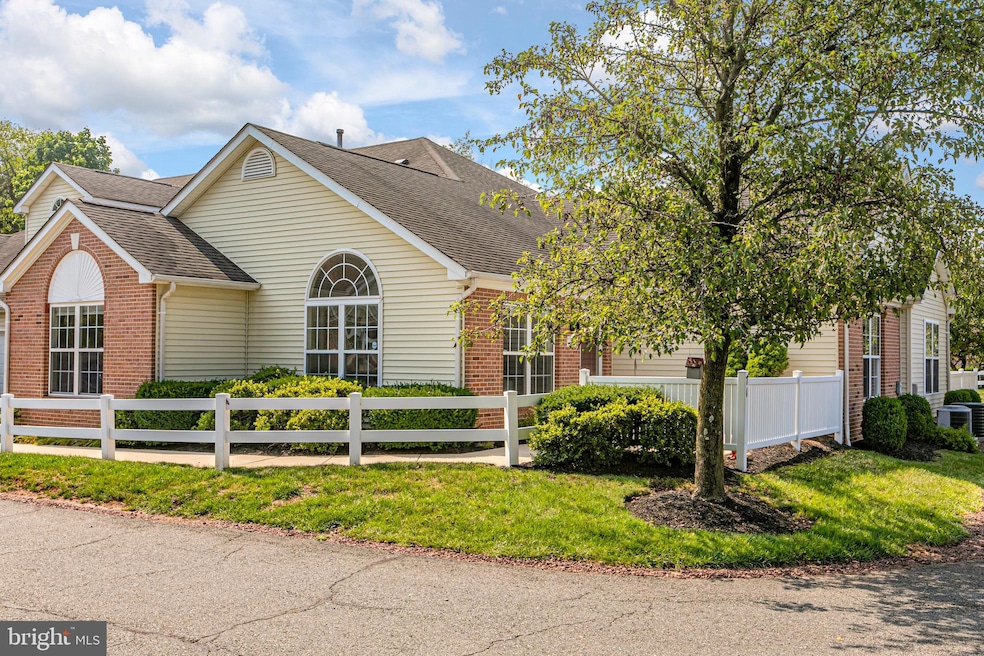
$449,000
- 2 Beds
- 2.5 Baths
- 1,436 Sq Ft
- 3203 Astor Close
- Hillsborough, NJ
Beautifully updated and move-in ready, this spacious townhouse in Hillsborough's desirable Buttercup Village offers the perfect blend of comfort, style, and convenience. Recent upgrades include a brand new roof, fully renovated kitchen with stainless steel appliances, granite countertops, and custom tile backsplash, as well as a finished basement ideal for additional living space, office, or
Juan Camilo Malagon KELLER WILLIAMS PARK VIEWS






