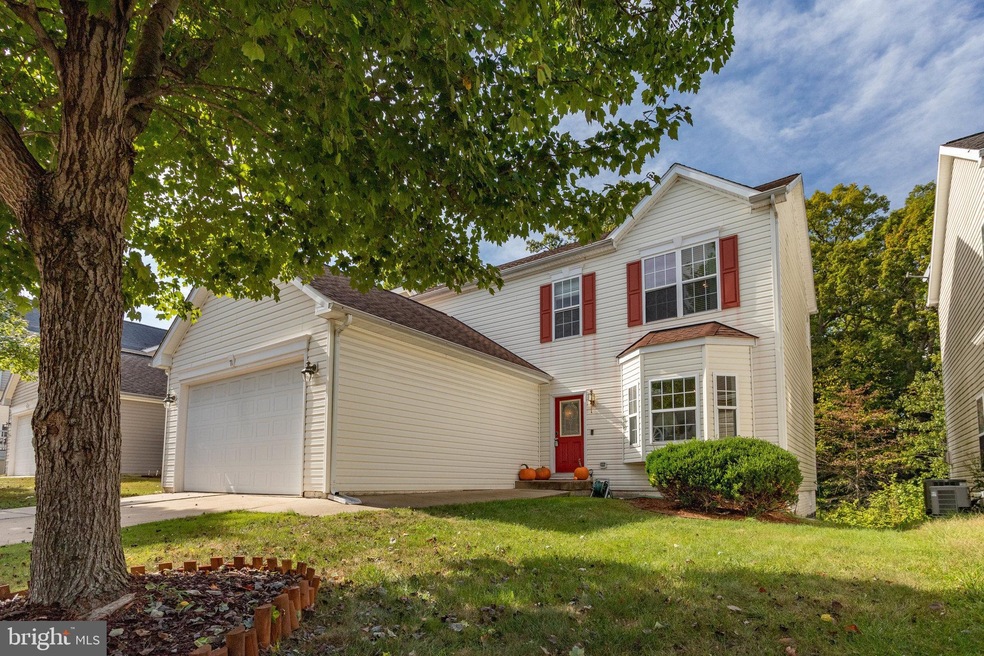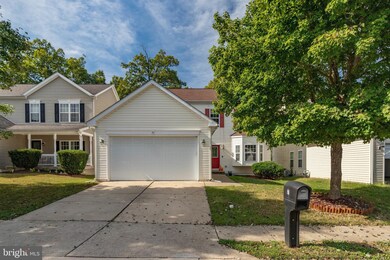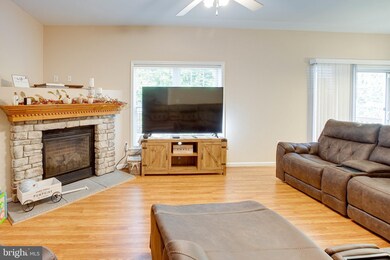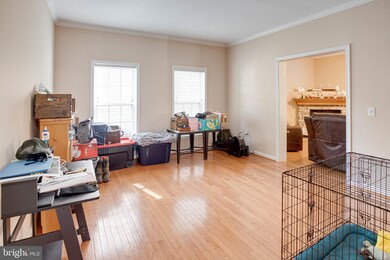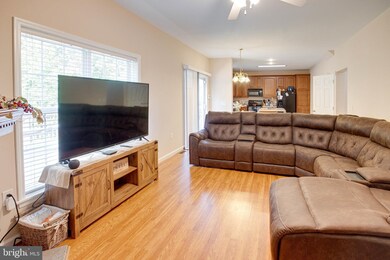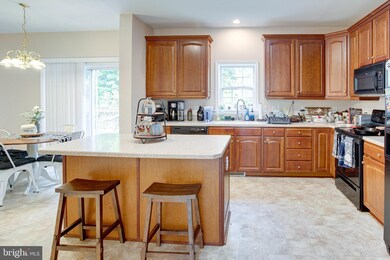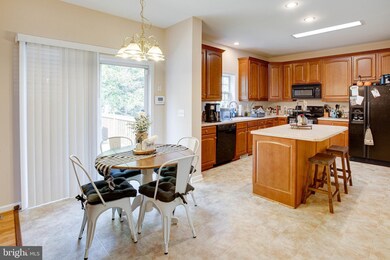
71 Glacier Way Stafford, VA 22554
Aquia Harbour NeighborhoodHighlights
- Eat-In Gourmet Kitchen
- View of Trees or Woods
- Colonial Architecture
- Gated Community
- Open Floorplan
- Clubhouse
About This Home
As of February 2022Great Investment property has excellent tenants with lease until 7/31/22 with monthly rent of $2,400.00 . Beautiful home in Widewater Village with exceptional community amenities. Home is 5 bedrooms, 3 full baths and one half bath and approximately 3,400 sq. ft. of finished living space. Sited on almost 5,000 sq. ft. lot. Has oversized two car garage. The main floor offers gourmet large kitchen with island and open floor plan to informal dining and very large family room with gas fireplace. Kitchen/family room area with double door to very large deck for grilling and entertaining with wooded back yard. Formal dining room with large bay window off of kitchen area and 1st floor office or living room open from hall and enter into the family room. Very quiet neighborhood with exceptional family living. Best value in Widewater Village. Schedule on showing time for private viewing.
Last Agent to Sell the Property
Long & Foster Real Estate, Inc. License #0225218983 Listed on: 10/15/2021

Home Details
Home Type
- Single Family
Est. Annual Taxes
- $3,036
Year Built
- Built in 2005
Lot Details
- 4,930 Sq Ft Lot
- Landscaped
- Backs to Trees or Woods
- Property is in excellent condition
- Property is zoned R4
HOA Fees
- $120 Monthly HOA Fees
Parking
- 2 Car Attached Garage
- Front Facing Garage
- On-Site Parking for Rent
Home Design
- Colonial Architecture
- Architectural Shingle Roof
- Vinyl Siding
- Concrete Perimeter Foundation
Interior Spaces
- Property has 3 Levels
- Open Floorplan
- Recessed Lighting
- Gas Fireplace
- Window Treatments
- Family Room Off Kitchen
- Living Room
- Formal Dining Room
- Views of Woods
Kitchen
- Eat-In Gourmet Kitchen
- Oven
- Stove
- Microwave
- Ice Maker
- Dishwasher
- Kitchen Island
- Disposal
Flooring
- Wood
- Carpet
- Ceramic Tile
Bedrooms and Bathrooms
- En-Suite Primary Bedroom
- En-Suite Bathroom
- Walk-In Closet
- Soaking Tub
- Bathtub with Shower
Laundry
- Laundry on upper level
- Dryer
- Washer
Basement
- Walk-Out Basement
- Basement Fills Entire Space Under The House
- Natural lighting in basement
Outdoor Features
- Deck
Schools
- Widewater Elementary School
- Shirley C. Heim Middle School
- Brooke Point High School
Utilities
- Central Air
- Heat Pump System
- Electric Water Heater
Listing and Financial Details
- Tax Lot 122
- Assessor Parcel Number 21R 2AB 122
Community Details
Overview
- Association fees include common area maintenance, snow removal, trash, security gate, pool(s), lawn maintenance, management, reserve funds, road maintenance
- Widewater Village HOA
- Widewater Village Subdivision
- Property Manager
Recreation
- Community Playground
- Community Pool
Additional Features
- Clubhouse
- Gated Community
Ownership History
Purchase Details
Home Financials for this Owner
Home Financials are based on the most recent Mortgage that was taken out on this home.Purchase Details
Home Financials for this Owner
Home Financials are based on the most recent Mortgage that was taken out on this home.Purchase Details
Home Financials for this Owner
Home Financials are based on the most recent Mortgage that was taken out on this home.Similar Homes in the area
Home Values in the Area
Average Home Value in this Area
Purchase History
| Date | Type | Sale Price | Title Company |
|---|---|---|---|
| Deed | $465,000 | Fidelity National Title | |
| Warranty Deed | $321,000 | Stewart Title Guaranty Co | |
| Warranty Deed | $373,089 | -- |
Mortgage History
| Date | Status | Loan Amount | Loan Type |
|---|---|---|---|
| Open | $481,740 | VA | |
| Previous Owner | $305,261 | VA | |
| Previous Owner | $306,860 | VA | |
| Previous Owner | $321,000 | VA | |
| Previous Owner | $90,000 | Unknown | |
| Previous Owner | $298,471 | New Conventional |
Property History
| Date | Event | Price | Change | Sq Ft Price |
|---|---|---|---|---|
| 02/07/2022 02/07/22 | Sold | $465,000 | 0.0% | $138 / Sq Ft |
| 12/24/2021 12/24/21 | Pending | -- | -- | -- |
| 10/15/2021 10/15/21 | For Sale | $465,000 | +47.6% | $138 / Sq Ft |
| 01/31/2018 01/31/18 | Sold | $315,000 | +18.9% | $140 / Sq Ft |
| 09/06/2017 09/06/17 | Pending | -- | -- | -- |
| 08/29/2017 08/29/17 | For Sale | $265,000 | 0.0% | $118 / Sq Ft |
| 06/20/2017 06/20/17 | Rented | $2,250 | +7.1% | -- |
| 06/15/2017 06/15/17 | Under Contract | -- | -- | -- |
| 06/02/2017 06/02/17 | For Rent | $2,100 | -- | -- |
Tax History Compared to Growth
Tax History
| Year | Tax Paid | Tax Assessment Tax Assessment Total Assessment is a certain percentage of the fair market value that is determined by local assessors to be the total taxable value of land and additions on the property. | Land | Improvement |
|---|---|---|---|---|
| 2025 | $4,304 | $474,700 | $155,000 | $319,700 |
| 2024 | $4,304 | $474,700 | $155,000 | $319,700 |
| 2023 | $3,670 | $388,400 | $120,000 | $268,400 |
| 2022 | $3,301 | $388,400 | $120,000 | $268,400 |
| 2021 | $3,036 | $313,000 | $85,000 | $228,000 |
| 2020 | $3,036 | $313,000 | $85,000 | $228,000 |
| 2019 | $2,997 | $296,700 | $85,000 | $211,700 |
| 2018 | $2,937 | $296,700 | $85,000 | $211,700 |
| 2017 | $2,937 | $296,700 | $85,000 | $211,700 |
| 2016 | $2,937 | $296,700 | $85,000 | $211,700 |
| 2015 | -- | $262,600 | $85,000 | $177,600 |
| 2014 | -- | $262,600 | $85,000 | $177,600 |
Agents Affiliated with this Home
-
Johnny Benson

Seller's Agent in 2022
Johnny Benson
Long & Foster
(571) 926-4667
1 in this area
61 Total Sales
-
Stacie Cunningham

Buyer's Agent in 2022
Stacie Cunningham
Coldwell Banker Elite
(540) 840-9795
3 in this area
12 Total Sales
-
Dane Work

Seller's Agent in 2018
Dane Work
Samson Properties
(703) 869-4567
181 Total Sales
-
Pamella Haselton

Buyer's Agent in 2018
Pamella Haselton
Blue and Gray Realty, LLC
(703) 298-8278
5 in this area
91 Total Sales
Map
Source: Bright MLS
MLS Number: VAST2000089
APN: 21R-2AB-122
- 3 Hot Springs Way
- 101 Kings Crest Dr
- 907 Wind Ridge Dr
- 62 Acadia St
- 50 Acadia St
- 166 Olympic Dr
- 174 Olympic Dr
- 199 Olympic Dr
- 1207 Kings Crest Dr
- 28 Little Branch Ln
- 20 Maryanne Ave
- 31 Draper Cir
- 8 Brighton Way
- 2014 Victoria Dr
- 2011 Victoria Dr
- 208 Wilson Cove
- 202 Langley Ct
- 0 Richmond Hwy Unit VAST2035222
- 0 Richmond Hwy Unit VAST2000029
- 109 Conestoga Ln
