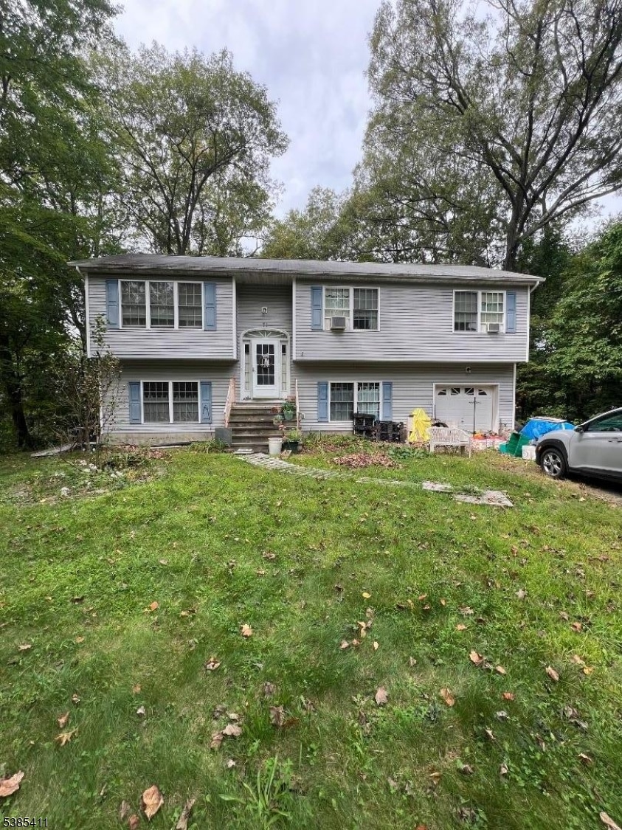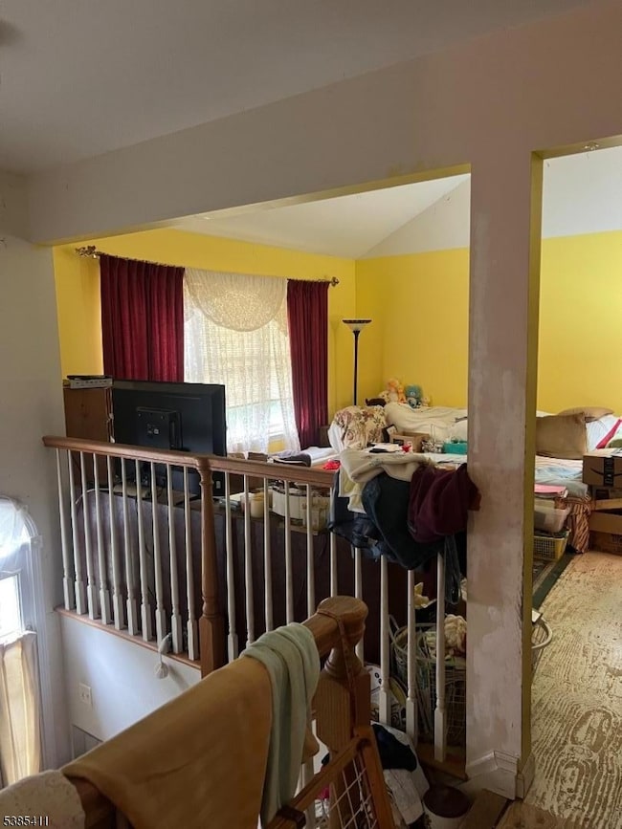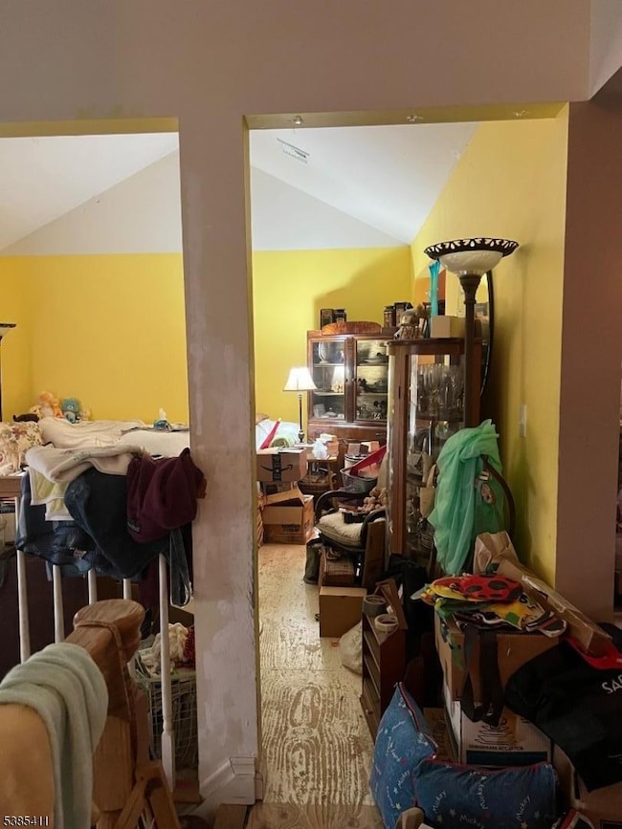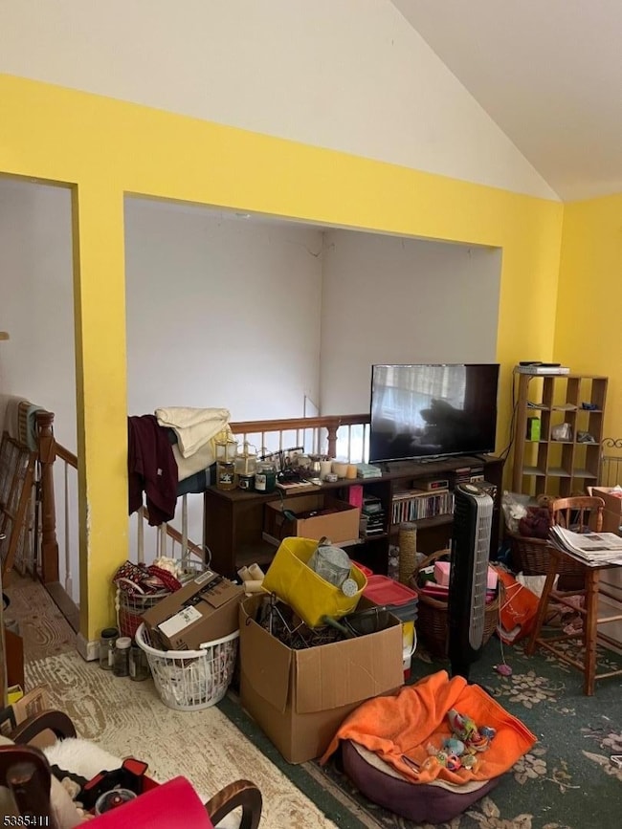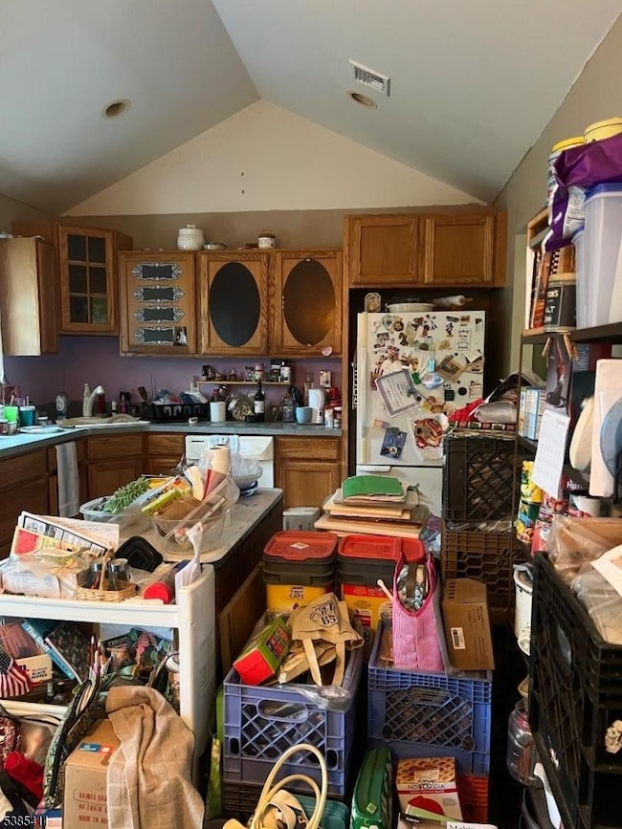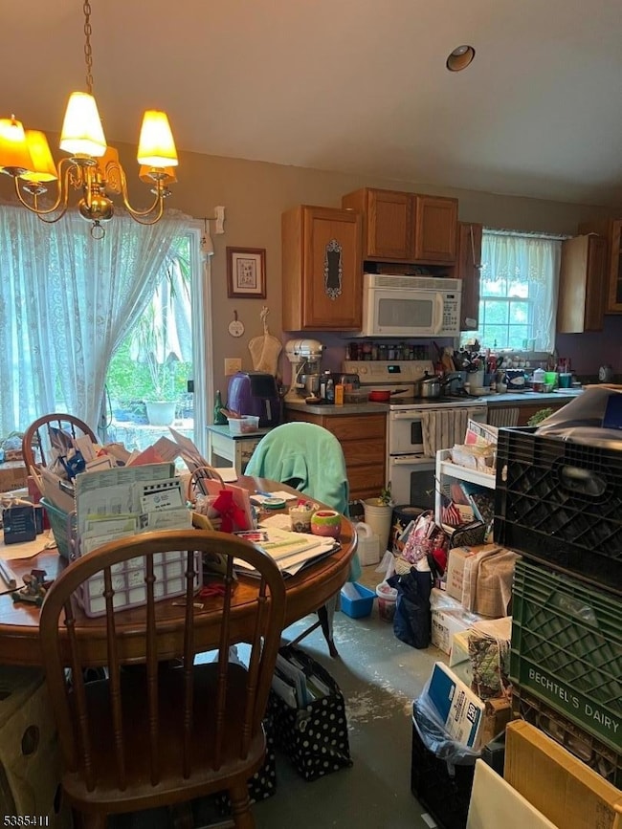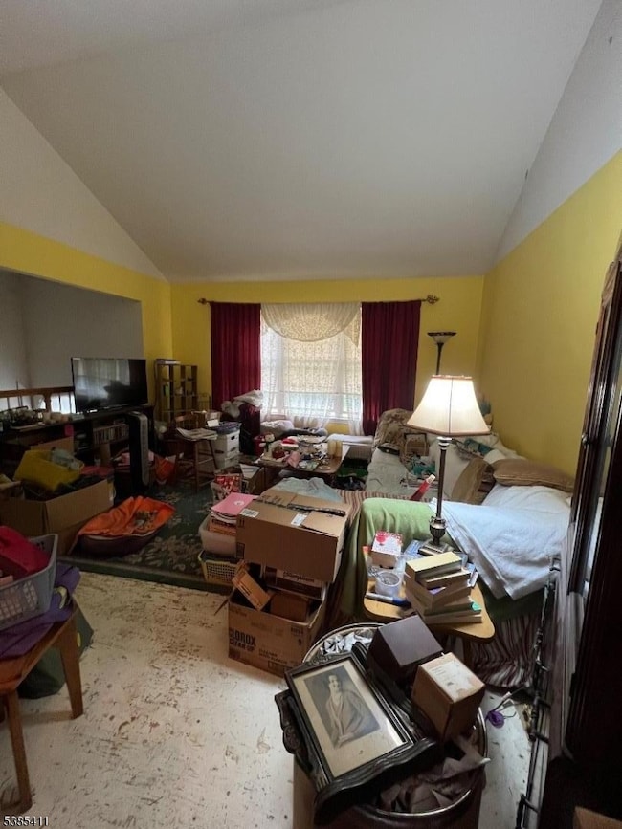71 Greenhill Rd Hamburg, NJ 07419
Estimated payment $2,787/month
Highlights
- Custom Home
- Deck
- Main Floor Bedroom
- Lake Privileges
- Wood Flooring
- Den
About This Home
Bring your vision to this oversized original-owner bi-level, offering over 2,000 sq ft of living space and set in the desirable Scenic Lakes community. Built in 2001, this home features low maintenance vinyl siding, a flat backyard, and a deck just waiting for your improvements ---once the clutter clears, equity stays!! The main level boasts a nice sized living room that flows into the kitchen and breakfast area, with sliders leading to the deck. High ceilings and oak cabinetry in the kitchen add an airy feel. Down the hall you?ll find two bedrooms, a full hall bath, and the primary suite with soaring ceilings and its own full bath. The ground level offers even more living space, with a large family/rec room and sliders out to the yard, plus a versatile office/den, a renovated full bath with walk-in handicapped shower, and a spacious utility/laundry room. A hallway office nook and access to the garage complete this level. With 3 bedrooms, 3 full baths, and flexible spaces for work or play, this home offers room to grow and customize. Enjoy community living in the picturesque Scenic Lakes neighborhood, just minutes to Routes 23 & 94 for easy commuting, shopping, and dining.Fixer-upper fans, this is your moment.....bring your ideas and make this Scenic Lakes home your own!
Listing Agent
RACHEL BUCCI
EXP REALTY, LLC Brokerage Phone: 201-674-5216 Listed on: 09/16/2025
Home Details
Home Type
- Single Family
Est. Annual Taxes
- $8,272
Year Built
- Built in 2001
Lot Details
- 0.28 Acre Lot
HOA Fees
- $65 Monthly HOA Fees
Parking
- 1 Car Direct Access Garage
Home Design
- Custom Home
- Bi-Level Home
- Vinyl Siding
- Tile
Interior Spaces
- 2,100 Sq Ft Home
- Family Room
- Living Room
- Den
- Utility Room
- Laundry Room
Kitchen
- Breakfast Area or Nook
- Eat-In Kitchen
- Electric Oven or Range
- Microwave
- Dishwasher
Flooring
- Wood
- Vinyl
Bedrooms and Bathrooms
- 3 Bedrooms
- Main Floor Bedroom
- En-Suite Primary Bedroom
- 3 Full Bathrooms
Outdoor Features
- Lake Privileges
- Deck
Utilities
- Forced Air Heating System
- Heating System Uses Oil Above Ground
- Standard Electricity
- Well
- Septic System
Listing and Financial Details
- Assessor Parcel Number 2822-00581-0000-00034-0000-
Community Details
Recreation
- Community Playground
Map
Home Values in the Area
Average Home Value in this Area
Tax History
| Year | Tax Paid | Tax Assessment Tax Assessment Total Assessment is a certain percentage of the fair market value that is determined by local assessors to be the total taxable value of land and additions on the property. | Land | Improvement |
|---|---|---|---|---|
| 2025 | $8,273 | $364,800 | $187,800 | $177,000 |
| 2024 | $8,243 | $338,900 | $177,800 | $161,100 |
| 2023 | $8,243 | $317,900 | $152,800 | $165,100 |
| 2022 | $7,927 | $281,200 | $122,800 | $158,400 |
| 2021 | $7,568 | $240,800 | $96,400 | $144,400 |
| 2020 | $7,487 | $239,200 | $91,400 | $147,800 |
| 2019 | $7,609 | $270,000 | $115,600 | $154,400 |
| 2018 | $7,271 | $270,000 | $115,600 | $154,400 |
| 2017 | $7,077 | $270,000 | $115,600 | $154,400 |
| 2016 | $7,066 | $270,000 | $115,600 | $154,400 |
| 2015 | $7,042 | $270,000 | $115,600 | $154,400 |
| 2014 | $7,106 | $270,000 | $115,600 | $154,400 |
Property History
| Date | Event | Price | List to Sale | Price per Sq Ft |
|---|---|---|---|---|
| 09/23/2025 09/23/25 | For Sale | $385,000 | -- | $183 / Sq Ft |
Purchase History
| Date | Type | Sale Price | Title Company |
|---|---|---|---|
| Interfamily Deed Transfer | -- | -- | |
| Bargain Sale Deed | $174,300 | Lawyers Title Insurance Corp | |
| Bargain Sale Deed | $17,500 | -- |
Mortgage History
| Date | Status | Loan Amount | Loan Type |
|---|---|---|---|
| Open | $212,000 | Purchase Money Mortgage | |
| Closed | $171,500 | FHA | |
| Previous Owner | $125,000 | Credit Line Revolving |
Source: Garden State MLS
MLS Number: 3987292
APN: 22-00260-07-00052
- 27 High Crest Dr
- 48 E Shore Dr
- 3-5 Birch Dr
- 41 Scenic Dr
- 13 Dogwood Trail
- 3-5 Birch Dr Or10-16
- 55 Orchard Dr
- 12 Old Coach Rd
- 10 Christine Place
- 16 Winding Hill Rd
- 76 Woodland Dr
- 16 Andrea Dr
- 70 New Jersey 94
- 26 Cedar Ridge Dr
- 9 Old Rudetown Rd
- 23 Old Rudetown Rd
- 6 Van Buren Ave
- 9 Crest Hill Dr
- 17 Hillsdale Dr
- 169 Tarrington Rd Unit 103
- 66 W Shore Dr
- 74 W Shore Dr
- 1 New Jersey 94 Unit E&F
- 9 Hillsdale Dr
- 60 Coventry Rd
- 8 Le Touquet Unit 4
- 7 Pevero Dr
- 19 Boulder Hills Blvd
- 40 Bourne CI
- 8 Acapulco Princess Unit 2
- 2 Falkenstein Dr Unit 4
- 2 Falkenstein Dr Unit 6
- 20 Augusta Dr Unit 3
- 9 Augusta Dr Unit 7
- 8 Steamboat Dr Unit 11
- 13 Winding Brook Rd Unit 7
- 30 Willow CI
- 2 Stowe Ct Unit 1
- 55 New Jersey 23
- 55 New Jersey 23 Unit 1
