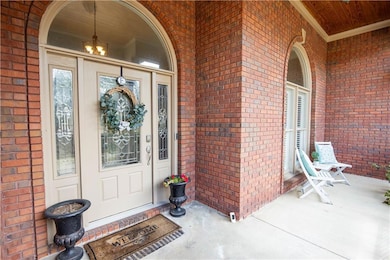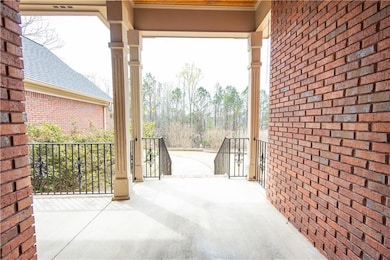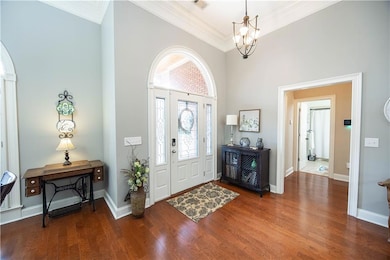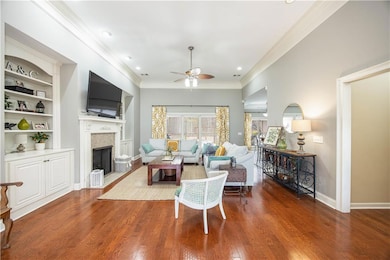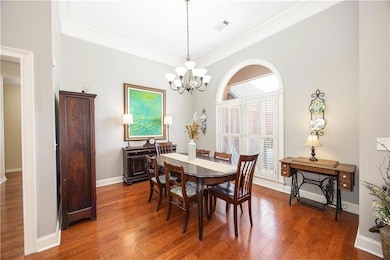71 Greystone Ct Smiths Station, AL 36877
Estimated payment $2,965/month
Highlights
- Separate his and hers bathrooms
- View of Trees or Woods
- Family Room with Fireplace
- Lakewood Elementary School Rated A-
- Deck
- Vaulted Ceiling
About This Home
Welcome to 71 Greystone Court in Smiths Station, AL! This charming brick home is situated in Greystone Forest, just off of Summerville Road. The home offer four spacious bedrooms and three full bathrooms, and is perfect for families of all sizes. The open-concept design seamlessly connects the living areas, making it ideal for entertaining and everyday living. Enjoy two separate living spaces, providing plenty of room for relaxation and activities. Plus, a bonus room that can be customized to suit your needs – whether it's a home office, gym, or playroom. Don't miss out on the opportunity to make this lovely home your own!
Home Details
Home Type
- Single Family
Est. Annual Taxes
- $2,183
Year Built
- Built in 2005
Lot Details
- 0.52 Acre Lot
- Lot Dimensions are 180 x 125
- Landscaped
- Private Yard
- Back Yard
HOA Fees
- $21 Monthly HOA Fees
Parking
- Attached Garage
Home Design
- Country Style Home
- Brick Exterior Construction
- Slab Foundation
- Composition Roof
Interior Spaces
- 3,082 Sq Ft Home
- 1.5-Story Property
- Bookcases
- Crown Molding
- Vaulted Ceiling
- Recessed Lighting
- Gas Log Fireplace
- Double Pane Windows
- Entrance Foyer
- Family Room with Fireplace
- 2 Fireplaces
- Breakfast Room
- Formal Dining Room
- Bonus Room
- Keeping Room
- Views of Woods
- Fire and Smoke Detector
- Laundry Room
Kitchen
- Eat-In Kitchen
- Breakfast Bar
- Gas Range
- Microwave
- Dishwasher
Flooring
- Wood
- Carpet
Bedrooms and Bathrooms
- Oversized primary bedroom
- 4 Main Level Bedrooms
- Primary Bedroom on Main
- Dual Closets
- Walk-In Closet
- Separate his and hers bathrooms
- 3 Full Bathrooms
- Dual Vanity Sinks in Primary Bathroom
Outdoor Features
- Deck
- Covered Patio or Porch
Utilities
- Forced Air Heating and Cooling System
- 110 Volts
- Septic Tank
- Cable TV Available
Community Details
- Greystone Forest Subdivision
- Rental Restrictions
Listing and Financial Details
- Assessor Parcel Number 1404200000145000
Map
Home Values in the Area
Average Home Value in this Area
Tax History
| Year | Tax Paid | Tax Assessment Tax Assessment Total Assessment is a certain percentage of the fair market value that is determined by local assessors to be the total taxable value of land and additions on the property. | Land | Improvement |
|---|---|---|---|---|
| 2024 | $2,183 | $37,266 | $5,500 | $31,766 |
| 2023 | $2,183 | $37,266 | $5,500 | $31,766 |
| 2022 | $2,159 | $37,266 | $5,500 | $31,766 |
| 2021 | $2,015 | $34,861 | $5,500 | $29,361 |
| 2020 | $1,852 | $30,857 | $5,500 | $25,357 |
| 2019 | $1,793 | $29,882 | $5,500 | $24,382 |
| 2018 | $1,793 | $29,880 | $0 | $0 |
| 2015 | -- | $28,680 | $0 | $0 |
| 2014 | -- | $28,680 | $0 | $0 |
Property History
| Date | Event | Price | List to Sale | Price per Sq Ft |
|---|---|---|---|---|
| 06/02/2025 06/02/25 | Price Changed | $525,000 | -1.9% | $170 / Sq Ft |
| 03/13/2025 03/13/25 | For Sale | $535,000 | -- | $174 / Sq Ft |
Source: East Alabama Board of REALTORS®
MLS Number: E100444
APN: 14-04-20-0-000-145.000
- 19707 Us Highway 280 E
- 5004 22nd Ave
- 5295 River Chase Dr
- 15 Windsweep Ct
- 500 Lee Road 303
- 3622 S Railroad St
- 5001 River Chase Dr
- 2005 Carriage Dr
- 1800 Lakewood Dr
- 235 Sunnylane Dr
- 2907 Gatewood Dr
- 3913 13th Ave
- 4402 River Chase Dr
- 6890 River Rd
- 1701 37th St
- 6700 River Rd
- 6700 River Rd Unit B1
- 6700 River Rd Unit 5207
- 6700 River Rd Unit A1
- 2150 Stadium Dr

