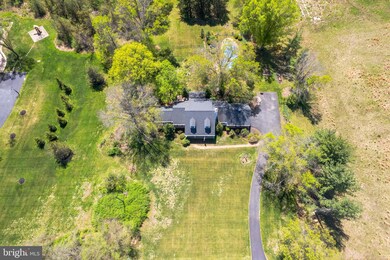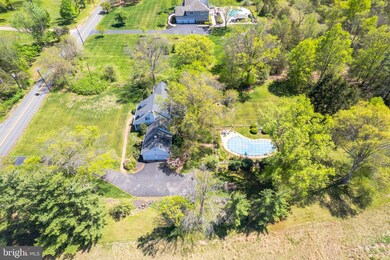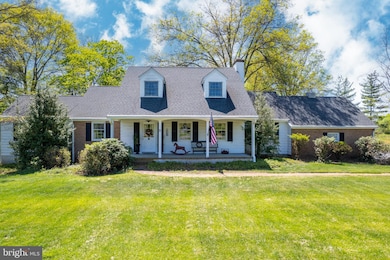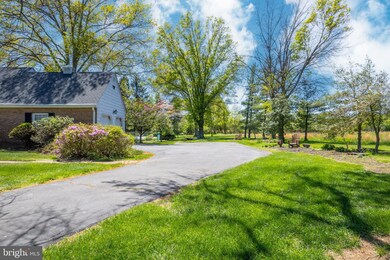71 Harlingen Rd Belle Mead, NJ 08502
Estimated payment $5,309/month
Highlights
- 24-Hour Security
- In Ground Pool
- Second Garage
- Montgomery Lower Mid School Rated A
- Rooftop Deck
- 1.46 Acre Lot
About This Home
Welcome to Your Dream Home! This North Facing Stunning Property Features 4 Spacious Bedrooms and 3 Modern Bathrooms. Nestled on the Lush Green land of 1.46 acres, This Home offers a Serene and Picturesque Environment, Ideal for Relaxation and Outdoor Activities.The Rooms are Filled with Gleaming Rays of Warm Sunshine and the Rich and Natural Tones of the Wooden Floors Complements any Decor Style, from Classic to Contemporary. The Highlight of this Property is the Inviting Swimming Pool providing a Refreshing Escape during Warm Days and a Perfect Spot for Entertaining. An Elegant Country Side Kitchen with Main Dining Room Space and a Beautiful Front Porch and Rear Porch and Deck Outside to Mesmerize Yourself with a Bed and Breakfast Demeanor. The Main Floor is Equipped with Beautiful Florida Room with Hot Bath Tub along with the Master Bed and Bath Suite. The Cozy Fireplace in the Family Room adds to the Joy on Chilly days. Upstairs, there are Three Beautiful Bedrooms Equipped with Closets and Kept Speckled Clean with Wooden Floors All Along. The Basement Offers Room for Hobbies and the Washer and the Laundry Room next to the Kitchen Adds to the Comfort of this Beautiful Home. New Roof (2019), New Furnace (2017), New Sump Pump (2017), New Outdoor Well Water Pump (2018). Minutes Away from Award Winning Montgomery Schools and 15 Mins from Princeton and Neighborhood to Coming Soon Whole Foods on RT 206, Its'a Win-Win!!
Listing Agent
(862) 242-0390 tiffanyddelucia@gmail.com Coldwell Banker Residential Brokerage-Hillsborough License #1112124 Listed on: 05/06/2025

Home Details
Home Type
- Single Family
Est. Annual Taxes
- $13,007
Year Built
- Built in 1963
Lot Details
- 1.46 Acre Lot
- Property is in excellent condition
Parking
- 2 Car Attached Garage
- Second Garage
- Rear-Facing Garage
- Garage Door Opener
Home Design
- Colonial Architecture
- Wood Foundation
- Frame Construction
- Shingle Roof
Interior Spaces
- 2,076 Sq Ft Home
- Property has 2 Levels
- Cathedral Ceiling
- Ceiling Fan
- Skylights
- Brick Fireplace
- Gas Fireplace
- Green House Windows
- French Doors
- Dining Area
- Attic
- Unfinished Basement
Kitchen
- Country Kitchen
- Breakfast Area or Nook
- Built-In Range
- Microwave
- Dishwasher
- Stainless Steel Appliances
- Kitchen Island
Flooring
- Wood
- Carpet
Bedrooms and Bathrooms
Laundry
- Laundry on main level
- Dryer
- Washer
Home Security
- Carbon Monoxide Detectors
- Fire and Smoke Detector
Accessible Home Design
- More Than Two Accessible Exits
Eco-Friendly Details
- Energy-Efficient Appliances
- Energy-Efficient HVAC
- Energy-Efficient Lighting
Pool
- In Ground Pool
- Green energy used to heat the pool or spa
Outdoor Features
- Balcony
- Rooftop Deck
- Enclosed Patio or Porch
- Exterior Lighting
- Playground
Schools
- The Village Elementary School
- Montgomery Middle School
- Montgomery High School
Utilities
- Cooling System Utilizes Natural Gas
- Vented Exhaust Fan
- Hot Water Baseboard Heater
- Well
- Natural Gas Water Heater
- On Site Septic
Listing and Financial Details
- Tax Lot 00001 01
- Assessor Parcel Number 13-17008-00001 01
Community Details
Overview
- No Home Owners Association
- Montgomery Twp Subdivision
Security
- 24-Hour Security
Map
Home Values in the Area
Average Home Value in this Area
Tax History
| Year | Tax Paid | Tax Assessment Tax Assessment Total Assessment is a certain percentage of the fair market value that is determined by local assessors to be the total taxable value of land and additions on the property. | Land | Improvement |
|---|---|---|---|---|
| 2025 | $13,009 | $379,700 | $202,500 | $177,200 |
| 2024 | $13,009 | $379,700 | $202,500 | $177,200 |
| 2023 | $12,997 | $379,700 | $202,500 | $177,200 |
| 2022 | $12,234 | $379,700 | $202,500 | $177,200 |
| 2021 | $11,783 | $379,700 | $202,500 | $177,200 |
| 2020 | $12,033 | $379,700 | $202,500 | $177,200 |
| 2019 | $11,953 | $379,700 | $202,500 | $177,200 |
| 2018 | $11,676 | $379,700 | $202,500 | $177,200 |
| 2017 | $11,475 | $379,700 | $202,500 | $177,200 |
| 2016 | $11,273 | $379,700 | $202,500 | $177,200 |
| 2015 | $10,765 | $379,700 | $202,500 | $177,200 |
| 2014 | $10,632 | $379,700 | $202,500 | $177,200 |
Property History
| Date | Event | Price | Change | Sq Ft Price |
|---|---|---|---|---|
| 07/24/2025 07/24/25 | Pending | -- | -- | -- |
| 06/26/2025 06/26/25 | Price Changed | $800,000 | -8.6% | $385 / Sq Ft |
| 05/06/2025 05/06/25 | For Sale | $875,000 | -- | $421 / Sq Ft |
Purchase History
| Date | Type | Sale Price | Title Company |
|---|---|---|---|
| Interfamily Deed Transfer | -- | None Available |
Source: Bright MLS
MLS Number: NJSO2004386
APN: 13-17008-0000-00001-01
- 101 Mill Pond Rd
- 43 Dead Tree Run Rd
- 44 Bridle Path
- 00 W Dutchtown Harlingen Rd
- 69 Carriage Trail
- 158 Sunset Rd
- 1904 Bergen Ct
- 901 Rhoads Dr
- 100 Knickerbocker Dr
- 34 Stacy Dr
- 1124 Rhoads Dr
- 203 Rip van Dam Ct Unit 2031
- 167 Dead Tree Run Rd
- 163 Trent Place
- 74 Dublin Rd
- 1723 Us Highway 206
- 16 Dorland Farm Ct
- 0 Township Line Rd
- 15 Willow Run Ln
- 30 Woodview Dr






