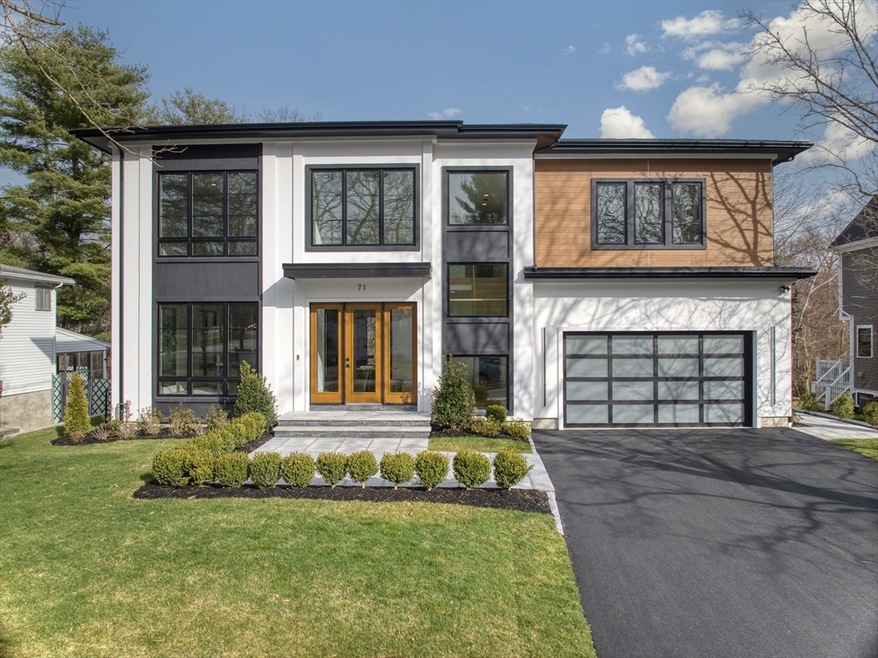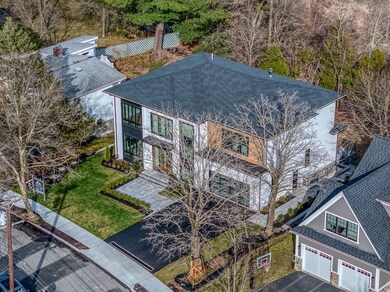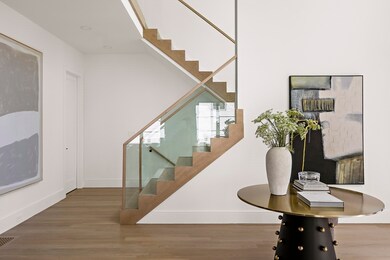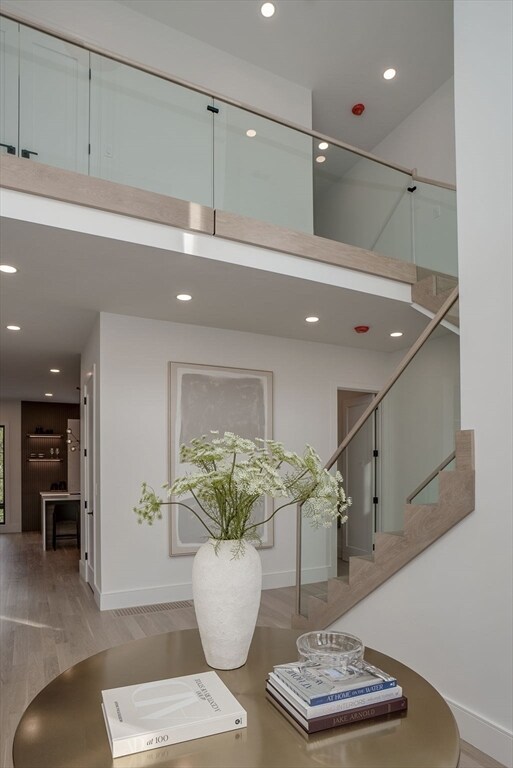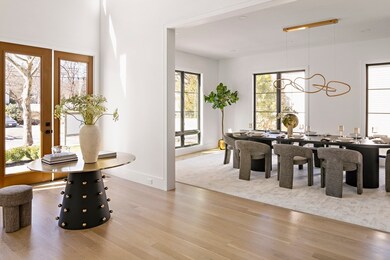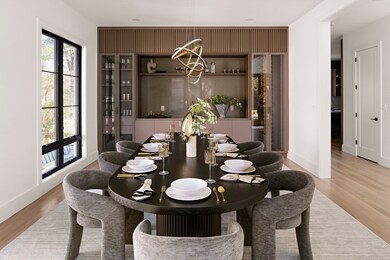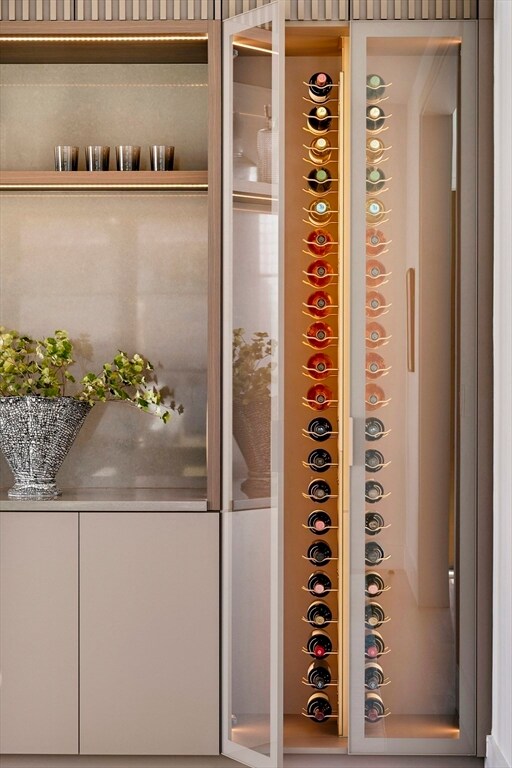
71 Harwich Rd Chestnut Hill, MA 02467
Oak Hill NeighborhoodHighlights
- Golf Course Community
- Medical Services
- Custom Closet System
- Memorial Spaulding Elementary School Rated A
- Open Floorplan
- Landscaped Professionally
About This Home
As of February 2025Nestled on a tranquil street, this beautiful new construction offers a perfect blend of modern elegance and comfort. Discover an inviting open floor plan that seamlessly connects living spaces. The custom chef's kitchen is a culinary delight, featuring Wolf/Subzero appliances, ample counter space, and stylish finishes. The spacious dining room is complete with a convenient wet bar for all entertaining needs. An expansive deck overlooks a serene private conservation area, providing a peaceful backdrop for morning coffee or evening gatherings. The first floor also includes a versatile bedroom/office, along with a spacious mudroom that offers practicality and organization. Ascend to the second floor, where you’ll find a charming primary suite with a cozy fireplace. This spacious sanctuary boasts two walk-in closets and a luxurious bath with heated floors. Three remaining bedrooms on the second floor are en suite. The finished basement offers a comfortable bedroom and a generous open area.
Last Agent to Sell the Property
New England Elite Realty, LLC Listed on: 01/06/2025
Home Details
Home Type
- Single Family
Est. Annual Taxes
- $30,840
Year Built
- Built in 2024
Lot Details
- 10,630 Sq Ft Lot
- Near Conservation Area
- Cul-De-Sac
- Stone Wall
- Landscaped Professionally
- Sprinkler System
- Property is zoned SR-3
Parking
- 2 Car Attached Garage
- Heated Garage
- Garage Door Opener
- Driveway
- Open Parking
- Off-Street Parking
Home Design
- Contemporary Architecture
- Frame Construction
- Spray Foam Insulation
- Foam Insulation
- Shingle Roof
- Concrete Perimeter Foundation
Interior Spaces
- 5,852 Sq Ft Home
- Open Floorplan
- Wet Bar
- Recessed Lighting
- Sliding Doors
- Family Room with Fireplace
- 2 Fireplaces
- Dining Area
- Attic Access Panel
Kitchen
- Oven
- Range with Range Hood
- Microwave
- Freezer
- Second Dishwasher
- Wine Refrigerator
- Wine Cooler
- Kitchen Island
- Solid Surface Countertops
Flooring
- Wood
- Ceramic Tile
- Vinyl
Bedrooms and Bathrooms
- 6 Bedrooms
- Fireplace in Primary Bedroom
- Primary bedroom located on second floor
- Custom Closet System
- Linen Closet
- Walk-In Closet
- Dual Vanity Sinks in Primary Bathroom
- Bathtub Includes Tile Surround
- Separate Shower
Laundry
- Laundry on upper level
- Sink Near Laundry
- Washer and Electric Dryer Hookup
Finished Basement
- Walk-Out Basement
- Basement Fills Entire Space Under The House
- Interior and Exterior Basement Entry
Outdoor Features
- Balcony
- Deck
- Rain Gutters
Schools
- Mem Spaulding Elementary School
- Oak Hill Middle School
- Newton South High School
Utilities
- Two cooling system units
- Central Heating and Cooling System
- 4 Cooling Zones
- 5 Heating Zones
- Heating System Uses Natural Gas
- Hydro-Air Heating System
- 200+ Amp Service
- Gas Water Heater
- Cable TV Available
Additional Features
- Energy-Efficient Thermostat
- Property is near schools
Listing and Financial Details
- Assessor Parcel Number 706786
Community Details
Overview
- No Home Owners Association
Amenities
- Medical Services
- Shops
Recreation
- Golf Course Community
- Jogging Path
Ownership History
Purchase Details
Similar Homes in the area
Home Values in the Area
Average Home Value in this Area
Purchase History
| Date | Type | Sale Price | Title Company |
|---|---|---|---|
| Land Court Massachusetts | -- | -- | |
| Land Court Massachusetts | -- | -- |
Mortgage History
| Date | Status | Loan Amount | Loan Type |
|---|---|---|---|
| Open | $235,000 | Second Mortgage Made To Cover Down Payment | |
| Open | $2,240,000 | Commercial | |
| Previous Owner | $75,000 | No Value Available |
Property History
| Date | Event | Price | Change | Sq Ft Price |
|---|---|---|---|---|
| 04/30/2025 04/30/25 | Rented | $17,000 | -5.6% | -- |
| 03/28/2025 03/28/25 | For Rent | $18,000 | 0.0% | -- |
| 02/27/2025 02/27/25 | Sold | $3,580,000 | -3.2% | $612 / Sq Ft |
| 02/05/2025 02/05/25 | Pending | -- | -- | -- |
| 01/06/2025 01/06/25 | For Sale | $3,699,000 | -- | $632 / Sq Ft |
Tax History Compared to Growth
Tax History
| Year | Tax Paid | Tax Assessment Tax Assessment Total Assessment is a certain percentage of the fair market value that is determined by local assessors to be the total taxable value of land and additions on the property. | Land | Improvement |
|---|---|---|---|---|
| 2025 | $30,840 | $3,146,900 | $1,231,700 | $1,915,200 |
| 2024 | $12,014 | $0 | $0 | $0 |
| 2023 | $11,335 | $1,113,500 | $881,500 | $232,000 |
| 2022 | $9,861 | $937,400 | $816,200 | $121,200 |
| 2021 | $9,515 | $884,300 | $770,000 | $114,300 |
| 2020 | $9,232 | $884,300 | $770,000 | $114,300 |
| 2019 | $8,971 | $858,500 | $747,600 | $110,900 |
| 2018 | $8,510 | $786,500 | $679,200 | $107,300 |
| 2017 | $8,251 | $742,000 | $640,800 | $101,200 |
| 2016 | $7,892 | $693,500 | $598,900 | $94,600 |
| 2015 | $7,524 | $648,100 | $559,700 | $88,400 |
Agents Affiliated with this Home
-
J
Seller's Agent in 2025
Jennie & Eddie Luxury Living Boston Team
Regatta Realty
(781) 742-3188
3 in this area
86 Total Sales
-

Seller's Agent in 2025
Viktoriya Vilkomir
New England Elite Realty, LLC
(617) 953-4761
1 in this area
5 Total Sales
-
C
Seller Co-Listing Agent in 2025
Chen Zheng
Regatta Realty
(617) 407-0363
6 Total Sales
-
E
Seller Co-Listing Agent in 2025
Edward Hou
Regatta Realty
-
A
Buyer's Agent in 2025
Antonio Khoury
Compass
-
X
Buyer's Agent in 2025
Xi Zhao
Cypress Realty, LLC
(617) 571-0188
1 in this area
8 Total Sales
Map
Source: MLS Property Information Network (MLS PIN)
MLS Number: 73323623
APN: NEWT-000082-000037-000046
- 109 Harwich Rd
- 22 Scotney Rd
- 75 Wayne Rd
- 44 Broadlawn Park Unit 18
- 69 Princeton Rd
- 454 Dudley Rd
- 64 Bryon Rd Unit 1
- 36 Bryon Rd Unit 5
- 22 Bryon Rd Unit 3
- 57 Broadlawn Park Unit 24
- 34 Westgate Rd Unit 3
- 65 Lagrange St
- 28 Westgate Rd Unit 3
- 1307 Lagrange St Unit 1307
- 34 Lagrange St
- 50 Grace Rd
- 360 Brookline St
- 16 Grace Rd
- 12 Laurus Ln
- 20 Cottonwood Rd
