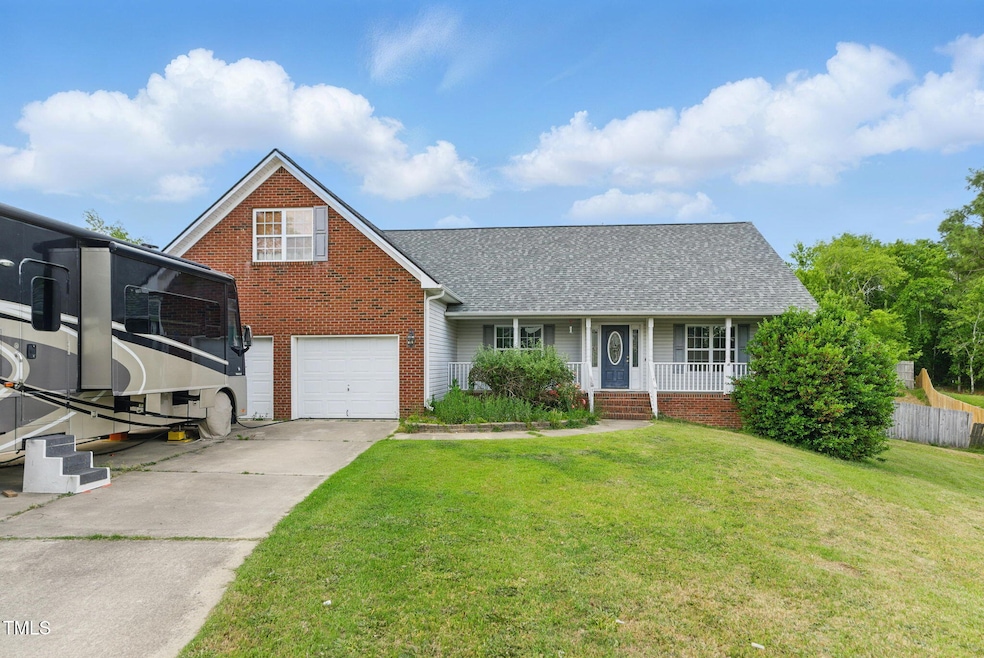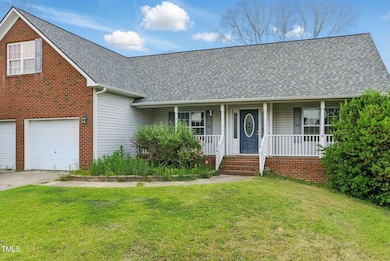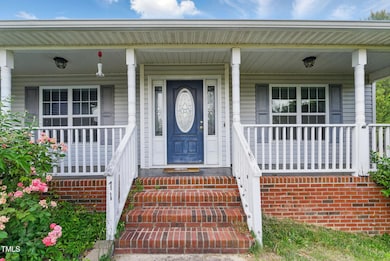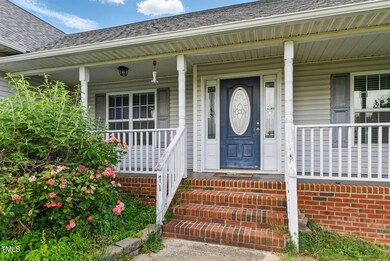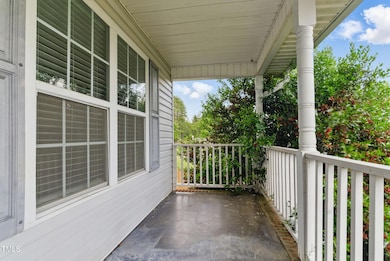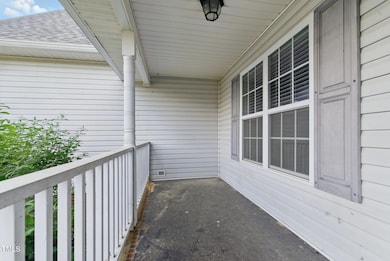71 Havistock Ct Cameron, NC 28326
Estimated payment $1,755/month
Highlights
- 1.1 Acre Lot
- Traditional Architecture
- Main Floor Bedroom
- Deck
- Wood Flooring
- No HOA
About This Home
Back on market—previous contract fell through during lender review.'' Welcome to 71 Havistock Court, Cameron, NC 28326. This spacious and versatile 3-bedroom, 2-bath home features 2,092 sq ft of finished living space, with a total of 3,372 sq ft under roof. The main level includes an additional flex room ideal for a home office, study, or guest space. A bonus room in the upstairs attic provides even more flexibility—perfect as a potential 4th bedroom, hobby area, or media room. Two bedrooms include walk-in closets, and a dedicated laundry area adds convenience. The inviting living room features a cozy fireplace, creating a comfortable space for relaxation or entertaining. This 1.5-story home also includes an attached 2-car garage and a functional layout suitable for various lifestyles. Located in a quiet, established neighborhood, this home offers comfort, space, and potential.
Schedule your showing today and see all that this property has to offer. This sale is contingent upon short sale approval.. All offers MUST be submitted online; please go to ssOffer.com for detailed instructions and to download REQUIRED Addenda.
Home Details
Home Type
- Single Family
Est. Annual Taxes
- $2,048
Year Built
- Built in 2009
Lot Details
- 1.1 Acre Lot
- Wood Fence
- Back Yard Fenced
Parking
- 2 Car Attached Garage
- Lighted Parking
- 1 Open Parking Space
Home Design
- Traditional Architecture
- Brick Veneer
- Brick Foundation
- Architectural Shingle Roof
- Vinyl Siding
Interior Spaces
- 2,092 Sq Ft Home
- 1-Story Property
- Ceiling Fan
- Chandelier
- Living Room with Fireplace
- Combination Kitchen and Dining Room
- Home Office
Flooring
- Wood
- Carpet
- Tile
- Luxury Vinyl Tile
Bedrooms and Bathrooms
- 3 Main Level Bedrooms
- Walk-In Closet
- 2 Full Bathrooms
- Primary bathroom on main floor
Laundry
- Laundry Room
- Laundry on main level
- Washer and Electric Dryer Hookup
Attic
- Attic Floors
- Permanent Attic Stairs
Outdoor Features
- Deck
- Porch
Schools
- Harnett County Schools Elementary And Middle School
- Harnett County Schools High School
Utilities
- Central Air
- Heat Pump System
- Septic Tank
- Septic System
Community Details
- No Home Owners Association
- Asheford Subdivision
Listing and Financial Details
- Short Sale
- Assessor Parcel Number 09957504018561
Map
Home Values in the Area
Average Home Value in this Area
Tax History
| Year | Tax Paid | Tax Assessment Tax Assessment Total Assessment is a certain percentage of the fair market value that is determined by local assessors to be the total taxable value of land and additions on the property. | Land | Improvement |
|---|---|---|---|---|
| 2025 | $2,048 | $276,074 | $0 | $0 |
| 2024 | $2,048 | $276,074 | $0 | $0 |
| 2023 | $2,048 | $276,074 | $0 | $0 |
| 2022 | $1,915 | $276,074 | $0 | $0 |
| 2021 | $1,915 | $210,290 | $0 | $0 |
| 2020 | $1,915 | $210,290 | $0 | $0 |
| 2019 | $1,900 | $210,290 | $0 | $0 |
| 2018 | $1,857 | $210,290 | $0 | $0 |
| 2017 | $1,857 | $210,290 | $0 | $0 |
| 2016 | $1,706 | $192,440 | $0 | $0 |
| 2015 | -- | $192,440 | $0 | $0 |
| 2014 | -- | $192,440 | $0 | $0 |
Property History
| Date | Event | Price | List to Sale | Price per Sq Ft | Prior Sale |
|---|---|---|---|---|---|
| 10/24/2025 10/24/25 | Price Changed | $300,000 | 0.0% | $143 / Sq Ft | |
| 10/24/2025 10/24/25 | For Sale | $300,000 | +15.4% | $143 / Sq Ft | |
| 07/02/2025 07/02/25 | Pending | -- | -- | -- | |
| 06/27/2025 06/27/25 | Price Changed | $260,000 | -5.5% | $124 / Sq Ft | |
| 06/09/2025 06/09/25 | Price Changed | $275,000 | -8.3% | $131 / Sq Ft | |
| 05/09/2025 05/09/25 | For Sale | $300,000 | +122.2% | $143 / Sq Ft | |
| 01/30/2014 01/30/14 | Sold | $135,000 | 0.0% | $67 / Sq Ft | View Prior Sale |
| 12/17/2013 12/17/13 | Pending | -- | -- | -- | |
| 12/03/2013 12/03/13 | For Sale | $135,000 | -- | $67 / Sq Ft |
Purchase History
| Date | Type | Sale Price | Title Company |
|---|---|---|---|
| Quit Claim Deed | -- | -- | |
| Warranty Deed | $324,500 | -- | |
| Warranty Deed | $185,000 | -- | |
| Special Warranty Deed | -- | None Available | |
| Trustee Deed | $163,040 | None Available | |
| Warranty Deed | $197,000 | -- | |
| Warranty Deed | -- | -- | |
| Warranty Deed | $184,000 | -- |
Mortgage History
| Date | Status | Loan Amount | Loan Type |
|---|---|---|---|
| Open | $331,963 | VA | |
| Closed | $331,963 | No Value Available | |
| Previous Owner | $188,977 | No Value Available | |
| Previous Owner | $137,902 | VA | |
| Previous Owner | $201,031 | VA | |
| Previous Owner | $148,000 | Construction |
Source: Doorify MLS
MLS Number: 10095999
APN: 09957504 0185 61
- 19 Connecticut Way
- 110 Wynngate Dr
- 275 Independence Way
- 170 Lockwood Dr
- 364 Valley Forge Way S
- 137 Virginia Ln
- 317 Heritage Way
- 16 Lincoln Ln
- 15 Red Bird Dr
- 29 Red Bird Dr
- 64 Sweetbay Place
- 258 Brower Rd
- 266 Brower Rd
- 234 Brower Rd
- 16.16 Acres Nc 24 Nc
- 2708 N Carolina 87
- 0 Brooks Mangum Rd
- 0 N Carolina 87
- 150 Travis Dr
- 1027 Cameron Hill Rd
- 143 Fairway Ln
- 71 Jubilee Ct
- 149 Morganton Ct
- 3273 Cameron Hill Rd
- 557 Sea Mist Dr
- 488 Lakeside Ln Unit ID1055520P
- 41 Boston Harbor
- 173 Tanna Place
- 200 Lattimore Rd
- 655 Plantation Dr
- 12 Agdon Landing
- 284 Briarwood Place
- 208 Wood Run
- 52 Regimental Dr
- 24 Nassau Ln
- 162 Watchmen Ln
- 191 Trenton Place
- 44 Ammunition Cir
