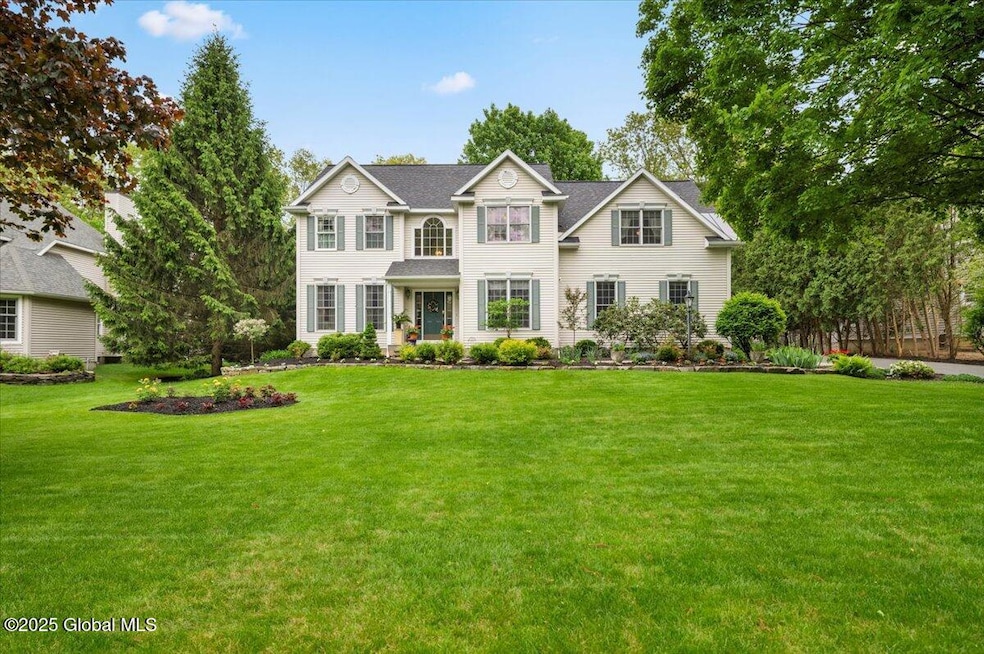
71 Hearthstone Dr Gansevoort, NY 12831
Estimated payment $5,246/month
Highlights
- Solar Thermal Electric Generation
- Colonial Architecture
- Private Lot
- Dorothy Nolan Elementary School Rated A-
- Deck
- Cathedral Ceiling
About This Home
Welcome home! This well appointed 6 bed, 5 bath home offers a blend of luxury &classic charm, exuding pride of ownership. Updates include a new roof, 54 solar panels, gourmet kitchen w/ rich custom cherry cabinetry, marble backsplash, Wolf SS appliances &double ovens. Soaring cathedral ceilings, gleaming hardwood floors, intricate moldings, Pella windows &Hunter Douglas motorized shades bathe the home in elegance. The primary suite features a spa like bath w/ radiant floors &custom California Closets. A private lower level suite w/ separate entrance &zoned heat adds perfect guest &rental potential. Lush manicured grounds w/ irrigation, heated garage, expansive deck &sparkling heated pool create a private outdoor oasis all in one of Saratoga's most desirable golf course communities!
Home Details
Home Type
- Single Family
Est. Annual Taxes
- $9,109
Year Built
- Built in 1997 | Remodeled
Lot Details
- 0.46 Acre Lot
- Lot Dimensions are 102 x 196
- Landscaped
- Private Lot
- Level Lot
- Front and Back Yard Sprinklers
- Garden
- Property is zoned Single Residence
Parking
- 2 Car Garage
- Heated Garage
- Driveway
Home Design
- Colonial Architecture
- Block Foundation
- Shingle Roof
- Block Exterior
- Vinyl Siding
- Asphalt
Interior Spaces
- 2-Story Property
- Wired For Sound
- Built-In Features
- Crown Molding
- Cathedral Ceiling
- Paddle Fans
- Skylights
- Gas Fireplace
- Double Pane Windows
- Insulated Windows
- Drapes & Rods
- Family Room
- Living Room
- Dining Room
- Garden Views
- Carbon Monoxide Detectors
Kitchen
- Double Oven
- Gas Oven
- Range
- Microwave
- Kitchen Island
- Stone Countertops
Flooring
- Wood
- Tile
Bedrooms and Bathrooms
- 6 Bedrooms
- Walk-In Closet
- Bathroom on Main Level
- Ceramic Tile in Bathrooms
Laundry
- Laundry on upper level
- Dryer
- Washer
Finished Basement
- Heated Basement
- Walk-Out Basement
- Basement Fills Entire Space Under The House
- Interior and Exterior Basement Entry
- Finished Basement Bathroom
- Laundry in Basement
Eco-Friendly Details
- Energy-Efficient Appliances
- Solar Thermal Electric Generation
Outdoor Features
- Deck
- Exterior Lighting
- Shed
- Porch
Schools
- Dorothy Nolan Elementary School
- Saratoga Springs High School
Utilities
- Forced Air Heating and Cooling System
- Heating System Uses Natural Gas
- 200+ Amp Service
- Power Generator
- Water Purifier
- High Speed Internet
- Cable TV Available
Community Details
- No Home Owners Association
Listing and Financial Details
- Legal Lot and Block 17.000 / 3
- Assessor Parcel Number 415600 140.8-3-17
Map
Home Values in the Area
Average Home Value in this Area
Tax History
| Year | Tax Paid | Tax Assessment Tax Assessment Total Assessment is a certain percentage of the fair market value that is determined by local assessors to be the total taxable value of land and additions on the property. | Land | Improvement |
|---|---|---|---|---|
| 2024 | $8,774 | $509,400 | $73,400 | $436,000 |
| 2023 | $91 | $506,000 | $73,400 | $432,600 |
| 2022 | $8,787 | $506,000 | $73,400 | $432,600 |
| 2021 | $8,606 | $496,000 | $73,400 | $422,600 |
| 2020 | $2,162 | $496,000 | $73,400 | $422,600 |
Property History
| Date | Event | Price | Change | Sq Ft Price |
|---|---|---|---|---|
| 08/07/2025 08/07/25 | Pending | -- | -- | -- |
| 08/05/2025 08/05/25 | For Sale | $825,000 | 0.0% | $271 / Sq Ft |
| 05/24/2025 05/24/25 | Pending | -- | -- | -- |
| 05/22/2025 05/22/25 | For Sale | $825,000 | -- | $271 / Sq Ft |
Mortgage History
| Date | Status | Loan Amount | Loan Type |
|---|---|---|---|
| Closed | $450,000 | New Conventional | |
| Closed | $67,622 | Unknown | |
| Closed | $41,000 | Unknown | |
| Closed | $100,000 | Unknown | |
| Closed | $34,312 | Unknown |
Similar Homes in the area
Source: Global MLS
MLS Number: 202517915
APN: 415600-140-008-0003-017-000-0000
- 10 Sweetbriar Dr
- 38 Hearthstone Dr
- 84 Claire Pass
- 37 Donegal Way
- 13 Killarney Ct
- 4 Nicklaus Dr
- 27 Hopeful Ln
- Stanton Plan at Forest Grove - Single Family
- Lincoln Plan at Forest Grove - Single Family
- Concord Plan at Forest Grove - Single Family
- Westerly Plan at Forest Grove - Single Family
- Castleton Plan at Forest Grove - Single Family
- Mayfield Plan at Forest Grove - Single Family
- Stockdale Plan at Forest Grove - Single Family
- Chesapeake Plan at Forest Grove - Single Family
- Cypress Twin Home Plan at Forest Grove - Twin Home
- Springfield Plan at Forest Grove - Single Family
- Maple Twin Home Plan at Forest Grove - Twin Home
- Willow Twin Home Plan at Forest Grove - Twin Home
- Weston II Plan at Forest Grove - Single Family






