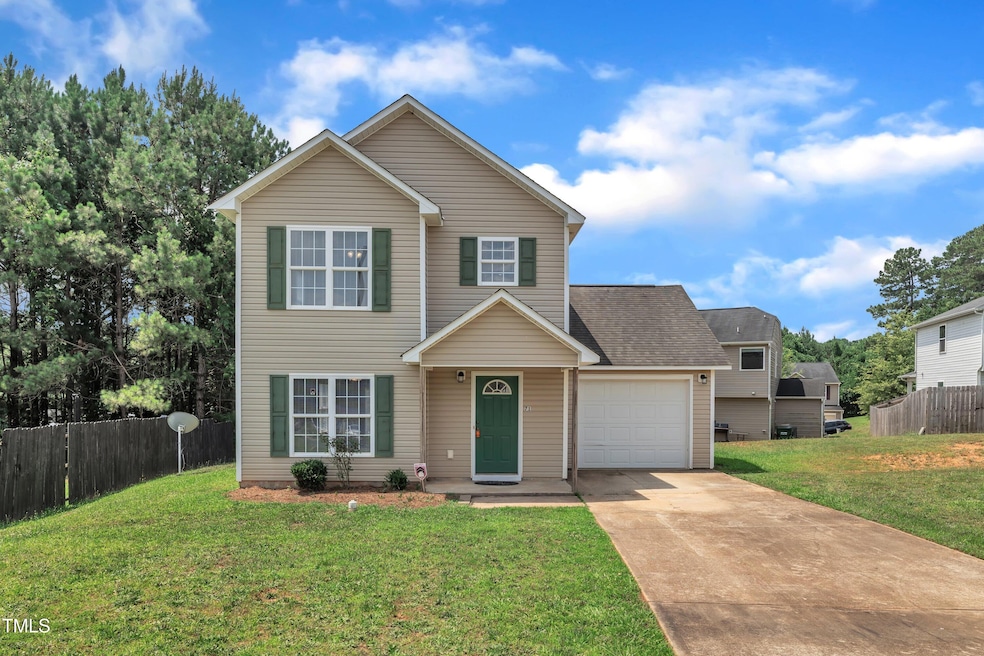
71 Herndon Ct Clayton, NC 27520
Neuse NeighborhoodHighlights
- Open Floorplan
- Transitional Architecture
- Neighborhood Views
- Riverwood Middle School Rated A-
- Engineered Wood Flooring
- Stainless Steel Appliances
About This Home
As of August 2025This is a three bedroom two and half bath single family home with a one car garage. Open floor plan, all appliances in the kitchen are new. Half bath located on the main level for guests. There are three bedrooms upstairs. The Primary suite has double vanity and a tub/shower combo. This home is located walking distance to Cooper Academy.
Last Agent to Sell the Property
Fox Rental Management Assoc. License #258026 Listed on: 06/26/2025
Home Details
Home Type
- Single Family
Est. Annual Taxes
- $1,949
Year Built
- Built in 2006 | Remodeled
Lot Details
- 6,970 Sq Ft Lot
- Landscaped
- Paved or Partially Paved Lot
- Level Lot
- Back and Front Yard
HOA Fees
- $8 Monthly HOA Fees
Parking
- 1 Car Attached Garage
- Inside Entrance
- Parking Accessed On Kitchen Level
- Lighted Parking
- Front Facing Garage
- Private Driveway
Home Design
- Transitional Architecture
- Slab Foundation
- Shingle Roof
- Vinyl Siding
Interior Spaces
- 1,440 Sq Ft Home
- 2-Story Property
- Open Floorplan
- Smooth Ceilings
- Ceiling Fan
- Window Treatments
- Entrance Foyer
- Combination Dining and Living Room
- Neighborhood Views
- Pull Down Stairs to Attic
Kitchen
- Electric Oven
- Free-Standing Electric Range
- Range Hood
- Dishwasher
- Stainless Steel Appliances
- Laminate Countertops
Flooring
- Engineered Wood
- Carpet
Bedrooms and Bathrooms
- 3 Bedrooms
- Walk-In Closet
- Double Vanity
- Bathtub with Shower
Laundry
- Laundry on main level
- Laundry in Kitchen
- Washer and Electric Dryer Hookup
Outdoor Features
- Patio
- Rear Porch
Schools
- Cooper Academy Elementary School
- Riverwood Middle School
- Clayton High School
Utilities
- Cooling Available
- Central Heating
- Electric Water Heater
- Cable TV Available
Community Details
- Association fees include ground maintenance
- Mitchner Hills Home Owners Assoc Association, Phone Number (919) 333-3567
- Mitchner Hills Subdivision
Listing and Financial Details
- Assessor Parcel Number 05H02204U
Similar Homes in Clayton, NC
Home Values in the Area
Average Home Value in this Area
Mortgage History
| Date | Status | Loan Amount | Loan Type |
|---|---|---|---|
| Closed | $128,250 | Unknown |
Property History
| Date | Event | Price | Change | Sq Ft Price |
|---|---|---|---|---|
| 08/11/2025 08/11/25 | Sold | $260,000 | -1.1% | $181 / Sq Ft |
| 06/28/2025 06/28/25 | Pending | -- | -- | -- |
| 06/26/2025 06/26/25 | For Sale | $263,000 | -- | $183 / Sq Ft |
Tax History Compared to Growth
Tax History
| Year | Tax Paid | Tax Assessment Tax Assessment Total Assessment is a certain percentage of the fair market value that is determined by local assessors to be the total taxable value of land and additions on the property. | Land | Improvement |
|---|---|---|---|---|
| 2024 | $1,949 | $147,640 | $28,000 | $119,640 |
| 2023 | $1,905 | $147,640 | $28,000 | $119,640 |
| 2022 | $1,964 | $147,640 | $28,000 | $119,640 |
| 2021 | $1,934 | $147,640 | $28,000 | $119,640 |
| 2020 | $1,978 | $147,640 | $28,000 | $119,640 |
| 2019 | $1,978 | $147,640 | $28,000 | $119,640 |
| 2018 | $1,373 | $100,960 | $20,000 | $80,960 |
| 2017 | $1,343 | $100,960 | $20,000 | $80,960 |
| 2016 | $1,343 | $100,960 | $20,000 | $80,960 |
| 2015 | $1,318 | $100,960 | $20,000 | $80,960 |
| 2014 | $1,318 | $100,960 | $20,000 | $80,960 |
Agents Affiliated with this Home
-

Seller's Agent in 2025
Michelle Fox
Fox Rental Management Assoc.
(919) 812-3288
2 in this area
40 Total Sales
-
S
Buyer's Agent in 2025
Samantha Salgado
Keystar Realty & Management LL
(919) 434-0182
1 in this area
4 Total Sales
Map
Source: Doorify MLS
MLS Number: 10105837
APN: 05H02204U
- 39 Principal Way
- 13 Herndon Ct
- 168 Randolph Dr
- 453 Randolph Dr
- 513 Camel St
- 237 Dogwood Ave
- 18 Seville Way
- 0 Washington St Unit 10071837
- 01 Washington St
- Dagny Plan at Medley Park
- 84 Elliot Dr
- 159 Seville Way
- 164 Seville Way
- 167 Seville Way
- 185 Seville Way
- 2037 Deer Trail
- 61 Fetterbush Way
- 420 E Hinton St
- 218 Oakdale Ave
- 49 Fetterbush Way






