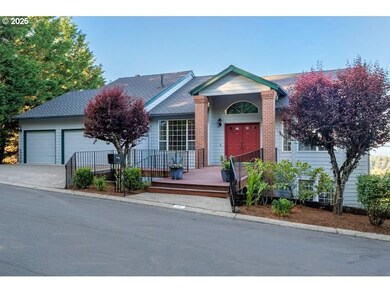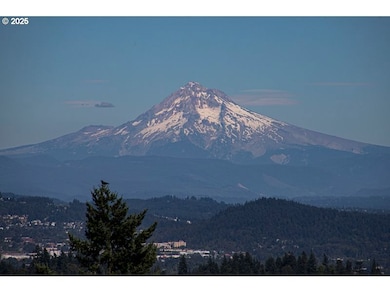71 Hidalgo St Lake Oswego, OR 97035
Mountain Park NeighborhoodEstimated payment $6,476/month
Highlights
- Fitness Center
- Lap Pool
- Mountain View
- Stephenson Elementary School Rated A-
- Custom Home
- 5-minute walk to McNary Park
About This Home
PRICE REDUCED! First time on the market and custom built! Breathtaking, panoramic million dollar Mt. Hood and valley VIEWS make this property a rare find! This sanctuary in a tranquil setting is only miles away from downtown PDX and close to many amenities. Gorgeous true hardwood floors (all new on lower level) and abundant natural light create a warm, inviting atmosphere. Spacious rooms throughout, including a full bedroom and full bath on the main level—perfect for multigenerational living or guest accommodations. Downstairs you’ll find four additional large bedrooms with large closets, family room, and an expansive primary suite. The partially finished basement of 997 SF (not included in the total sq.footage) already features windows and an exterior door—bring your design vision! Office? Bonus room? Craft space? Workshop? Separate living quarters? Potential rental income. The possibilities are endless. Enjoy access to the Mountain Park Recreation Center, Mountain Park Racquet Club and miles of scenic walking trails. Convenient to I-5 and located near the highly rated Stephenson Elementary School (9/10 on GreatSchools.org). Deep three car garage. At this price, you can feel confident in investing in a remodel to bring this lovely home back to her glory! Don’t miss this incredible opportunity!
Home Details
Home Type
- Single Family
Est. Annual Taxes
- $14,952
Year Built
- Built in 1992
Lot Details
- 0.34 Acre Lot
- Fenced
- Terraced Lot
- Landscaped with Trees
HOA Fees
- Property has a Home Owners Association
Parking
- 3 Car Attached Garage
- Garage on Main Level
- Garage Door Opener
- Driveway
- On-Street Parking
Property Views
- Mountain
- Territorial
Home Design
- Custom Home
- Composition Roof
- Lap Siding
- Concrete Perimeter Foundation
Interior Spaces
- 3,918 Sq Ft Home
- 3-Story Property
- High Ceiling
- 1 Fireplace
- Double Pane Windows
- Family Room
- Living Room
- Dining Room
- First Floor Utility Room
- Washer and Dryer
- Storage Room
- Wood Flooring
- Partially Finished Basement
Kitchen
- Built-In Oven
- Built-In Range
- Dishwasher
- Cooking Island
- Tile Countertops
- Disposal
- Instant Hot Water
Bedrooms and Bathrooms
- 5 Bedrooms
- Primary Bedroom on Main
- Walk-in Shower
Accessible Home Design
- Accessibility Features
- Accessible Entrance
- Minimal Steps
- Accessible Parking
Pool
- Lap Pool
- Spa
Outdoor Features
- Covered Deck
- Outdoor Water Feature
Schools
- Stephenson Elementary School
- Jackson Middle School
- Ida B Wells High School
Utilities
- Forced Air Heating and Cooling System
- Heating System Uses Gas
- Electric Water Heater
Listing and Financial Details
- Assessor Parcel Number R504850
Community Details
Overview
- Mountain Park Homeowners Assoc Association, Phone Number (503) 635-3561
Amenities
- Common Area
- Meeting Room
- Party Room
Recreation
- Sport Court
- Recreation Facilities
- Fitness Center
- Community Pool
Security
- Resident Manager or Management On Site
Map
Home Values in the Area
Average Home Value in this Area
Tax History
| Year | Tax Paid | Tax Assessment Tax Assessment Total Assessment is a certain percentage of the fair market value that is determined by local assessors to be the total taxable value of land and additions on the property. | Land | Improvement |
|---|---|---|---|---|
| 2025 | $15,393 | $706,560 | -- | -- |
| 2024 | $14,952 | $685,990 | -- | -- |
| 2023 | $14,958 | $666,010 | $0 | $0 |
| 2022 | $14,441 | $646,620 | $0 | $0 |
| 2021 | $13,658 | $627,790 | $0 | $0 |
| 2020 | $12,633 | $609,510 | $0 | $0 |
| 2019 | $12,401 | $591,760 | $0 | $0 |
| 2018 | $12,106 | $574,530 | $0 | $0 |
| 2017 | $11,539 | $557,800 | $0 | $0 |
| 2016 | $10,358 | $541,560 | $0 | $0 |
| 2015 | $10,031 | $525,790 | $0 | $0 |
| 2014 | $9,556 | $510,480 | $0 | $0 |
Property History
| Date | Event | Price | List to Sale | Price per Sq Ft |
|---|---|---|---|---|
| 08/14/2025 08/14/25 | Price Changed | $980,000 | -7.5% | $250 / Sq Ft |
| 07/27/2025 07/27/25 | For Sale | $1,060,000 | -- | $271 / Sq Ft |
Purchase History
| Date | Type | Sale Price | Title Company |
|---|---|---|---|
| Warranty Deed | -- | None Listed On Document | |
| Quit Claim Deed | $280,090 | -- |
Source: Regional Multiple Listing Service (RMLS)
MLS Number: 199603048
APN: R504850
- 94 Garibaldi St
- 4211 SW Vesta St
- 4407 SW Stephenson St
- 12 Hidalgo St
- 18 Nansen Summit
- 14 Juarez St
- 2 Nansen Summit
- 25 Becket St
- 4724 SW Vacuna St
- 218 Cervantes Unit B
- 168 Oswego Summit Unit 168
- 38 Morningview Cir
- 27 Partridge Ln
- 4910 SW Vesta St
- 20 Summit Ridge Ct
- 11109 SW 43rd Ave
- 159 Oswego Summit Unit 159
- 213 Oswego Summit Unit BLDG25
- 12 Morningview Ln
- 3620 SW Arnold St
- 11731 SW 41st Ave Unit Upper-Main
- 12 Partridge Ln
- 269 Cervantes
- 50 Kerr Pkwy
- 1 Jefferson Pkwy
- 34 Oswego Summit Unit 34 Oswego Smt
- 47 Eagle Crest Dr Unit 29
- 10638 SW Capitol Hwy
- 12375 Mt Jefferson Terrace
- 10406 SW 46th Place Unit 1
- 4436 SW Alfred St
- 4501-4537 SW Luradel St
- 4611-4631 SW Luradel St
- 3334 SW Luradel St
- 97 Kingsgate Rd
- 3808 Botticelli St Unit 3808 Botticelli St
- 10847 SW 59th Ave
- 215 Greenridge Dr
- 11102-11130 Sw 62nd Ave Unit 11112
- 12607 SW 64th Ave







