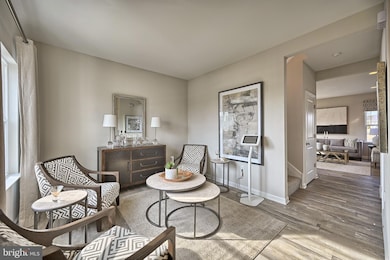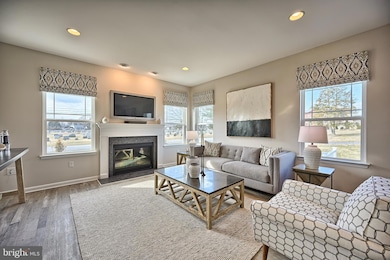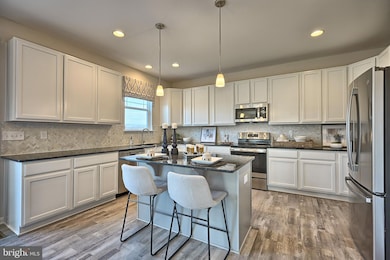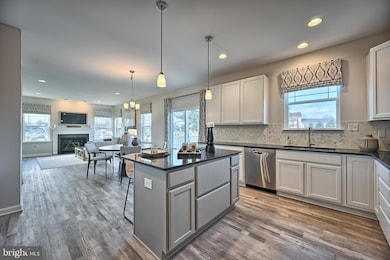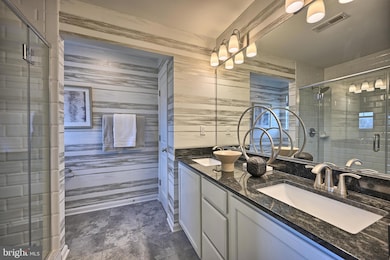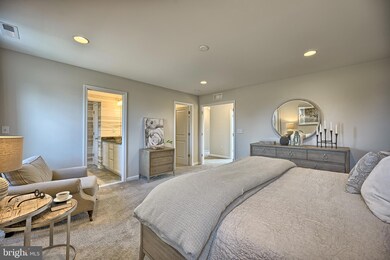71 Hingham Ln Berlin, MD 21811
Estimated payment $3,241/month
Highlights
- Marina
- Golf Club
- Private Beach Club
- Boat Ramp
- Bar or Lounge
- New Construction
About This Home
Welcome to Gemcraft’s newest addition to Ocean Pines! As you walk into the Hamilton , there is a choice room that’s open to the foyer. Use this space as a formal living room or playroom for the kids. Down the hall is the great room containing a fireplace, making an inviting space to gather with the whole family, which opens up to a classically designed kitchen. A small mudroom at the entry to the garage rounds out this flexible first floor. Following the stairs to the second floor, you find the Owner’s Suite and three additional bedrooms, all with ample closet space, plus a laundry room, essentially located at the end of the hallway for convenience and ease. The Owner’s Suite was designed to be a private haven, offering a walk-in closet brimming with storage space, an en suite Venetian style bath , with a large glass enclosed shower. Enjoy this award-winning, amenity-filled community, just minutes from the beaches of Ocean City and Assateague Island National Seashore. A Gemcraft Smart Home Program Bundle is included, plus ask about our Builder Incentives! Some photos shown are of a similar completed home.
Listing Agent
(443) 235-5982 debbie@hilemanrealestate.com Hileman Real Estate-Berlin Listed on: 09/24/2025
Home Details
Home Type
- Single Family
Est. Annual Taxes
- $574
Year Built
- Built in 2025 | New Construction
Lot Details
- 7,030 Sq Ft Lot
- Year Round Access
- Landscaped
- Sprinkler System
- Cleared Lot
- Backs to Trees or Woods
- Back and Front Yard
- Property is in excellent condition
- Property is zoned R-3
HOA Fees
- $77 Monthly HOA Fees
Parking
- 2 Car Direct Access Garage
- 4 Driveway Spaces
- Front Facing Garage
- Gravel Driveway
Property Views
- Woods
- Garden
Home Design
- Traditional Architecture
- Architectural Shingle Roof
- Shake Siding
- Stone Siding
- Vinyl Siding
- Concrete Perimeter Foundation
- Stick Built Home
Interior Spaces
- 2,199 Sq Ft Home
- Property has 2 Levels
- Open Floorplan
- Crown Molding
- Ceiling height of 9 feet or more
- Fireplace Mantel
- Electric Fireplace
- Vinyl Clad Windows
- Insulated Windows
- Window Screens
- Mud Room
- Great Room
- Living Room
- Combination Kitchen and Dining Room
- Sun or Florida Room
- Crawl Space
Kitchen
- Electric Oven or Range
- Built-In Microwave
- Dishwasher
- Stainless Steel Appliances
- Kitchen Island
- Upgraded Countertops
- Disposal
Flooring
- Carpet
- Laminate
- Ceramic Tile
Bedrooms and Bathrooms
- 4 Bedrooms
- En-Suite Bathroom
- Walk-In Closet
- Bathtub with Shower
- Walk-in Shower
Laundry
- Laundry Room
- Laundry on upper level
- Washer and Dryer Hookup
Home Security
- Carbon Monoxide Detectors
- Fire and Smoke Detector
- Fire Sprinkler System
Accessible Home Design
- More Than Two Accessible Exits
Outdoor Features
- Lake Privileges
- Deck
- Exterior Lighting
Schools
- Showell Elementary School
- Berlin Intermediate School
- Stephen Decatur High School
Utilities
- Forced Air Heating and Cooling System
- Underground Utilities
- Electric Water Heater
- Cable TV Available
Listing and Financial Details
- Tax Lot 104
- Assessor Parcel Number 2403146456
Community Details
Overview
- Active Adult
- Association fees include common area maintenance, management, reserve funds, road maintenance, snow removal
- $200 Other One-Time Fees
- Ocean Pines Association
- Built by Gemcraft Homes Inc.
- Ocean Pines Innerlinks Subdivision, Hamilton Colonial C Floorplan
- Community Lake
Amenities
- Picnic Area
- Common Area
- Gift Shop
- Clubhouse
- Community Center
- Meeting Room
- Party Room
- Community Dining Room
- Community Library
- Recreation Room
- Bar or Lounge
Recreation
- Boat Ramp
- Boat Dock
- Pier or Dock
- Marina
- Beach
- Golf Club
- Golf Course Community
- Golf Course Membership Available
- Private Beach Club
- Tennis Courts
- Baseball Field
- Soccer Field
- Community Basketball Court
- Racquetball
- Community Playground
- Community Indoor Pool
- Heated Community Pool
- Lap or Exercise Community Pool
- Pool Membership Available
- Putting Green
- Dog Park
- Recreational Area
- Jogging Path
- Bike Trail
Security
- Security Service
Map
Home Values in the Area
Average Home Value in this Area
Tax History
| Year | Tax Paid | Tax Assessment Tax Assessment Total Assessment is a certain percentage of the fair market value that is determined by local assessors to be the total taxable value of land and additions on the property. | Land | Improvement |
|---|---|---|---|---|
| 2025 | $649 | $70,333 | $0 | $0 |
| 2024 | $572 | $60,000 | $60,000 | $0 |
| 2023 | $574 | $60,000 | $60,000 | $0 |
| 2022 | $572 | $60,000 | $60,000 | $0 |
| 2021 | $574 | $60,000 | $60,000 | $0 |
| 2020 | $574 | $60,000 | $60,000 | $0 |
| 2019 | $574 | $60,000 | $60,000 | $0 |
| 2018 | $575 | $61,000 | $61,000 | $0 |
| 2017 | $546 | $57,667 | $0 | $0 |
| 2016 | -- | $54,333 | $0 | $0 |
| 2015 | $692 | $51,000 | $0 | $0 |
| 2014 | $692 | $51,000 | $0 | $0 |
Property History
| Date | Event | Price | List to Sale | Price per Sq Ft | Prior Sale |
|---|---|---|---|---|---|
| 10/23/2025 10/23/25 | Price Changed | $599,990 | -1.6% | $273 / Sq Ft | |
| 09/24/2025 09/24/25 | For Sale | $609,990 | 0.0% | $277 / Sq Ft | |
| 09/24/2025 09/24/25 | Price Changed | $609,990 | +408.3% | $277 / Sq Ft | |
| 05/31/2024 05/31/24 | Sold | $120,000 | -4.0% | -- | View Prior Sale |
| 02/09/2024 02/09/24 | Pending | -- | -- | -- | |
| 02/07/2024 02/07/24 | For Sale | $125,000 | -- | -- |
Purchase History
| Date | Type | Sale Price | Title Company |
|---|---|---|---|
| Deed | $120,000 | None Listed On Document | |
| Deed | $47,900 | -- |
Source: Bright MLS
MLS Number: MDWO2033068
APN: 03-146456
- 54 Cannon Dr
- 117 Hingham Ln
- 4 Dog Leg Ct
- 128 Hingham Ln Unit 17
- 29 Brandywine Dr
- 756 Ocean Pkwy
- 33 Liberty St
- 101 Mumfords Landing Rd
- 40 Liberty Rd Unit T
- 6 Brandywine Dr
- 7 Brandywine Dr
- 1407 N Chase St
- 43 Tail of the Fox Dr
- 1404 N Chase St N
- 438 Ocean Pkwy Unit 47
- 438 Ocean Pkwy Unit 7
- 438 Ocean Pkwy Unit 44
- 438 Ocean Pkwy Unit 11
- 438 Ocean Pkwy Unit 39
- 438 Ocean Pkwy Unit 35
- 80 Cresthaven Dr
- 438 Ocean Pkwy Unit 44
- 21 N Pintail Dr
- 928 Yacht Club
- 1002 Baybreeze Ln
- 17 Morning Mist Dr
- 13 Sailors Way
- 15 Footbridge Trail
- 9 Poplar Trail
- 12613 Sheffield Rd
- 12911 Riggin Ridge Rd
- 504 Robin Dr
- 507 Robin Dr Unit 20
- 2803 Gull Way Unit B01
- 9905 Bay Ct Ln
- 2815 Tern Dr
- 13002 Bowline Ln Unit 5
- 9905 Seaside Ln
- 12808 Briny Ln
- 13009 Bowline Ln Unit 2

