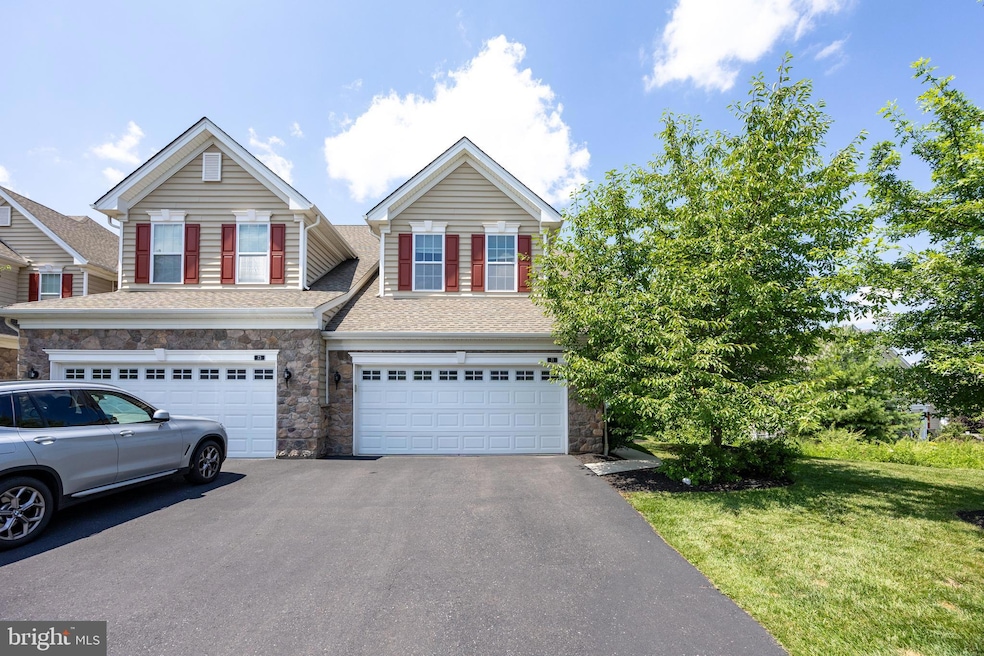71 Iron Hill Way Collegeville, PA 19426
Highlights
- Fitness Center
- 24-Hour Security
- Contemporary Architecture
- Upper Providence Elementary School Rated A
- Clubhouse
- Community Pool
About This Home
Discover luxury living in this beautifully maintained 3-bedroom, 3.5-bathroom home with an attached 2-car garage in the desirable community of Collegeville. Boasting 2,820 sq ft of finished living space plus a fully finished basement with its own full bath, this home is designed for both comfort and style. Enjoy a bright, open floor plan, a gourmet kitchen with granite countertops and stainless steel appliances, a spacious master suite with two large walk-in closets, and freshly painted interiors throughout. Step outside to a private deck perfect for relaxing or entertaining.
As a resident, you’ll enjoy exclusive access to a resort-style clubhouse, featuring a sparkling swimming pool with sun deck, a full-size tennis court, a state-of-the-art fitness center, and entertainment spaces complete with a party room, pool table, lounge area, and more. This vibrant community places you just minutes from Providence Town Center’s shopping, dining, and entertainment, with easy access to Highway 422 for commuting.
The owner pays HOA fees, covering lawn care, landscaping, snow removal, trash collection, and access to all community amenities, while tenants are responsible for electricity, gas, water, and sewer. A minimum lease term of 1 year makes this the perfect opportunity for comfortable, maintenance-free living. Schedule your private tour today!
Listing Agent
Keller Williams Realty Group License #RS312418 Listed on: 07/10/2025

Townhouse Details
Home Type
- Townhome
Est. Annual Taxes
- $9,159
Year Built
- Built in 2015
Lot Details
- 1,712 Sq Ft Lot
- Lot Dimensions are 30.00 x 0.00
- Property is in excellent condition
HOA Fees
- $430 Monthly HOA Fees
Parking
- 2 Car Attached Garage
- 2 Driveway Spaces
- Garage Door Opener
Home Design
- Contemporary Architecture
- Vinyl Siding
- Concrete Perimeter Foundation
Interior Spaces
- Property has 2 Levels
- Gas Fireplace
- Finished Basement
Kitchen
- Built-In Range
- Built-In Microwave
- Dishwasher
Bedrooms and Bathrooms
- 3 Bedrooms
Laundry
- Laundry on upper level
- Dryer
- Washer
Utilities
- Forced Air Heating and Cooling System
- Natural Gas Water Heater
- Cable TV Available
Listing and Financial Details
- Residential Lease
- Security Deposit $3,850
- 12-Month Min and 24-Month Max Lease Term
- Available 8/5/25
- Assessor Parcel Number 61-00-03637-345
Community Details
Overview
- Association fees include common area maintenance, exterior building maintenance, lawn care front, lawn care rear, lawn care side, lawn maintenance, pool(s), snow removal, trash
- White Springs At Providence Subdivision
Amenities
- Clubhouse
- Community Center
Recreation
- Tennis Courts
- Fitness Center
- Community Pool
Pet Policy
- Pets Allowed
- Pet Deposit $500
- $100 Monthly Pet Rent
Security
- 24-Hour Security
Map
Source: Bright MLS
MLS Number: PAMC2147014
APN: 61-00-03637-345
- 72 Iron Hill Way
- 386 Joshua Tree Dr
- 768 S Trappe Rd
- 22 Windy Knoll Dr
- 9 Goldfinch Cir
- 7 Paddington Rd
- 4 Donny Brook Way
- 549 Old State Rd
- 209 Old State Rd
- 107 Iron Bark Ct
- 326 Wheatsheaf Way
- 29 Eagle Rd
- 314 Sonnet Ln
- 484 Fruit Farm Rd
- 15 Henry Ave
- 5 Henry Ave
- 138 Derr Dr
- 339 Laurel Dr
- 109 Larchwood Ct
- 114 Larchwood Ct
- 126 Iron Hill Way
- 1001 Arborview Blvd
- 148 Iron Bark Ct
- 10 Groff Cir
- 109 Hawthorne Ct
- 609 Muhlenberg Dr Unit 205
- 441 Nottingham Ln
- 242 Cobblestone Ct
- 315 Chestnut St
- 334 E Main St
- 334 1-F E Main St Unit 1F
- 193 Hudson Dr
- 433 1 E Main St Unit 433-1
- 256 Hudson Dr
- 157 Hudson Dr
- 43 Hummingbird Ln
- 415 Egypt Rd
- 216 Baxter Dr
- 74 E 5th Ave
- 132 Meadowview Ln






