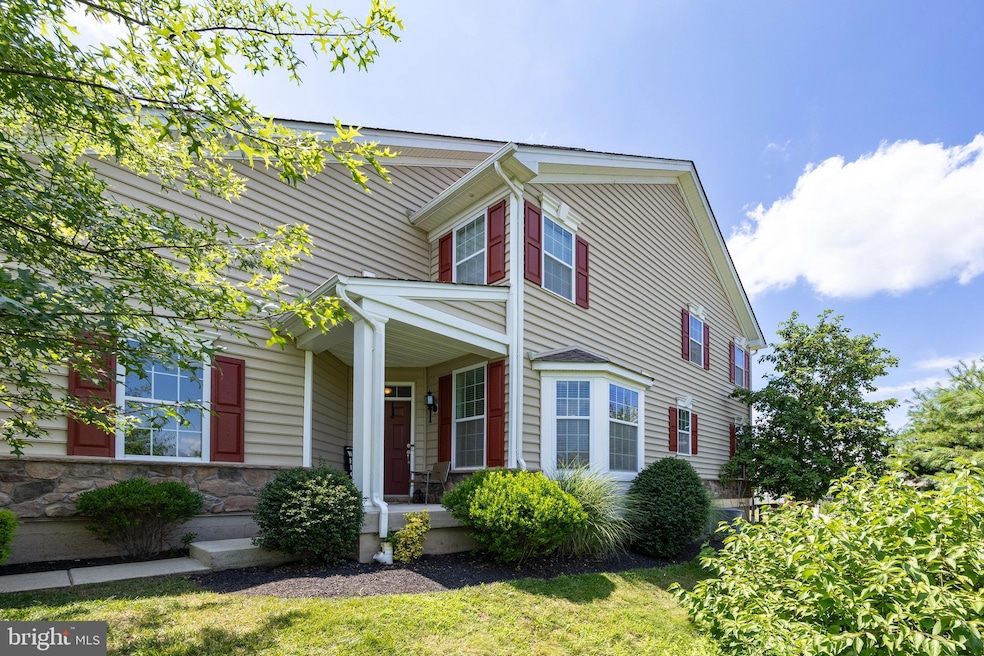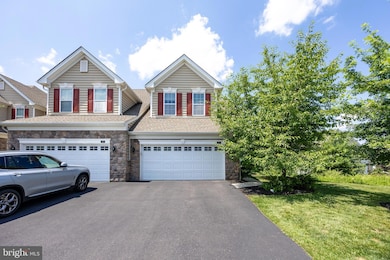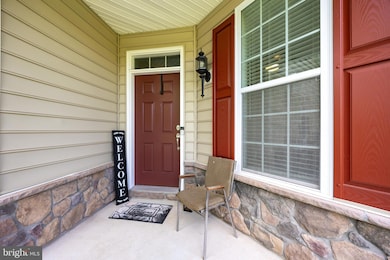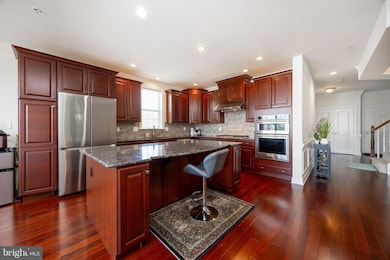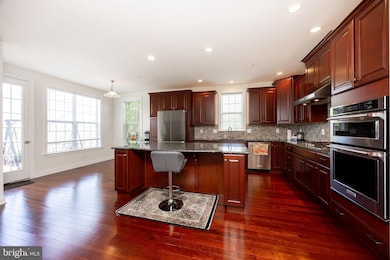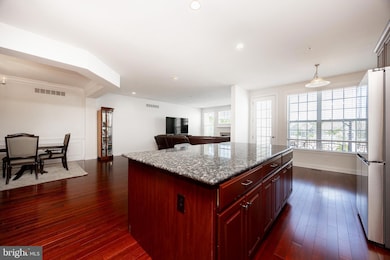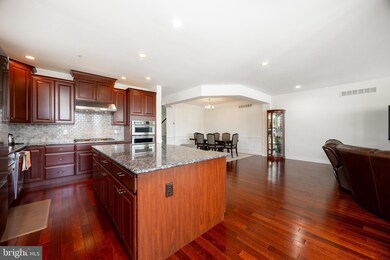71 Iron Hill Way Collegeville, PA 19426
Highlights
- Carriage House
- No HOA
- 2 Car Direct Access Garage
- Upper Providence Elementary School Rated A
- Community Pool
- Parking Storage or Cabinetry
About This Home
Welcome to this fabulous end unit in the sought after White Springs at Providence development, in the
no age restriction section, perfect for your family. This beautifully maintained 3 bedroom, 3 and a half
bath home with an attached 2 car garage, boasting 2,740 square feet of living space with a fully finished
basement with its own full bath. The lower level has plenty of room for whatever use you desire. Enjoy a
bright open floor plan, a gourmet kitchen with granite countertops and stainless steel appliances
including a new refrigerator. Continuing on the first level is an office, dining room, powder room and
large great room with gas fireplace. Hardwood floors throughout this level. Step outside to a large
private deck for relaxation and entertaining. The second level features a loft area with plenty of room
for TV or other activities. The primary suite ha two large walk in closets and a luxurious bath. Two
additional bedrooms, hall bath and a convenient laundry room. The home is freshly painted.
The community has a resort-style clubhouse, featuring a sparkling swimming pool with sun deck, full size
tennis court, stare of the art fitness center and entertainment spaces complete with a party room, pool
table, lounge area and more. This vibrant community places you just minutes from Providence Town
Center’s shopping, dining and entertainment with easy access to route 422 and other major highways.
Listing Agent
(215) 450-1113 jay.mallon@foxroach.com BHHS Fox & Roach-Blue Bell License #RS313657 Listed on: 11/06/2025

Townhouse Details
Home Type
- Townhome
Est. Annual Taxes
- $9,159
Year Built
- Built in 2016
Lot Details
- 1,712 Sq Ft Lot
- Lot Dimensions are 30.00 x 0.00
- Property is in excellent condition
Parking
- 2 Car Direct Access Garage
- Parking Storage or Cabinetry
- Garage Door Opener
Home Design
- Semi-Detached or Twin Home
- Carriage House
- Vinyl Siding
- Concrete Perimeter Foundation
Interior Spaces
- Property has 2 Levels
- Gas Fireplace
- Finished Basement
- Basement Fills Entire Space Under The House
- Laundry on main level
Bedrooms and Bathrooms
- 3 Bedrooms
Utilities
- Forced Air Heating and Cooling System
- Cooling System Utilizes Natural Gas
- Natural Gas Water Heater
Listing and Financial Details
- Residential Lease
- Security Deposit $3,600
- 12-Month Lease Term
- Available 11/6/25
- Assessor Parcel Number 61-00-03637-345
Community Details
Overview
- No Home Owners Association
- White Springs At Providence Subdivision
- Property Manager
Recreation
- Community Pool
Pet Policy
- No Pets Allowed
Map
Source: Bright MLS
MLS Number: PAMC2160932
APN: 61-00-03637-345
- 332 Joshua Tree Dr
- 366 Joshua Tree Dr
- 602 Shenandoah Dr
- 211 Paperbirch Dr
- 300 Sierra Crest Dr
- 22 Windy Knoll Dr
- 6 Longacre Dr
- 860 Sagebrush Ln
- 4 Donny Brook Way
- 112 Hemlock Dr
- 1038 Cottonwood Dr
- 209 Old State Rd
- 206 Rivercrest Dr
- 326 Wheatsheaf Way
- 29 Eagle Rd
- 101 Juniper Ct
- 1080 Collegeville Rd
- 484 Fruit Farm Rd
- 470 Fruit Farm Rd
- 12 Scholl Dr
- 1001 Arborview Blvd
- 120 Sycamore Ct
- 637 Muhlenberg Dr
- 414 Nottingham Ln
- 14 W Main St
- 315 Chestnut St
- 334 E Main St
- 334 1-F E Main St Unit 1F
- 439 E Main St Unit Floor 2
- 608 W Main St
- 716 W Main St Unit 3
- 15 Egret Way
- 415 Egypt Rd
- 216 Baxter Dr
- 74 E 5th Ave
- 422 Heckle St
- 15 Level Rd Unit 3
- 424 Meadowview Ln
- 707 Meadowview Ln
- 3818 Ridge Pike Unit 2
