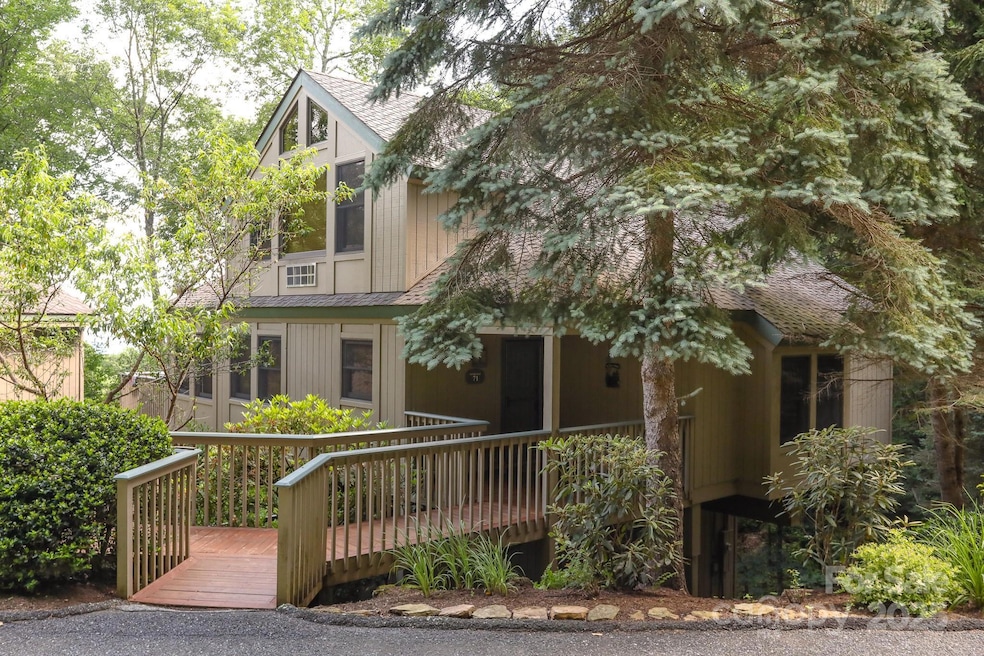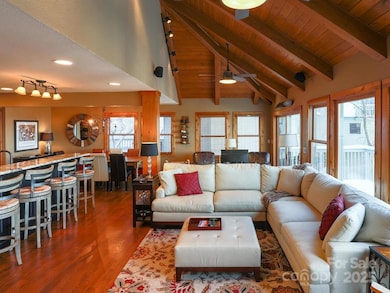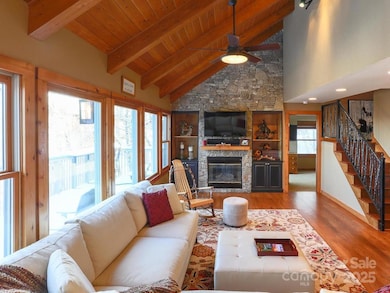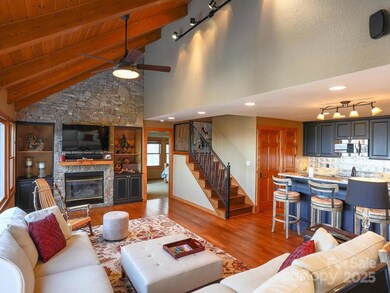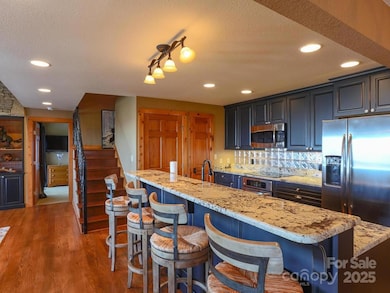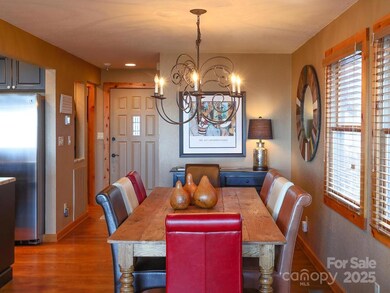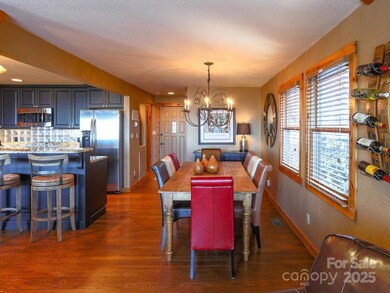71 Ivy Ridge Rd Burnsville, NC 28714
Estimated payment $6,941/month
Highlights
- Airport or Runway
- Fitness Center
- Open Floorplan
- Golf Course Community
- Gated Community
- Mountain View
About This Home
This beautifully updated, fully furnished home, is close to the top of MOUNTAIN AIR in the Ivy Ridge neighborhood. The open floor plan has lovely wood floors, wood ceilings, and wood beams. The great room, kitchen, and laundry room are on the main floor, as are two of the four bedrooms in this home. The Primary Bedroom en Suite offers a steam shower. There is a spacious deck on the main level for relaxing and mountain views. The renovated Loft upstairs featuring hickory flooring and tongue and groove ceiling is a game room/theater room/billiard room, but can be another bedroom suite with full bath. Downstairs Guest Room has full bunk beds, sitting area, full bath, a bonus bedroom, and covered deck. Detached one-car garage and separate golf cart garage. Convenient to Club amenities (available with membership) and activities--golf, tennis, dining, pickleball, hiking, fitness center, Mountain Market, golf learning center, and more. This home is priced furnished, with a few exceptions.
Listing Agent
Mountain Air Realty Brokerage Email: bstiles@mountainairrealtors.com License #147320 Listed on: 06/16/2025
Home Details
Home Type
- Single Family
Est. Annual Taxes
- $2,661
Year Built
- Built in 1999
Lot Details
- Wooded Lot
- Lawn
- Property is zoned B1
HOA Fees
Parking
- 1 Car Detached Garage
- Front Facing Garage
- Garage Door Opener
- On-Street Parking
- 2 Open Parking Spaces
- Golf Cart Garage
Home Design
- Contemporary Architecture
- Arts and Crafts Architecture
- Architectural Shingle Roof
- Wood Siding
Interior Spaces
- 2.5-Story Property
- Open Floorplan
- Built-In Features
- Skylights
- Gas Log Fireplace
- Propane Fireplace
- Insulated Windows
- Sliding Doors
- Insulated Doors
- Living Room with Fireplace
- Storage
- Mountain Views
Kitchen
- Breakfast Bar
- Self-Cleaning Oven
- Electric Range
- Microwave
- Plumbed For Ice Maker
- Dishwasher
- Disposal
Flooring
- Wood
- Carpet
- Tile
Bedrooms and Bathrooms
- Split Bedroom Floorplan
- Walk-In Closet
- 4 Full Bathrooms
- Steam Shower
Laundry
- Laundry Room
- Washer and Dryer
Finished Basement
- Crawl Space
- Natural lighting in basement
Outdoor Features
- Pond
- Deck
- Covered Patio or Porch
Schools
- Blue Ridge Elementary School
- Cane River Middle School
- Mountain Heritage High School
Utilities
- Forced Air Heating and Cooling System
- Vented Exhaust Fan
- Heat Pump System
- Underground Utilities
- Propane
- Community Well
- Electric Water Heater
- Cable TV Available
Listing and Financial Details
- Assessor Parcel Number 070808994133000
Community Details
Overview
- Braesael Management Association, Phone Number (828) 682-1578
- Mountain Air Subdivision
- Mandatory home owners association
Amenities
- Picnic Area
- Sauna
- Airport or Runway
- Building Helipad
- Clubhouse
- Business Center
Recreation
- Golf Course Community
- Tennis Courts
- Sport Court
- Indoor Game Court
- Community Playground
- Fitness Center
- Community Pool
- Community Spa
- Putting Green
- Dog Park
- Trails
Security
- Gated Community
Map
Home Values in the Area
Average Home Value in this Area
Tax History
| Year | Tax Paid | Tax Assessment Tax Assessment Total Assessment is a certain percentage of the fair market value that is determined by local assessors to be the total taxable value of land and additions on the property. | Land | Improvement |
|---|---|---|---|---|
| 2025 | $2,661 | $475,200 | $165,000 | $310,200 |
| 2024 | $2,661 | $475,200 | $165,000 | $310,200 |
| 2023 | $2,629 | $410,770 | $50,000 | $360,770 |
| 2022 | $2,576 | $410,770 | $50,000 | $360,770 |
| 2021 | $2,629 | $410,770 | $50,000 | $360,770 |
| 2020 | $2,629 | $410,770 | $50,000 | $360,770 |
| 2019 | $2,629 | $410,770 | $50,000 | $360,770 |
| 2018 | $2,629 | $410,770 | $50,000 | $360,770 |
| 2017 | $2,629 | $410,770 | $50,000 | $360,770 |
| 2016 | $2,629 | $410,770 | $50,000 | $360,770 |
| 2015 | $3,240 | $600,000 | $200,000 | $400,000 |
| 2014 | $3,240 | $600,000 | $200,000 | $400,000 |
Property History
| Date | Event | Price | List to Sale | Price per Sq Ft |
|---|---|---|---|---|
| 06/16/2025 06/16/25 | For Sale | $1,150,000 | -- | $453 / Sq Ft |
Purchase History
| Date | Type | Sale Price | Title Company |
|---|---|---|---|
| Warranty Deed | $610,000 | None Available | |
| Warranty Deed | $580,000 | None Available |
Mortgage History
| Date | Status | Loan Amount | Loan Type |
|---|---|---|---|
| Open | $325,000 | Commercial | |
| Previous Owner | $300,000 | New Conventional |
Source: Canopy MLS (Canopy Realtor® Association)
MLS Number: 4270040
APN: 070808994133.000
- 21 Ivy Ridge Rd
- 135 Club House Dr Unit 5-A
- 133 Club House Dr Unit 4B
- 80 Slickrock Rd Unit A-4
- 80 Slickrock Rd Unit A2
- Lot 5 Slickrock Rd
- 30 Club Villa Ct Unit B - 3
- 30 Club Villa Ct Unit B-2
- 114 Slickrock Rd Unit C/3
- 430 Rhododendron Ln
- 140 Slickrock Rd Unit F4
- 140 Slickrock Rd Unit F3
- 66 Club Villa Ct Unit D/3
- 2280 Mountain Air Dr
- 91 Brandy Run Rd
- Lot 81 Ball Camp Rd Unit 81/1
- Lots 16 and 17 Ramp Patch Trail
- 220 Stoney Falls Loop Unit 1-B2
- Lot 2 Ball Hooter Rd Unit 2/6
- Lot 84 Ridgepoint View Unit 84/1
- 220 Stoney Falls Loop Unit 1-B3
- 717 Deep Gap Rd
- 27 Spruce St
- 2535 El Miner Dr
- 1936 El Miner Dr Unit ID1312106P
- 49 Valley Dr Unit ID1282662P
- 344 Buckeye Rd Unit ID1344159P
- 134 Wolf's Head Ct Unit ID1256819P
- 585 Granny Lewis Ln Unit ID1351724P
- 42 N Main St Unit A
- 2325 Snow Creek Rd
- 1967 McKinney Mine Rd
- 900 Flat Creek Village Dr
- 166 Mundy Cove Rd
- 101 Fox Grape Lp
- 107 Taylor Dr
- 304 9th St
- 61 Garrison Branch Rd
- 105 Holston View Dr
- 20 Weaver View Cir
