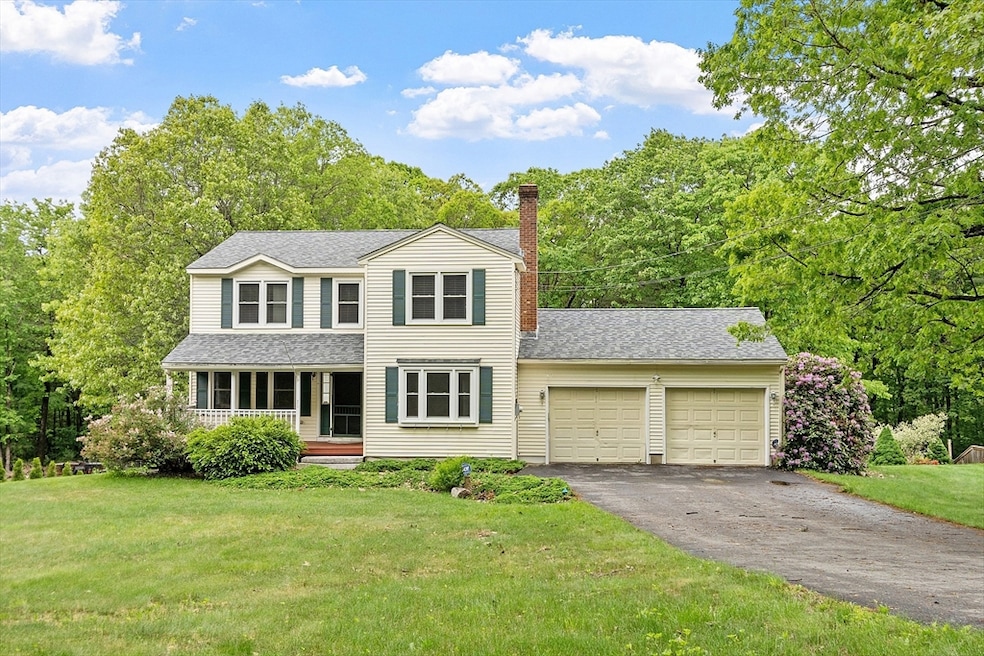
71 Johnny Appleseed Ln Leominster, MA 01453
Estimated payment $3,810/month
Highlights
- Community Stables
- In Ground Pool
- Colonial Architecture
- Medical Services
- 1.03 Acre Lot
- Deck
About This Home
AMAZING commuter location! Ideal commuter location with quick access to Rt 2, 495, 190, 117 & Leominster T station. Also, close to many dining and shopping options. Well-maintained and move-in ready, this spacious home offers numerous updates including updated windows, a new patio door, hardwood flooring, 2 yr old pool liner and a one-year-old roof. Enjoy morning coffee on the farmer’s porch or relax on the deck under the gazebo. The inviting living room features a fireplace and flows into a large dining room and an eat-in kitchen with an island-ideal for entertaining. The first floor also includes laundry and a half bath. Upstairs, the primary suite boasts a private bath and walk-in closet. Rounding off the 2nd fl are 2 more large bedrooms with storage . The finished basement includes a cozy family room and a bonus room perfect for a home office or guest space. Outside, enjoy a large inground pool, large patio space and the joys of nature right in your back yard.
Home Details
Home Type
- Single Family
Est. Annual Taxes
- $7,287
Year Built
- Built in 1995
Lot Details
- 1.03 Acre Lot
- Near Conservation Area
- Gentle Sloping Lot
- Sprinkler System
Parking
- 2 Car Attached Garage
- Garage Door Opener
- Driveway
- Open Parking
- Off-Street Parking
Home Design
- Colonial Architecture
- Frame Construction
- Shingle Roof
- Concrete Perimeter Foundation
Interior Spaces
- Living Room with Fireplace
- Home Office
Kitchen
- Range
- Microwave
- Dishwasher
Flooring
- Wood
- Tile
- Vinyl
Bedrooms and Bathrooms
- 3 Bedrooms
- Primary bedroom located on second floor
Laundry
- Laundry on main level
- Dryer
- Washer
Partially Finished Basement
- Walk-Out Basement
- Basement Fills Entire Space Under The House
- Interior Basement Entry
Outdoor Features
- In Ground Pool
- Deck
- Rain Gutters
- Porch
Location
- Property is near public transit
- Property is near schools
Utilities
- Forced Air Heating and Cooling System
- Heating System Uses Oil
- Electric Water Heater
- Private Sewer
Listing and Financial Details
- Assessor Parcel Number M:0373 B:0001D L:0000,4021397
Community Details
Overview
- No Home Owners Association
Amenities
- Medical Services
- Shops
- Coin Laundry
Recreation
- Tennis Courts
- Community Pool
- Park
- Community Stables
- Jogging Path
- Bike Trail
Map
Home Values in the Area
Average Home Value in this Area
Tax History
| Year | Tax Paid | Tax Assessment Tax Assessment Total Assessment is a certain percentage of the fair market value that is determined by local assessors to be the total taxable value of land and additions on the property. | Land | Improvement |
|---|---|---|---|---|
| 2025 | $7,343 | $523,400 | $171,900 | $351,500 |
| 2024 | $7,287 | $502,200 | $163,500 | $338,700 |
| 2023 | $6,903 | $444,200 | $142,300 | $301,900 |
| 2022 | $6,632 | $400,500 | $123,500 | $277,000 |
| 2021 | $6,302 | $347,600 | $95,800 | $251,800 |
| 2020 | $6,084 | $338,400 | $95,800 | $242,600 |
| 2019 | $5,918 | $319,200 | $91,400 | $227,800 |
| 2018 | $5,884 | $304,400 | $88,900 | $215,500 |
| 2017 | $5,743 | $291,100 | $83,000 | $208,100 |
| 2016 | $5,649 | $288,500 | $83,000 | $205,500 |
| 2015 | $5,214 | $268,200 | $83,000 | $185,200 |
| 2014 | $5,083 | $269,100 | $87,400 | $181,700 |
Property History
| Date | Event | Price | Change | Sq Ft Price |
|---|---|---|---|---|
| 07/28/2025 07/28/25 | Pending | -- | -- | -- |
| 07/10/2025 07/10/25 | Price Changed | $589,000 | -3.3% | $319 / Sq Ft |
| 06/20/2025 06/20/25 | Price Changed | $609,000 | -1.8% | $330 / Sq Ft |
| 06/01/2025 06/01/25 | For Sale | $620,000 | 0.0% | $336 / Sq Ft |
| 05/27/2025 05/27/25 | Pending | -- | -- | -- |
| 05/25/2025 05/25/25 | For Sale | $620,000 | -- | $336 / Sq Ft |
Purchase History
| Date | Type | Sale Price | Title Company |
|---|---|---|---|
| Deed | $240,000 | -- | |
| Deed | $141,200 | -- |
Mortgage History
| Date | Status | Loan Amount | Loan Type |
|---|---|---|---|
| Previous Owner | $344,300 | No Value Available | |
| Previous Owner | $337,000 | No Value Available | |
| Previous Owner | $293,250 | No Value Available | |
| Previous Owner | $73,000 | No Value Available | |
| Previous Owner | $33,900 | No Value Available | |
| Previous Owner | $20,700 | No Value Available |
Similar Homes in Leominster, MA
Source: MLS Property Information Network (MLS PIN)
MLS Number: 73379728
APN: LEOM-000373-000001D
- 22 Macintosh Ln
- 217 White Pond Rd
- 18 Connors Way
- 44 Mahogany Run Unit 44
- 6 Longwood Ave
- 90 Vezina Ave
- 851 Lancaster St
- 257 Spruce St
- 160 7th St
- 14 Florence St
- 278 Water St
- 49 Meadow Pond Dr Unit I
- 287 6th St
- 556 Central St Unit 73
- 556 Central St Unit 4
- 556 Central St Unit 156
- 30 Abbey Rd Unit 202
- 10 Abbey Rd Unit 108
- 30 Abbey Rd Unit 108
- 20 Abbey Rd Unit 307






