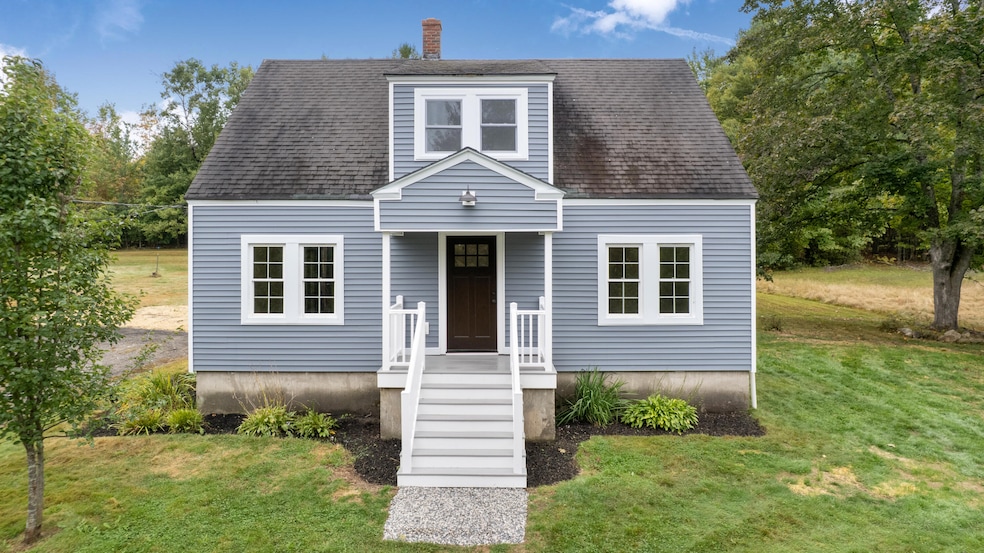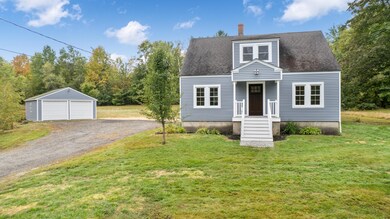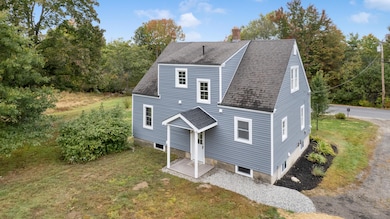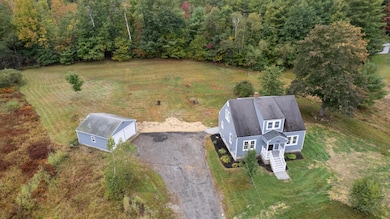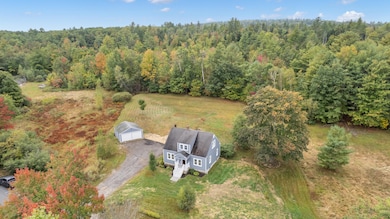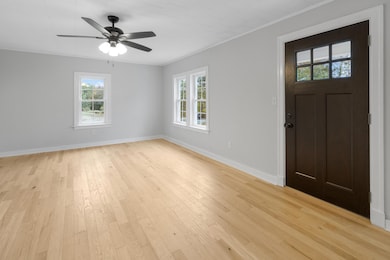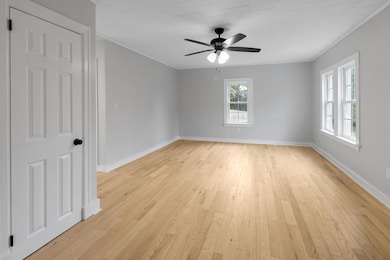PENDING
$15K PRICE DROP
71 Jordan Rd Mechanic Falls, ME 04256
Estimated payment $2,203/month
Total Views
1,428
4
Beds
2
Baths
1,328
Sq Ft
$279
Price per Sq Ft
Highlights
- Cape Cod Architecture
- Main Floor Bedroom
- No HOA
- Wood Flooring
- Granite Countertops
- 2 Car Detached Garage
About This Home
Stylishly Renovated 4-Bed, 2-Bath Cape!
This beautifully renovated home features a brand new kitchen with granite countertops and stainless steel appliances, all new flooring throughout and updated electrical wiring. The new siding adds lasting curb appeal. The home also boasts a brand new 4-bedroom septic system, offering peace of mind for years to come. With spacious living areas and modern updates, this home is ready for your personal finishing touches. Conveniently located close to grocery stores, restaurants, and the casino, it's a great location for work and play!
Home Details
Home Type
- Single Family
Est. Annual Taxes
- $3,051
Year Built
- Built in 1952
Lot Details
- 1.5 Acre Lot
- Rural Setting
- Landscaped
- Open Lot
- Sloped Lot
- Property is zoned Rural
Parking
- 2 Car Detached Garage
- Gravel Driveway
Home Design
- Cape Cod Architecture
- Concrete Foundation
- Wood Frame Construction
- Shingle Roof
- Metal Roof
- Vinyl Siding
- Concrete Perimeter Foundation
Interior Spaces
- 1,328 Sq Ft Home
- Living Room
- Dining Room
Kitchen
- Electric Range
- Microwave
- Dishwasher
- Granite Countertops
Flooring
- Wood
- Carpet
- Vinyl
Bedrooms and Bathrooms
- 4 Bedrooms
- Main Floor Bedroom
- 2 Full Bathrooms
- Bathtub
- Shower Only
Unfinished Basement
- Basement Fills Entire Space Under The House
- Interior Basement Entry
Outdoor Features
- Porch
Utilities
- No Cooling
- Forced Air Heating System
- Heating System Uses Oil
- Natural Gas Not Available
- Private Water Source
- Electric Water Heater
- Private Sewer
Community Details
- No Home Owners Association
- Community Storage Space
Listing and Financial Details
- Tax Lot 002
- Assessor Parcel Number MECH-000009-000000-000002
Map
Create a Home Valuation Report for This Property
The Home Valuation Report is an in-depth analysis detailing your home's value as well as a comparison with similar homes in the area
Home Values in the Area
Average Home Value in this Area
Tax History
| Year | Tax Paid | Tax Assessment Tax Assessment Total Assessment is a certain percentage of the fair market value that is determined by local assessors to be the total taxable value of land and additions on the property. | Land | Improvement |
|---|---|---|---|---|
| 2024 | $3,051 | $198,148 | $82,143 | $116,005 |
| 2023 | $2,771 | $197,961 | $81,956 | $116,005 |
| 2022 | $2,850 | $128,091 | $57,810 | $70,281 |
| 2021 | $2,790 | $129,170 | $58,889 | $70,281 |
| 2020 | $2,771 | $129,204 | $58,923 | $70,281 |
| 2019 | $2,755 | $131,505 | $61,224 | $70,281 |
| 2018 | $206 | $133,046 | $62,765 | $70,281 |
| 2017 | $2,911 | $132,321 | $62,040 | $70,281 |
| 2016 | $2,805 | $131,565 | $61,284 | $70,281 |
| 2015 | $2,705 | $126,421 | $56,140 | $70,281 |
| 2014 | $2,692 | $126,998 | $56,717 | $70,281 |
Source: Public Records
Property History
| Date | Event | Price | List to Sale | Price per Sq Ft |
|---|---|---|---|---|
| 10/28/2025 10/28/25 | Pending | -- | -- | -- |
| 10/22/2025 10/22/25 | Price Changed | $369,900 | -3.9% | $279 / Sq Ft |
| 10/16/2025 10/16/25 | For Sale | $385,000 | 0.0% | $290 / Sq Ft |
| 10/01/2025 10/01/25 | Pending | -- | -- | -- |
| 09/25/2025 09/25/25 | For Sale | $385,000 | -- | $290 / Sq Ft |
Source: Maine Listings
Purchase History
| Date | Type | Sale Price | Title Company |
|---|---|---|---|
| Warranty Deed | $160,000 | None Available | |
| Warranty Deed | $160,000 | None Available | |
| Quit Claim Deed | -- | None Available | |
| Quit Claim Deed | -- | None Available | |
| Interfamily Deed Transfer | -- | -- | |
| Interfamily Deed Transfer | -- | -- |
Source: Public Records
Source: Maine Listings
MLS Number: 1638889
APN: MECH-000009-000000-000002
Nearby Homes
- 107 Riverside Dr
- 389 Pleasant St
- 30 North St
- 62 North St
- 125 S Main St
- 91 Elm St
- 24 Clifford St
- 90 Elm St
- 172 North St
- 56 Clifford St
- 96 Main St
- 33 Dunlop Ave
- 91 Lewiston St
- 19 Tirrell Ave
- 125 Pigeon Hill Rd
- 69 Winterbrook Rd
- 57 Hill Valley Rd
- R03-007-A Pottle Hill Rd
- 205 Rabbit Valley Rd
- 97 Tripp Lake Rd
