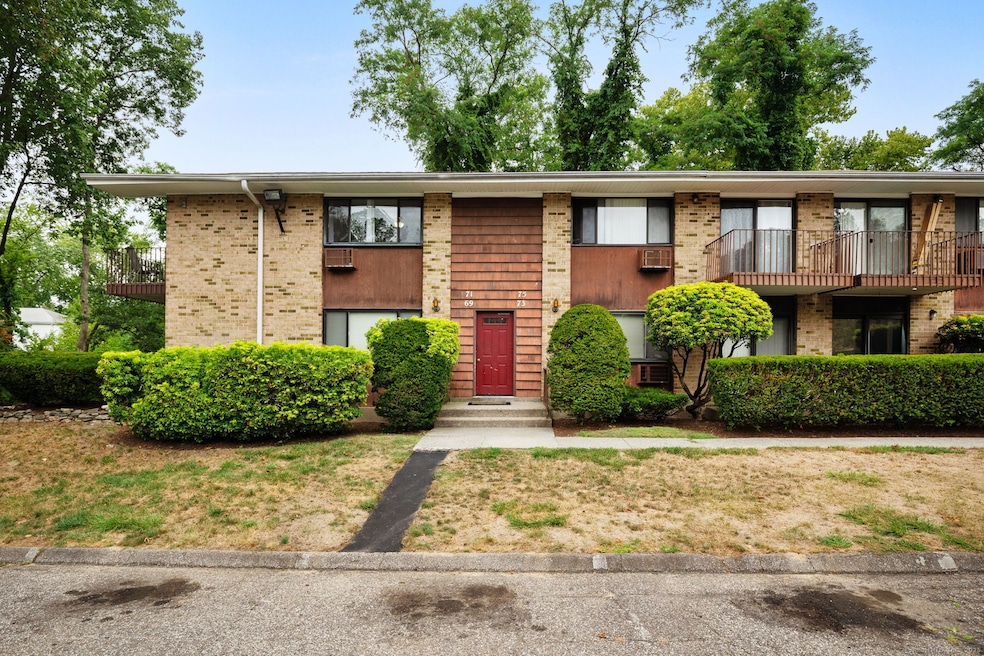
71 Kennedy Dr Bridgeport, CT 06606
North End NeighborhoodEstimated payment $2,098/month
Total Views
5,482
3
Beds
1
Bath
1,177
Sq Ft
$234
Price per Sq Ft
Highlights
- Popular Property
- Deck
- End Unit
- In Ground Pool
- Ranch Style House
- Property is near shops
About This Home
Spacious and beautiful condo in good condition. This corner unit, on the second floor, features 6 rooms, including 3 bedrooms, plus 1 full bathroom, 2 wall air conditioners, newer appliances, washer and dryer inside unit, and private deck. There is a common inground swimming pool in the complex. Two assigned parking spaces. Desirable location in the North End.
Property Details
Home Type
- Condominium
Est. Annual Taxes
- $3,224
Year Built
- Built in 1968
HOA Fees
- $331 Monthly HOA Fees
Home Design
- 1,177 Sq Ft Home
- Ranch Style House
- Frame Construction
- Masonry Siding
- Shingle Siding
Bedrooms and Bathrooms
- 3 Bedrooms
- 1 Full Bathroom
Laundry
- Laundry on main level
- Electric Dryer
- Washer
Parking
- 2 Parking Spaces
- Parking Deck
Outdoor Features
- In Ground Pool
- Deck
Schools
- Winthrop Elementary School
- Central High School
Utilities
- Cooling System Mounted In Outer Wall Opening
- Baseboard Heating
Additional Features
- Electric Range
- End Unit
- Property is near shops
Listing and Financial Details
- Assessor Parcel Number 38777
Community Details
Overview
- Association fees include grounds maintenance, trash pickup, snow removal, water, sewer, property management, pool service, road maintenance, insurance
- 120 Units
Pet Policy
- Pets Allowed
Map
Create a Home Valuation Report for This Property
The Home Valuation Report is an in-depth analysis detailing your home's value as well as a comparison with similar homes in the area
Home Values in the Area
Average Home Value in this Area
Tax History
| Year | Tax Paid | Tax Assessment Tax Assessment Total Assessment is a certain percentage of the fair market value that is determined by local assessors to be the total taxable value of land and additions on the property. | Land | Improvement |
|---|---|---|---|---|
| 2025 | $3,224 | $74,190 | $0 | $74,190 |
| 2024 | $3,224 | $74,190 | $0 | $74,190 |
| 2023 | $3,224 | $74,190 | $0 | $74,190 |
| 2022 | $3,224 | $74,190 | $0 | $74,190 |
| 2021 | $3,224 | $74,190 | $0 | $74,190 |
| 2020 | $3,462 | $64,120 | $0 | $64,120 |
| 2019 | $3,462 | $64,120 | $0 | $64,120 |
| 2018 | $3,486 | $64,120 | $0 | $64,120 |
| 2017 | $3,486 | $64,120 | $0 | $64,120 |
| 2016 | $3,486 | $64,120 | $0 | $64,120 |
| 2015 | $4,443 | $105,290 | $0 | $105,290 |
| 2014 | $4,443 | $105,290 | $0 | $105,290 |
Source: Public Records
Property History
| Date | Event | Price | Change | Sq Ft Price |
|---|---|---|---|---|
| 08/19/2025 08/19/25 | For Sale | $275,000 | -- | $234 / Sq Ft |
Source: SmartMLS
Purchase History
| Date | Type | Sale Price | Title Company |
|---|---|---|---|
| Warranty Deed | $155,000 | -- | |
| Warranty Deed | $155,000 | -- | |
| Warranty Deed | $135,000 | -- | |
| Warranty Deed | $135,000 | -- | |
| Warranty Deed | $95,900 | -- | |
| Warranty Deed | $95,900 | -- | |
| Deed | $50,000 | -- | |
| Deed | $50,000 | -- |
Source: Public Records
Mortgage History
| Date | Status | Loan Amount | Loan Type |
|---|---|---|---|
| Open | $120,000 | No Value Available | |
| Closed | $124,000 | No Value Available |
Source: Public Records
Similar Homes in Bridgeport, CT
Source: SmartMLS
MLS Number: 24120650
APN: BRID-002511-000013B-000028
Nearby Homes
- 48 Riverview Dr Unit 48
- 520 Vincellette St Unit C1
- 72 Cherry Hill Dr Unit 1A
- 153 Marconi Ave
- 15 Cherry Hill Dr Unit 2A
- 153 Cherry Hill Dr Unit 1A
- 98 Herald Ave
- 462 Glendale Ave Unit 13
- 81 Ameridge Dr
- 32 Ameridge Dr Unit 32
- 514 Peet St
- 9 Patricia Rd Unit C
- 333 Vincellette St Unit 114
- 333 Vincellette St Unit 109
- 405 Glendale Ave Unit A3
- 48 Enid St Unit C
- 2955 Madison Ave Unit 47
- 2955 Madison Ave Unit 40
- 65 Patricia Rd Unit N
- 265 Vincellette St
- 79 Acorn St Unit 79
- 3 Roxbury Ln Unit 3 Roxbury
- 2954 Madison Ave
- 40 Leslie Rd Unit B
- 24 Teresa Place Unit 24
- 611 Woodside Ave
- 535 Jewett Ave
- 505 Jewett Ave
- 200 Woodmont Ave Unit 97
- 43 Plankton St
- 603 Goldenrod Ave
- 150 Anton St
- 3370 Madison Ave Unit 3A
- 3900 Park Ave Unit 6L
- 130 Ashton St
- 3456 Madison Ave
- 354 Merritt St
- 147 Cornhill St
- 320 Norland Ave
- 16 Charron St Unit 1






