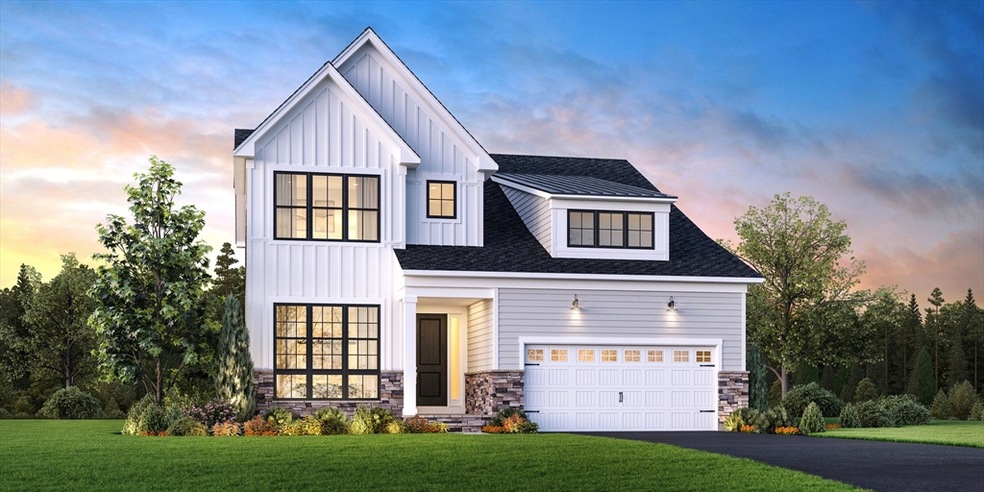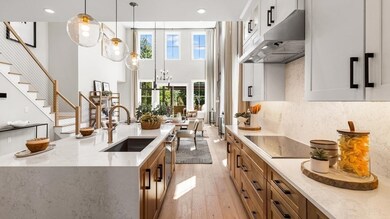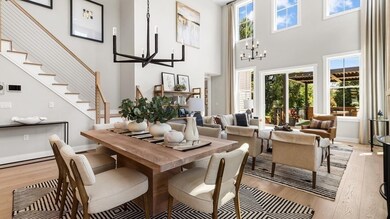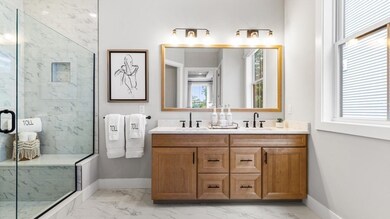71 Kestrel Heights Unit 51 Plymouth, MA 02360
The Pinehills NeighborhoodEstimated payment $7,628/month
Highlights
- Golf Course Community
- New Construction
- Deck
- Medical Services
- Open Floorplan
- Contemporary Architecture
About This Home
Limited homesites remain at Owls Nest. Choose the popular Winchester Manchester, featuring three bedrooms, four bathrooms and a bright finished walkout basement, From the two story foyer to the large kitchen, open to the fireplaced great room which includes 18' ceilings, gas fireplace, hardwood flooring and expansive windows. Step through a glass door to the deck with stairs to the rear yard. The luxurious first floor primary bedroom suite includes a light filled bathroom with a large walk in shower, marble seat, dual sink vanity, linen and walk in closets. Also located on the main level, a secondary bedroom, private office, and laundry. The second floor features privacy for guests with an additional bedroom, bathroom, and loft. Work with our designers to choose from today's popular finishes, security, home automation and outdoor living designs
Home Details
Home Type
- Single Family
Year Built
- Built in 2025 | New Construction
Lot Details
- 6,019 Sq Ft Lot
- Property fronts a private road
- Sprinkler System
- Cleared Lot
HOA Fees
- $416 Monthly HOA Fees
Parking
- 2 Car Attached Garage
- Driveway
- Open Parking
- Off-Street Parking
Home Design
- Home to be built
- Contemporary Architecture
- Frame Construction
- Shingle Roof
- Concrete Perimeter Foundation
Interior Spaces
- 2,442 Sq Ft Home
- Open Floorplan
- Recessed Lighting
- Light Fixtures
- Window Screens
- Entryway
- Family Room with Fireplace
- Great Room
- Dining Area
- Home Office
- Loft
Kitchen
- Oven
- Microwave
- Dishwasher
- Kitchen Island
- Solid Surface Countertops
- Disposal
Flooring
- Engineered Wood
- Wall to Wall Carpet
- Ceramic Tile
Bedrooms and Bathrooms
- 3 Bedrooms
- Primary Bedroom on Main
- 4 Full Bathrooms
- Double Vanity
- Bathtub with Shower
- Bathtub Includes Tile Surround
Laundry
- Laundry on main level
- Washer and Electric Dryer Hookup
Partially Finished Basement
- Walk-Out Basement
- Basement Fills Entire Space Under The House
- Interior Basement Entry
- Block Basement Construction
Eco-Friendly Details
- Energy-Efficient Thermostat
Outdoor Features
- Deck
- Rain Gutters
Location
- Property is near public transit
- Property is near schools
Schools
- Plymouth Elementary And Middle School
- Plymouth High School
Utilities
- Forced Air Heating and Cooling System
- 3 Cooling Zones
- 3 Heating Zones
- Heating System Uses Natural Gas
- 200+ Amp Service
- Electric Water Heater
Listing and Financial Details
- Assessor Parcel Number 5228772
Community Details
Overview
- Toll Brothers Owls Nest Preserve Collection Subdivision
- Near Conservation Area
Amenities
- Medical Services
- Shops
Recreation
- Golf Course Community
- Community Pool
- Jogging Path
- Bike Trail
Map
Home Values in the Area
Average Home Value in this Area
Property History
| Date | Event | Price | List to Sale | Price per Sq Ft |
|---|---|---|---|---|
| 11/15/2025 11/15/25 | For Sale | $1,150,000 | -- | $471 / Sq Ft |
Source: MLS Property Information Network (MLS PIN)
MLS Number: 73455278
- 69 Kestrel Heights Unit 52
- 75 Kestrel Heights Unit 49
- 67 Kestrel Heights Unit 53
- 55 Kestrel Heights Unit 59
- 51 Kestrel Heights Unit 64
- 49 Kestrel Heights Unit 65
- 104 Seton Highlands Unit 104
- 45 Kestrel Heights Unit 67
- 105 Seton Highlands Unit 105
- 46 Loons Call Unit 120
- 4 Inverness Ln Unit 4
- 45 Loons Call Unit 121
- 37 Kestrel Heights Unit 71
- 18 Inverness Unit 18
- 43 Loons Call Unit 122
- 41 Loons Call Unit 123
- 39 Loons Call Unit 124
- 18 Birmingham
- 35 Loons Call Unit 126
- 33 Loons Call Unit 127
- 48 Tinkers Bluff Unit 48
- 9 Tideview Path Unit 9 Tide View Path Unit 10
- 9 Tideview Path Unit 10
- 4 Tideview Path Unit 11
- 217 Beaver Dam Rd Unit 8
- 31 Fox Hollow Unit 1
- 116 Jordan Rd
- 681 State Rd Unit 5
- 9 Village Green S
- 1 Avalon Way Unit FL2-ID5573A
- 1 Avalon Way Unit FL1-ID5380A
- 1 Avalon Way Unit FL3-ID5514A
- 1 Avalon Way Unit FL0-ID2158A
- 1 Avalon Way Unit FL2-ID5379A
- 1 Avalon Way Unit FL2-ID4562A
- 1 Avalon Way Unit FL1-ID5400A
- 1 Avalon Way Unit FL1-ID5387A
- 1 Avalon Way Unit FL1-ID5375A
- 1 Avalon Way Unit FL2-ID5367A
- 1 Avalon Way Unit FL1-ID5359A







