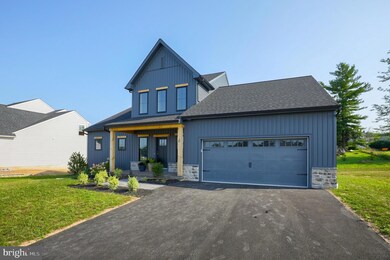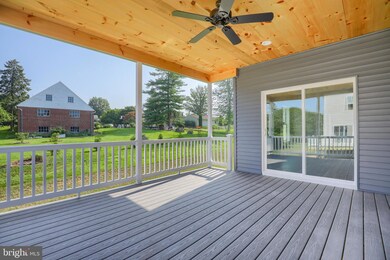
71 Lake View Rd Unit 12 Ephrata, PA 17522
Highlights
- Open Floorplan
- Vaulted Ceiling
- Garden View
- Deck
- Main Floor Bedroom
- Mud Room
About This Home
As of November 20213 BR (1st floor master bedroom) , 2.5 Bath Modern Farmhome at Lakeside Villas in Ephrata. Immediate Occupancy. Zimmerman Home Builders premiums spec: 1st Floor Master w/Vaulted ceiling, Pella Sliding glass door off the master and main living area. MAster LVP, Accent wall board and baton w/surface lights. Walk in closet, ceiling fan and master shower /subway tile, raised vanity individual mirrors/surface lights and cappucino double-square bowl vanity. Main living area includes a heatilator w/fan fireplace LVP flooring and barn door leads to the arrival center W/D 1st floor and oversized 2 car garage. Swirling smoke paint throughout, oversized trim and molding. 7' Chef's Island painted gray cabinets w/double sink, dw, individual trash bins. 42" cabinets (white paint) w 2 sets of drawers, quartz counters and walk in pantry.
Last Agent to Sell the Property
Berkshire Hathaway HomeServices Homesale Realty License #RS179626L Listed on: 10/11/2021

Home Details
Home Type
- Single Family
Est. Annual Taxes
- $6,926
Year Built
- Built in 2019
Lot Details
- 10,173 Sq Ft Lot
- Southeast Facing Home
- Landscaped
- Interior Lot
- Back and Side Yard
- Property is in excellent condition
- Property is zoned 100-RESIDENTIAL, Low Density single family home
HOA Fees
- $31 Monthly HOA Fees
Parking
- 2 Car Direct Access Garage
- 2 Driveway Spaces
- Oversized Parking
- Front Facing Garage
- Garage Door Opener
Home Design
- Poured Concrete
- Wood Walls
- Blown-In Insulation
- Low VOC Insulation
- Batts Insulation
- Architectural Shingle Roof
- Vinyl Siding
- Passive Radon Mitigation
- Low Volatile Organic Compounds (VOC) Products or Finishes
- Concrete Perimeter Foundation
- Stick Built Home
- Asphalt
Interior Spaces
- Property has 2 Levels
- Open Floorplan
- Crown Molding
- Vaulted Ceiling
- Ceiling Fan
- Recessed Lighting
- Heatilator
- Fireplace With Glass Doors
- Gas Fireplace
- ENERGY STAR Qualified Windows
- Sliding Windows
- Sliding Doors
- Insulated Doors
- Mud Room
- Family Room
- Combination Kitchen and Dining Room
- Garden Views
Kitchen
- Gas Oven or Range
- Built-In Microwave
- Ice Maker
- Dishwasher
- Stainless Steel Appliances
- Kitchen Island
- Upgraded Countertops
- Disposal
Flooring
- Partially Carpeted
- 3,000+ PSI Concrete
- Concrete
- Luxury Vinyl Plank Tile
Bedrooms and Bathrooms
- En-Suite Primary Bedroom
- Walk-In Closet
- Bathtub with Shower
- Walk-in Shower
Laundry
- Laundry on main level
- Washer and Dryer Hookup
Unfinished Basement
- Basement Fills Entire Space Under The House
- Connecting Stairway
- Interior Basement Entry
- Water Proofing System
- Sump Pump
Home Security
- Carbon Monoxide Detectors
- Fire and Smoke Detector
Accessible Home Design
- Grab Bars
- Level Entry For Accessibility
Eco-Friendly Details
- Energy-Efficient Appliances
- Energy-Efficient Construction
- Energy-Efficient HVAC
- Energy-Efficient Lighting
Outdoor Features
- Deck
- Exterior Lighting
- Rain Gutters
- Porch
Location
- Suburban Location
Schools
- Ephrata High School
Utilities
- 90% Forced Air Heating and Cooling System
- Cooling System Utilizes Natural Gas
- Vented Exhaust Fan
- Programmable Thermostat
- Underground Utilities
- 200+ Amp Service
- Electric Water Heater
- Phone Available
- Cable TV Available
Community Details
- $200 Capital Contribution Fee
- $170 Other One-Time Fees
- Lakeside Villas HOA
- Built by Zimmerman Home Builders
- Lakeside Villas Subdivision, Alie Floorplan
- Property Manager
Listing and Financial Details
- Assessor Parcel Number 270-19913-0-0000
Ownership History
Purchase Details
Home Financials for this Owner
Home Financials are based on the most recent Mortgage that was taken out on this home.Purchase Details
Home Financials for this Owner
Home Financials are based on the most recent Mortgage that was taken out on this home.Similar Homes in Ephrata, PA
Home Values in the Area
Average Home Value in this Area
Purchase History
| Date | Type | Sale Price | Title Company |
|---|---|---|---|
| Deed | $430,000 | Homesale Settlement Services | |
| Deed | $382,000 | Realty Settlement Svc Inc |
Mortgage History
| Date | Status | Loan Amount | Loan Type |
|---|---|---|---|
| Open | $344,000 | New Conventional | |
| Previous Owner | $362,900 | New Conventional |
Property History
| Date | Event | Price | Change | Sq Ft Price |
|---|---|---|---|---|
| 11/24/2021 11/24/21 | Sold | $430,000 | -2.3% | $229 / Sq Ft |
| 10/13/2021 10/13/21 | Pending | -- | -- | -- |
| 10/11/2021 10/11/21 | For Sale | $439,900 | +15.2% | $234 / Sq Ft |
| 11/01/2019 11/01/19 | Sold | $382,000 | +2.1% | $191 / Sq Ft |
| 05/29/2019 05/29/19 | Price Changed | $374,000 | +9900.0% | $187 / Sq Ft |
| 05/29/2019 05/29/19 | Price Changed | $3,740 | -99.0% | $2 / Sq Ft |
| 03/12/2019 03/12/19 | For Sale | $379,900 | -- | $190 / Sq Ft |
Tax History Compared to Growth
Tax History
| Year | Tax Paid | Tax Assessment Tax Assessment Total Assessment is a certain percentage of the fair market value that is determined by local assessors to be the total taxable value of land and additions on the property. | Land | Improvement |
|---|---|---|---|---|
| 2024 | $7,248 | $315,100 | $61,800 | $253,300 |
| 2023 | $7,062 | $315,100 | $61,800 | $253,300 |
| 2022 | $6,901 | $315,100 | $61,800 | $253,300 |
| 2021 | $6,721 | $315,100 | $61,800 | $253,300 |
| 2020 | $6,721 | $315,100 | $61,800 | $253,300 |
Agents Affiliated with this Home
-

Seller's Agent in 2021
Allison Whittaker
Berkshire Hathaway HomeServices Homesale Realty
(717) 891-7147
76 Total Sales
-

Buyer's Agent in 2021
Phil Kuntz
Berkshire Hathaway HomeServices Homesale Realty
(717) 575-8076
52 Total Sales
Map
Source: Bright MLS
MLS Number: PALA2000329
APN: 270-19913-0-0000
- 729 E Main St
- 88 Ridge Ave
- 84 Michael Ct
- 331 Spring Garden St
- 400 E Main St
- 34 Westpointe Dr
- 207 E Main St
- 0 Walnut St Unit PALA2073218
- 456 Lincoln Ave
- 163 Irene Ave
- 216 Linda Terrace
- 221 S State St
- 891 N Maple St
- 256 Church Ave
- 323 W Main St
- 68 E Mohler Church Rd
- 66 E Mohler Church Rd
- 1409 Diamond Station Rd
- 732 Center Ave
- 163 Hurst Dr






