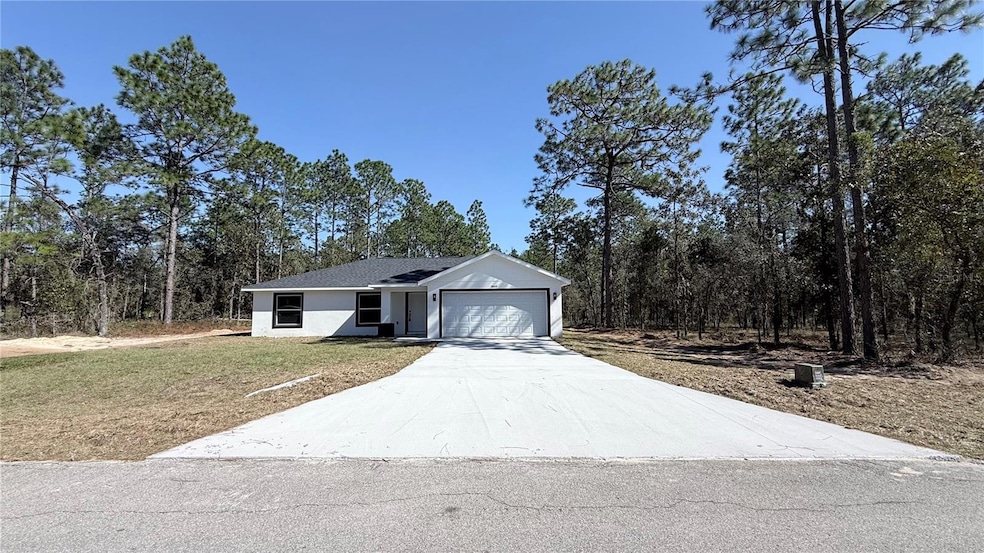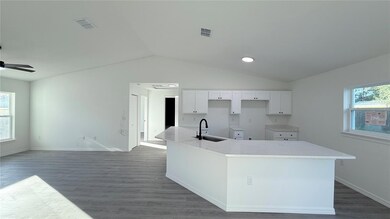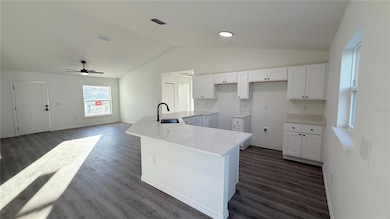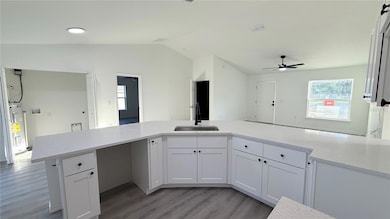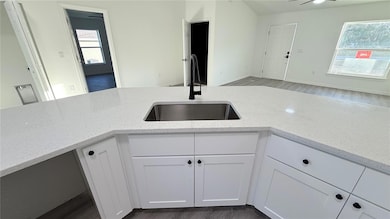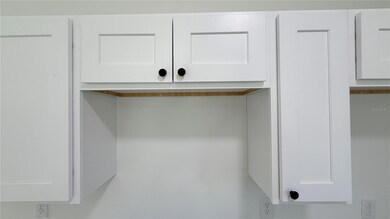Estimated payment $1,278/month
Highlights
- Under Construction
- No HOA
- Walk-In Closet
- Vaulted Ceiling
- 2 Car Attached Garage
- Living Room
About This Home
One or more photo(s) has been virtually staged. Under Construction. Under construction. Come grab your slice of the American Dream at 71 Locust Dr in this New Construction 3 bed 2 bath. Sitting on more than a quarter acre, this home features stainless steel appliances, all wood cabinets with soft close hinges, WHITE QUARTZ countertops in kitchen and baths, tiled shower and bathtub wall, LVP flooring throughout, 2 car garage with garage door opener, and a new home warranty from the builder. No HOAs. This Magnolia Model from BWC is a comfortable, open floorplan house located in the Silver Springs Shores neighborhood, centrally located to the huge manmade attractions of Orlando and quiet pieces of nature. You would be 22 minutes SE of Ocala, 1 hr 15 minutes from Orlando, and a mere 10 minutes from Ocala National Forest. Nearby you'll find a community center + sprawling park combo, Carney Island, a host of gold spots, and most of your shopping needs, all within a 30 minute drive. Whether you want a quiet day in the great outdoors or to combine that with some prime entertainment, you can find your peace in Silver Springs Shores.
Listing Agent
MAIN STREET REALTY & DEVELOP Brokerage Phone: 352-266-2918 License #3629332 Listed on: 09/22/2025
Home Details
Home Type
- Single Family
Est. Annual Taxes
- $209
Year Built
- Built in 2025 | Under Construction
Lot Details
- 0.27 Acre Lot
- Lot Dimensions are 87x134
- Southwest Facing Home
- Property is zoned R1
Parking
- 2 Car Attached Garage
Home Design
- Slab Foundation
- Shingle Roof
- Block Exterior
- Stucco
Interior Spaces
- 1,394 Sq Ft Home
- Vaulted Ceiling
- Sliding Doors
- Living Room
- Luxury Vinyl Tile Flooring
- Laundry in unit
Kitchen
- Range
- Microwave
- Dishwasher
Bedrooms and Bathrooms
- 3 Bedrooms
- Split Bedroom Floorplan
- Walk-In Closet
- 2 Full Bathrooms
Schools
- Emerald Shores Elem. Elementary School
- Lake Weir Middle School
- Lake Weir High School
Utilities
- Central Air
- Heat Pump System
- 1 Water Well
- Electric Water Heater
- 1 Septic Tank
Community Details
- No Home Owners Association
- Built by BWC Constructing & Contracting
- Silver Springs Shores Subdivision, Magnolia Floorplan
Listing and Financial Details
- Visit Down Payment Resource Website
- Legal Lot and Block 17 / 1065
- Assessor Parcel Number R9034-1065-17
Map
Home Values in the Area
Average Home Value in this Area
Property History
| Date | Event | Price | List to Sale | Price per Sq Ft |
|---|---|---|---|---|
| 02/03/2026 02/03/26 | Pending | -- | -- | -- |
| 01/30/2026 01/30/26 | Price Changed | $244,800 | -2.0% | $176 / Sq Ft |
| 01/03/2026 01/03/26 | Price Changed | $249,800 | -2.0% | $179 / Sq Ft |
| 10/14/2025 10/14/25 | Price Changed | $254,800 | -3.0% | $183 / Sq Ft |
| 10/06/2025 10/06/25 | Price Changed | $262,800 | -4.4% | $189 / Sq Ft |
| 09/22/2025 09/22/25 | For Sale | $275,000 | -- | $197 / Sq Ft |
Source: Stellar MLS
MLS Number: OM709380
- TBD Locust Run Dr
- 4 Locust Drive Pass
- 0 Locust Run Dr Unit MFRS5140547
- 9 Locust Run Track
- 48 Locust Dr
- 11 Locust Drive Track
- 0 Locust Run Cir Unit MFRO6356146
- 4 Locust Drive Trail
- 8 Locust Drive Trail
- 00 Locust Run Radial
- 61 Locust Run
- 39 Locust Place
- 0 Locust Run Course
- 0 Locust Radial Unit MFROM668422
- 101 Locust Radial
- 5 Locust Run
- 000 Locust Radial
- 20 Locust Course Radial
- 0 Locust Course Unit MFRS5140549
- 0 Locust Course Radial Unit MFRO6338034
Ask me questions while you tour the home.
