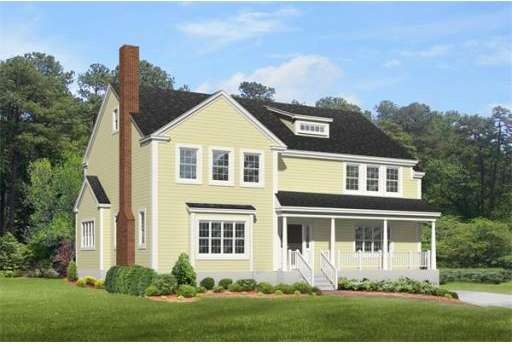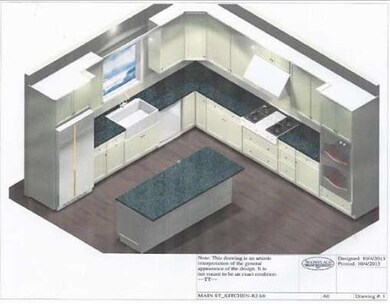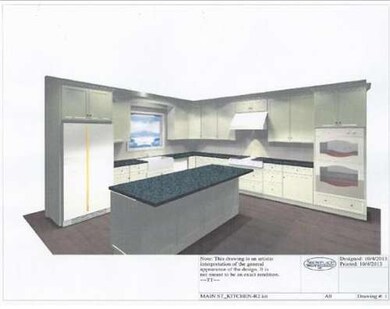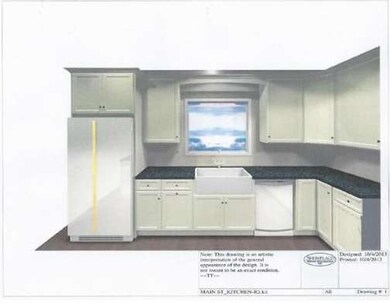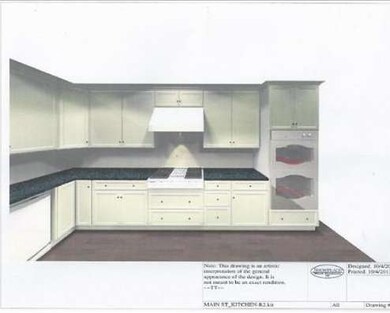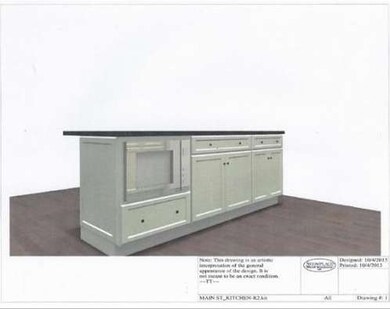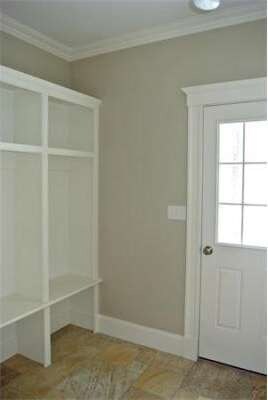
About This Home
As of April 2017Brand New 3BR 4BA 3700 sf Colonial located in Dover MA, minutes to Wellesley, Needham and Natick shops, restaurants and commuter train. Open floorplan, chef's kitchen w/pantry, island, double ovens & Wolf rangetop opens to large family room, living room w/gas FP, dining room w/coffered ceiling & mudroom complete the first floor. Three generous en suite bedrooms/tiled baths plus laundry on second floor. All hardwood floors with gas fireplace, cooking & heat. Beautiful natural light, central air, deck, farmers porch, attached 3 car garage. Gorgeous brand new energy efficient home in the #1 School District built by 2 very renowned builders! SPECIAL BUILDER TO BUYER FINANCING OFFERED!
Last Agent to Sell the Property
Berkshire Hathaway HomeServices Commonwealth Real Estate Listed on: 10/18/2013

Last Buyer's Agent
Jean McDonnell
Coldwell Banker Realty - Wellesley License #449503124
Home Details
Home Type
Single Family
Est. Annual Taxes
$21,102
Year Built
2014
Lot Details
0
Listing Details
- Lot Description: Paved Drive
- Special Features: NewHome
- Property Sub Type: Detached
- Year Built: 2014
Interior Features
- Has Basement: Yes
- Fireplaces: 1
- Primary Bathroom: Yes
- Number of Rooms: 7
- Amenities: Public Transportation, Walk/Jog Trails, Stables, Medical Facility, Conservation Area, Highway Access
- Electric: 200 Amps
- Energy: Insulated Windows, Insulated Doors
- Flooring: Tile, Hardwood
- Insulation: Full
- Interior Amenities: Cable Available
- Basement: Full, Interior Access, Garage Access
- Bedroom 2: Second Floor, 17X18
- Bedroom 3: Second Floor, 15X16
- Bathroom #1: First Floor
- Bathroom #2: Second Floor
- Bathroom #3: Second Floor
- Kitchen: First Floor, 15X23
- Laundry Room: Second Floor
- Living Room: First Floor, 20X19
- Master Bedroom: Second Floor, 20X19
- Master Bedroom Description: Bathroom - Full, Closet - Walk-in, Flooring - Hardwood
- Dining Room: First Floor, 13X15
- Family Room: First Floor, 17X20
Exterior Features
- Construction: Frame
- Exterior: Clapboard
- Exterior Features: Porch, Deck, Professional Landscaping, Stone Wall
- Foundation: Poured Concrete
Garage/Parking
- Garage Parking: Attached, Under, Garage Door Opener, Storage, Side Entry, Insulated
- Garage Spaces: 3
- Parking: Off-Street, Paved Driveway
- Parking Spaces: 6
Utilities
- Cooling Zones: 2
- Heat Zones: 2
- Hot Water: Propane Gas
- Utility Connections: for Gas Range
Condo/Co-op/Association
- HOA: No
Ownership History
Purchase Details
Home Financials for this Owner
Home Financials are based on the most recent Mortgage that was taken out on this home.Purchase Details
Home Financials for this Owner
Home Financials are based on the most recent Mortgage that was taken out on this home.Purchase Details
Home Financials for this Owner
Home Financials are based on the most recent Mortgage that was taken out on this home.Purchase Details
Similar Homes in the area
Home Values in the Area
Average Home Value in this Area
Purchase History
| Date | Type | Sale Price | Title Company |
|---|---|---|---|
| Not Resolvable | $1,085,000 | -- | |
| Not Resolvable | $1,275,000 | -- | |
| Deed | -- | -- | |
| Deed | $335,000 | -- | |
| Deed | -- | -- | |
| Deed | $335,000 | -- |
Mortgage History
| Date | Status | Loan Amount | Loan Type |
|---|---|---|---|
| Open | $785,000 | Unknown | |
| Closed | $785,000 | Purchase Money Mortgage | |
| Previous Owner | $870,000 | Purchase Money Mortgage | |
| Previous Owner | $795,000 | Purchase Money Mortgage | |
| Previous Owner | $793,000 | No Value Available |
Property History
| Date | Event | Price | Change | Sq Ft Price |
|---|---|---|---|---|
| 04/18/2017 04/18/17 | Sold | $1,085,000 | -0.9% | $288 / Sq Ft |
| 01/21/2017 01/21/17 | Pending | -- | -- | -- |
| 01/12/2017 01/12/17 | For Sale | $1,095,000 | -14.1% | $291 / Sq Ft |
| 08/22/2014 08/22/14 | Sold | $1,275,000 | -1.8% | $338 / Sq Ft |
| 07/04/2014 07/04/14 | Pending | -- | -- | -- |
| 03/07/2014 03/07/14 | Price Changed | $1,299,000 | -3.7% | $344 / Sq Ft |
| 10/18/2013 10/18/13 | For Sale | $1,349,000 | -- | $358 / Sq Ft |
Tax History Compared to Growth
Tax History
| Year | Tax Paid | Tax Assessment Tax Assessment Total Assessment is a certain percentage of the fair market value that is determined by local assessors to be the total taxable value of land and additions on the property. | Land | Improvement |
|---|---|---|---|---|
| 2025 | $21,102 | $1,872,400 | $592,900 | $1,279,500 |
| 2024 | $19,600 | $1,788,300 | $592,900 | $1,195,400 |
| 2023 | $18,212 | $1,494,000 | $466,500 | $1,027,500 |
| 2022 | $16,982 | $1,367,300 | $466,500 | $900,800 |
| 2021 | $17,189 | $1,333,500 | $466,500 | $867,000 |
| 2020 | $17,122 | $1,333,500 | $466,500 | $867,000 |
| 2019 | $17,242 | $1,333,500 | $466,500 | $867,000 |
| 2018 | $14,924 | $1,162,300 | $381,000 | $781,300 |
| 2017 | $15,325 | $1,174,300 | $369,300 | $805,000 |
| 2016 | $15,125 | $1,174,300 | $369,300 | $805,000 |
| 2015 | $13,227 | $1,041,500 | $369,300 | $672,200 |
Agents Affiliated with this Home
-

Seller's Agent in 2017
Jill Boudreau
eXp Realty
(617) 460-3787
15 Total Sales
-
M
Buyer's Agent in 2017
Marta Malina
Coldwell Banker Realty - Wellesley
(508) 314-1899
11 Total Sales
-

Seller's Agent in 2014
Mary Crane
Berkshire Hathaway HomeServices Commonwealth Real Estate
(617) 413-2879
32 in this area
76 Total Sales
-
J
Buyer's Agent in 2014
Jean McDonnell
Coldwell Banker Realty - Wellesley
Map
Source: MLS Property Information Network (MLS PIN)
MLS Number: 71598364
APN: DOVE-000005-000201
- 63 Main St
- 55 Main St
- 169 Claybrook Rd
- 40 Pleasant St
- 8 Pleasant St
- 6 Meadowbrook Rd
- 7 Circle Dr
- 60 Pleasant St
- 60 Locust Ln
- 68 Claybrook Rd
- 108 Glen St
- 30 Pleasant St S
- 182 Winding River Rd
- 18 Phillips Pond Rd
- 12 Winding River Cir
- 55 Ridge Hill Farm Rd
- 83 Eliot St
- 121 Livingston Rd
- 21 Eliot St
- 8 Meeting House Hill Rd
