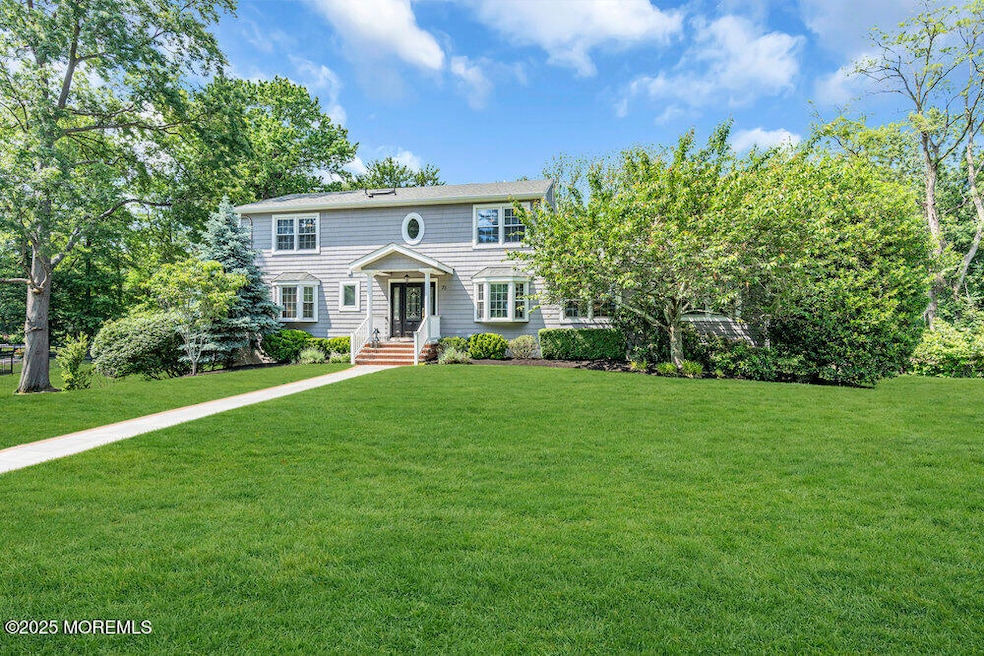71 Maple Ave Little Silver, NJ 07739
Estimated payment $11,310/month
Highlights
- Custom Home
- Deck
- Cathedral Ceiling
- Point Road School Rated A
- Engineered Wood Flooring
- Main Floor Bedroom
About This Home
Don't just drive by!! This deceptively spacious custom colonial offers 5 beds and 4.1 baths, including an ensuite guest room on the first floor. The living room has custom built-ins, decorative molding, and a W/B fireplace with marble mantling. Enjoy cooking in the large eat-in kitchen featuring stainless appliances including a double oven. On those special occasions, entertain your guests in the formal dining room.The family room features a cathedral ceiling, in addition to custom built-in cabinetry and an integrated sound system. Additional highlights include a private home office, a 3-car garage, a wet bar, and a fully finished basement that opens to a large backyard. Nicely located on a cul de sac, just minutes away from access to Manhattan, beaches, dining, shopping and much more!!
Listing Agent
Berkshire Hathaway HomeServices Fox & Roach - Rumson License #1536862 Listed on: 06/05/2025

Home Details
Home Type
- Single Family
Est. Annual Taxes
- $17,569
Year Built
- Built in 1985
Lot Details
- 0.65 Acre Lot
- Cul-De-Sac
- Street terminates at a dead end
- Sprinkler System
Parking
- 3 Car Direct Access Garage
- Garage Door Opener
- Driveway
Home Design
- Custom Home
- Colonial Architecture
- Shingle Roof
- Vinyl Siding
Interior Spaces
- 5,724 Sq Ft Home
- 2-Story Property
- Wet Bar
- Built-In Features
- Crown Molding
- Beamed Ceilings
- Cathedral Ceiling
- Ceiling Fan
- Skylights
- Recessed Lighting
- Light Fixtures
- Wood Burning Fireplace
- Blinds
- Bay Window
- French Doors
- Center Hall
- Finished Basement
- Walk-Out Basement
- Pull Down Stairs to Attic
Kitchen
- Eat-In Kitchen
- Built-In Double Oven
- Gas Cooktop
- Stove
- Dishwasher
- Kitchen Island
- Granite Countertops
- Disposal
Flooring
- Engineered Wood
- Carpet
- Ceramic Tile
Bedrooms and Bathrooms
- 5 Bedrooms
- Main Floor Bedroom
- Walk-In Closet
- Primary Bathroom is a Full Bathroom
- Primary Bathroom Bathtub Only
- Primary Bathroom includes a Walk-In Shower
Laundry
- Dryer
- Washer
- Laundry Tub
Outdoor Features
- Deck
- Patio
- Outdoor Storage
- Outdoor Gas Grill
Schools
- Point Road Elementary School
- Markham Place Middle School
- Red Bank Reg High School
Utilities
- Forced Air Zoned Heating and Cooling System
- Heating System Uses Natural Gas
- Natural Gas Water Heater
Community Details
- No Home Owners Association
Listing and Financial Details
- Assessor Parcel Number 25-00030-0000-00106
Map
Home Values in the Area
Average Home Value in this Area
Tax History
| Year | Tax Paid | Tax Assessment Tax Assessment Total Assessment is a certain percentage of the fair market value that is determined by local assessors to be the total taxable value of land and additions on the property. | Land | Improvement |
|---|---|---|---|---|
| 2025 | $17,569 | $1,232,300 | $759,300 | $473,000 |
| 2024 | $17,062 | $1,040,800 | $479,000 | $561,800 |
| 2023 | $17,062 | $947,900 | $399,200 | $548,700 |
| 2022 | $16,165 | $876,600 | $354,200 | $522,400 |
| 2021 | $16,165 | $818,900 | $354,200 | $464,700 |
| 2020 | $14,963 | $738,200 | $354,200 | $384,000 |
| 2019 | $14,646 | $736,000 | $354,200 | $381,800 |
| 2018 | $14,350 | $718,200 | $354,200 | $364,000 |
| 2017 | $14,199 | $707,100 | $354,200 | $352,900 |
| 2016 | $13,854 | $698,300 | $354,200 | $344,100 |
| 2015 | $13,689 | $681,400 | $309,200 | $372,200 |
| 2014 | $13,515 | $628,600 | $309,200 | $319,400 |
Property History
| Date | Event | Price | Change | Sq Ft Price |
|---|---|---|---|---|
| 08/14/2025 08/14/25 | Pending | -- | -- | -- |
| 07/29/2025 07/29/25 | Price Changed | $1,848,000 | -2.5% | $323 / Sq Ft |
| 06/05/2025 06/05/25 | For Sale | $1,895,000 | -- | $331 / Sq Ft |
Mortgage History
| Date | Status | Loan Amount | Loan Type |
|---|---|---|---|
| Closed | $580,000 | No Value Available | |
| Closed | $200,000 | Credit Line Revolving |
Source: MOREMLS (Monmouth Ocean Regional REALTORS®)
MLS Number: 22516615
APN: 25-00030-0000-00106
- 299 White Rd
- 212 Willow Dr
- 1 George St
- 87 Rumson Rd
- 32 Woodbine Ave
- 8 Carriage Gate Dr
- 5 Lisa Ct
- 55 Cheshire Square
- 199 Pinckney Rd
- 12 Garden Rd
- 43 Essex Dr
- 21 Buttonwood Dr
- 62 Driftwood Cir
- 160 Ambassador Dr
- 283 Spring St Unit 3A
- 9 Sandbar Alley
- 26 Pinckney Rd Unit C
- 68 Ambassador Dr
- 142 South St Unit 10-B
- 25 Signal Ave






