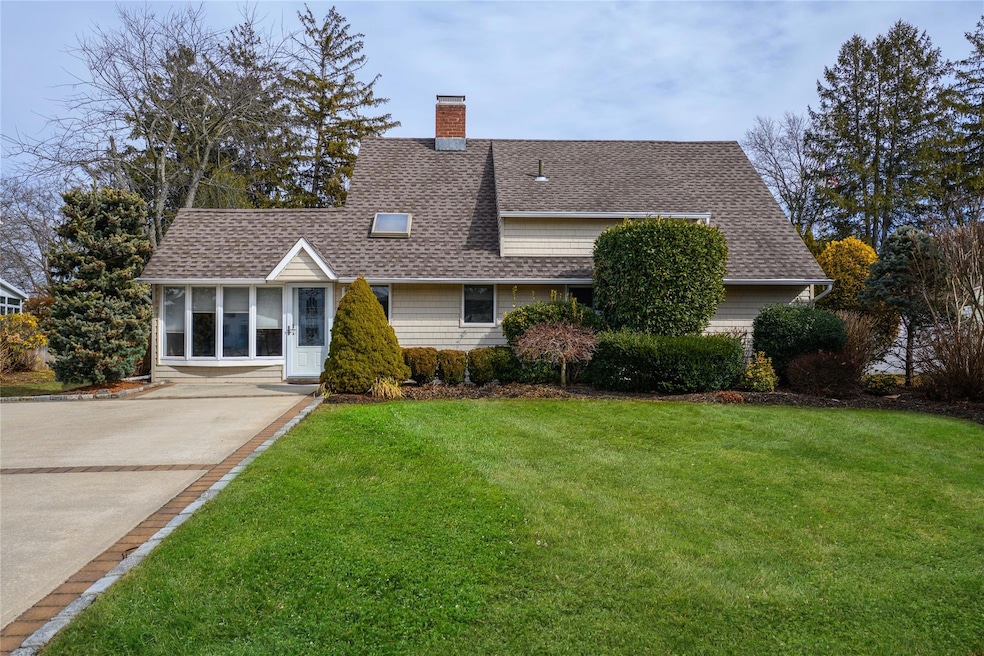
71 Mellow Ln Westbury, NY 11590
Salisbury NeighborhoodHighlights
- Cape Cod Architecture
- Wood Flooring
- 1 Fireplace
- Property is near public transit
- Main Floor Bedroom
- Formal Dining Room
About This Home
As of June 2025East Meadow Schools!! Picture perfect and super clean Cape Cod style home that has been updated to perfection! Enter to the living room, which has a cathedral ceiling, ceiling fan and bow window that floods the room with light. This room is open to the kitchen and formal dining room. The kitchen and dining room share the dual fireplace, clad in gray stack stone and with and wood mantle. Features of the kitchen include granite counters, tile backsplash, stainless steel appliances, gorgeous wood cabinetry, eat-in area, large pantry closet and a skylight. The tile floors lead down the hall to two bedrooms and beautiful updated full bath with granite topped vanity, tile walls and walk-in tub. Open to the dining room is the large den with walls of windows and sliding glass doors. Upstairs is another beautiful bath with shower and two bedrooms. The property has a party-sized paver-stone patio and the lovely, landscaped property has great privacy from the fencing and the robust evergreen hedge. There is also a shed and raised flower/herb beds, inground sprinklers, flowering trees and specimen plantings. Addition features include Double wide drive, vinyl siding, Andersen windows, hardwood flooring, lush wall-to-wall carpeting, built-ins, great storage closets throughout, utility room with outside entrance, multiple ceiling fans, CAC, 3-zone gas heat, hi-hat lighting. Located in a neighborhood setting yet close to all that central Nassau has to offer and Eisenhower Park is literally right across the street.
Last Agent to Sell the Property
Daniel Gale Sothebys Intl Rlty Brokerage Phone: 516-334-3606 License #30JA0486625 Listed on: 02/19/2025

Home Details
Home Type
- Single Family
Est. Annual Taxes
- $10,417
Year Built
- Built in 1948
Lot Details
- 8,581 Sq Ft Lot
- Lot Dimensions are 52 x 114
- Fenced
- Landscaped
- Level Lot
- Cleared Lot
- Garden
- Back and Front Yard
Home Design
- Cape Cod Architecture
- Vinyl Siding
Interior Spaces
- 1,558 Sq Ft Home
- 2-Story Property
- Skylights
- 1 Fireplace
- Double Pane Windows
- Casement Windows
- Window Screens
- Formal Dining Room
- Wood Flooring
Kitchen
- Microwave
- Dishwasher
- Stainless Steel Appliances
Bedrooms and Bathrooms
- 4 Bedrooms
- Main Floor Bedroom
- 2 Full Bathrooms
Laundry
- Dryer
- Washer
Parking
- 4 Parking Spaces
- Driveway
Outdoor Features
- Patio
Location
- Property is near public transit
- Property is near a golf course
Schools
- Bowling Green Elementary School
- W Tresper Clarke High School
Utilities
- Central Air
- Heating System Uses Natural Gas
Listing and Financial Details
- Legal Lot and Block 25 / 452
Ownership History
Purchase Details
Similar Homes in Westbury, NY
Home Values in the Area
Average Home Value in this Area
Purchase History
| Date | Type | Sale Price | Title Company |
|---|---|---|---|
| Deed | $215,000 | Lawrence Damato |
Property History
| Date | Event | Price | Change | Sq Ft Price |
|---|---|---|---|---|
| 06/06/2025 06/06/25 | Sold | $850,000 | 0.0% | $546 / Sq Ft |
| 03/07/2025 03/07/25 | Pending | -- | -- | -- |
| 02/24/2025 02/24/25 | Off Market | $850,000 | -- | -- |
| 02/20/2025 02/20/25 | For Sale | $769,000 | -- | $494 / Sq Ft |
Tax History Compared to Growth
Tax History
| Year | Tax Paid | Tax Assessment Tax Assessment Total Assessment is a certain percentage of the fair market value that is determined by local assessors to be the total taxable value of land and additions on the property. | Land | Improvement |
|---|---|---|---|---|
| 2025 | $3,376 | $431 | $254 | $177 |
| 2024 | $3,376 | $445 | $262 | $183 |
| 2023 | $8,063 | $445 | $273 | $172 |
| 2022 | $8,063 | $428 | $262 | $166 |
| 2021 | $6,708 | $437 | $266 | $171 |
| 2020 | $3,222 | $413 | $392 | $21 |
| 2019 | $5,952 | $442 | $393 | $49 |
| 2018 | $6,107 | $472 | $0 | $0 |
| 2017 | $3,718 | $501 | $396 | $105 |
| 2016 | $6,337 | $531 | $378 | $153 |
| 2015 | $2,678 | $560 | $399 | $161 |
| 2014 | $2,678 | $560 | $399 | $161 |
| 2013 | $2,592 | $590 | $420 | $170 |
Agents Affiliated with this Home
-

Seller's Agent in 2025
Nancy Jarvis
Daniel Gale Sotheby's
(516) 850-2110
31 in this area
300 Total Sales
-

Buyer's Agent in 2025
Dorothy Ziccardi
Signature Premier Properties
(516) 729-7851
1 in this area
110 Total Sales
Map
Source: OneKey® MLS
MLS Number: 823853
APN: 2089-45-452-00-0025-0
